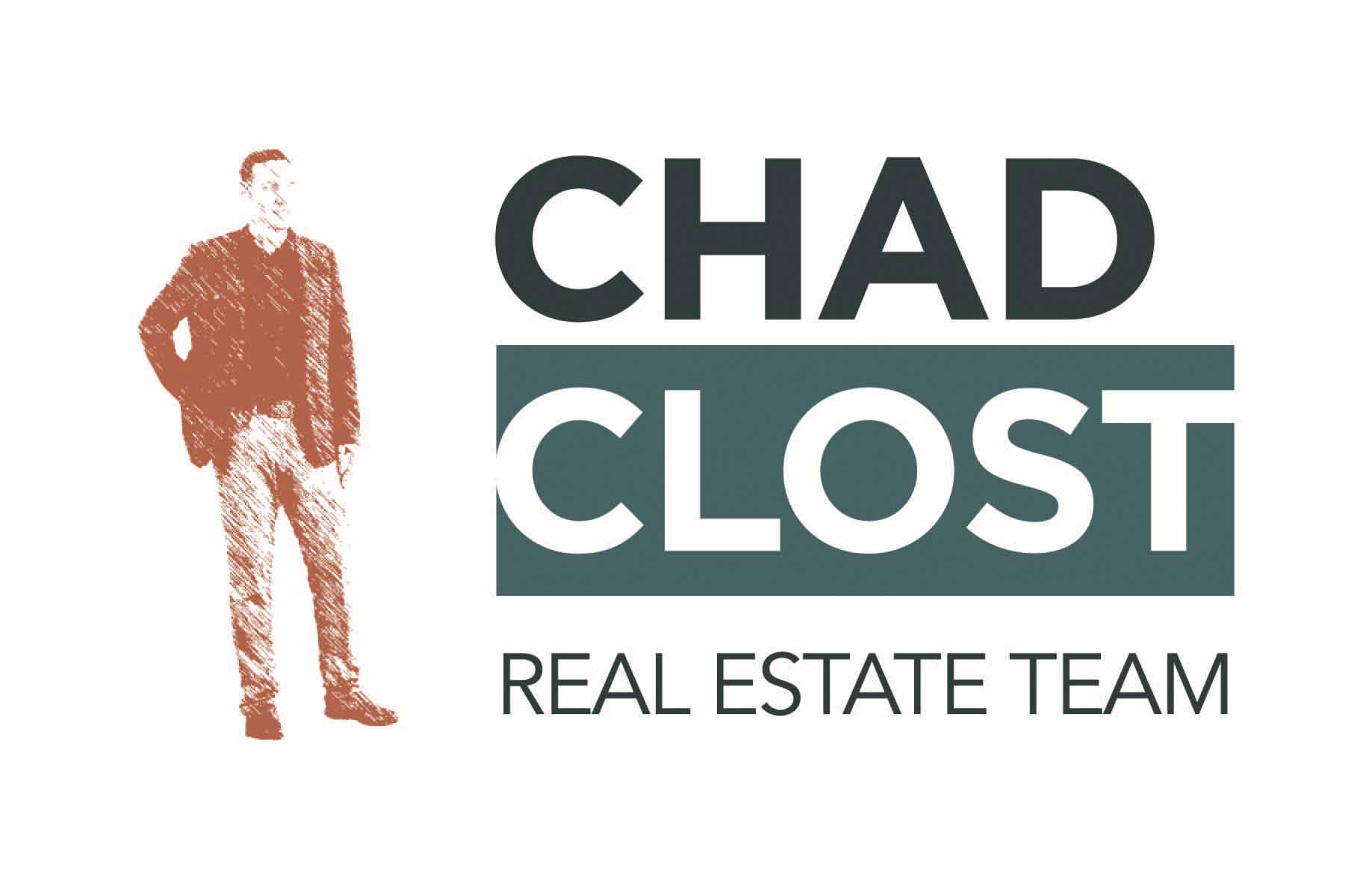23 Costello Ave-Leslie Park
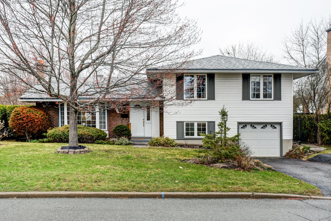
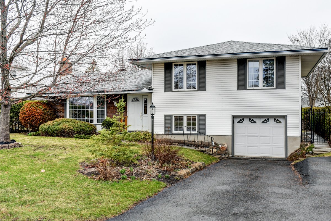
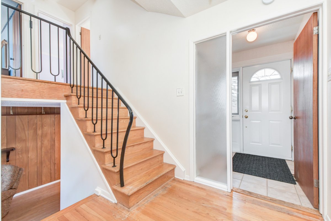
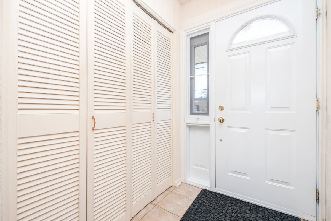
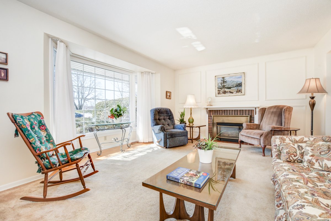
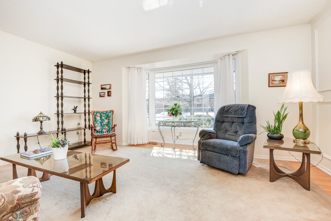
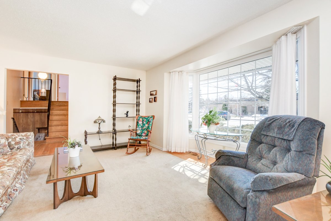
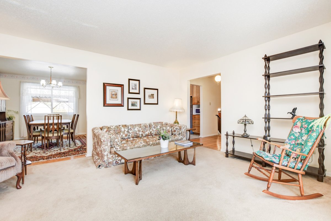
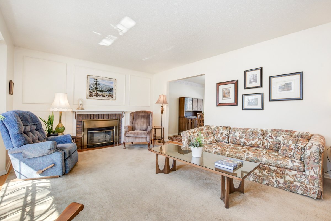
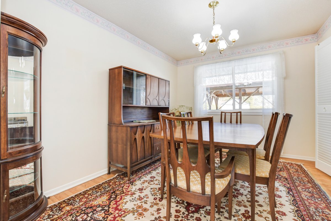
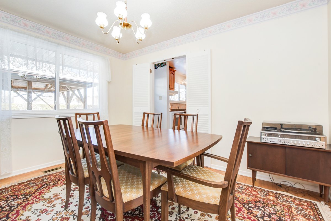
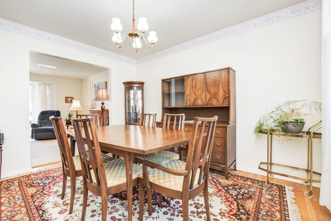
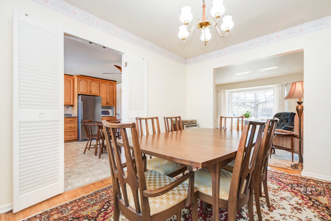
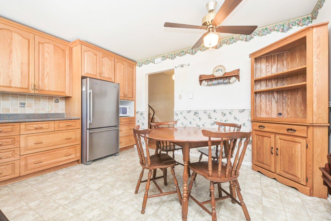
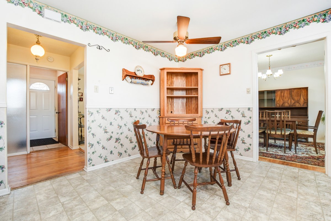
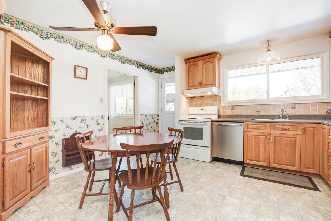
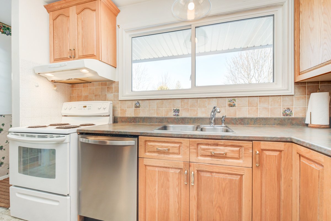
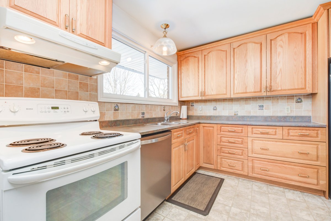
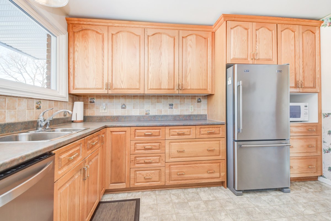
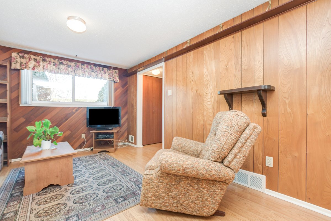
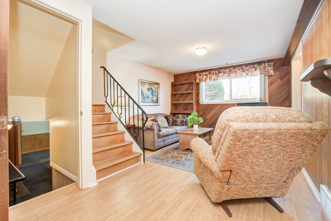
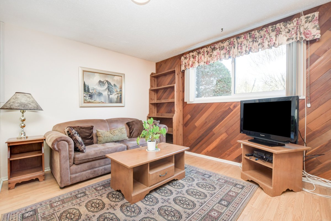
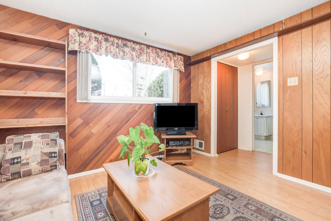
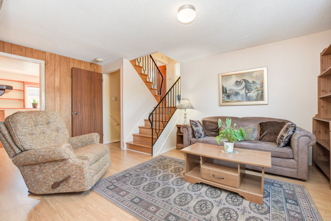
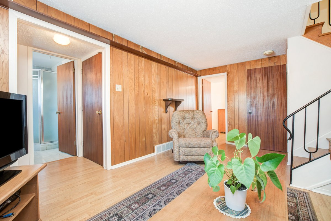
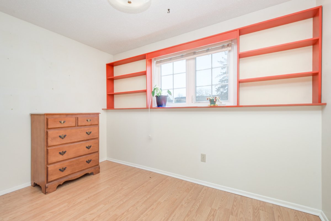
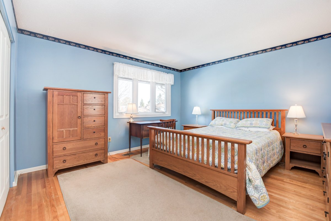
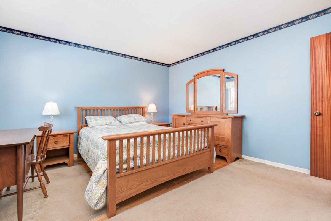
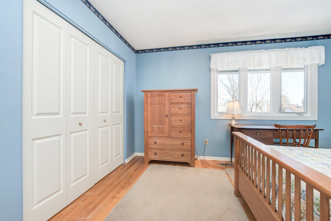
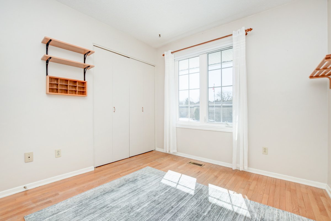
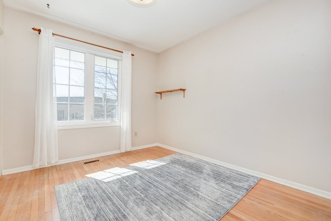
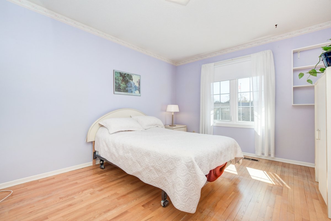
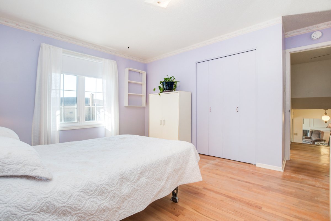
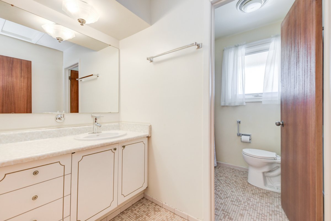
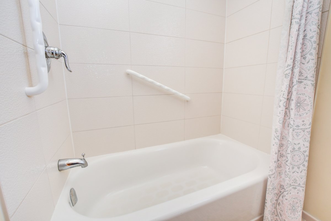
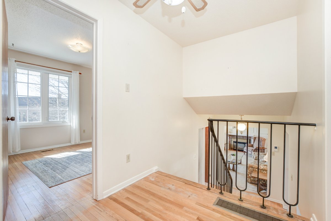
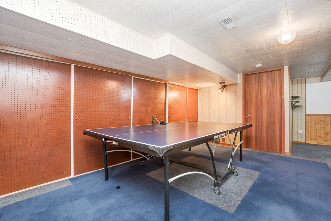
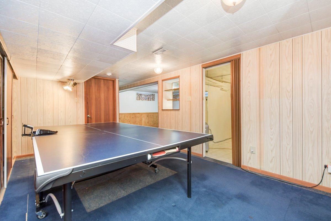
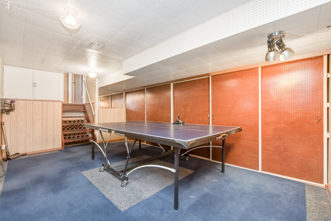
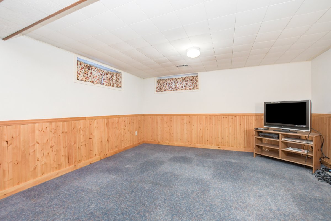
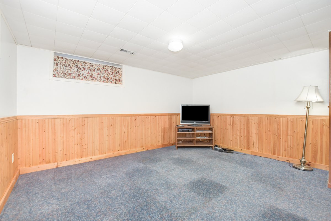
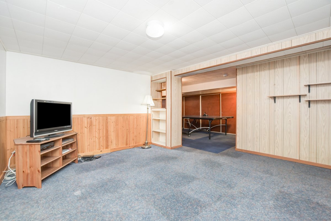
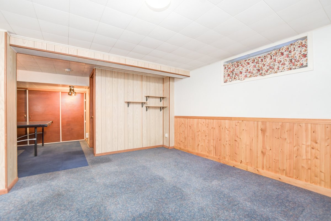
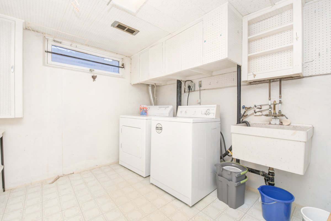
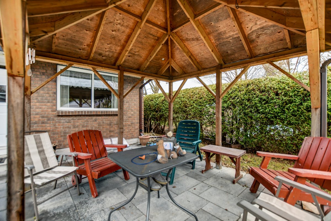
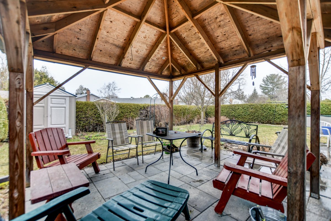
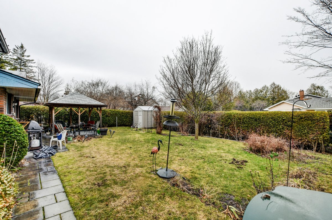
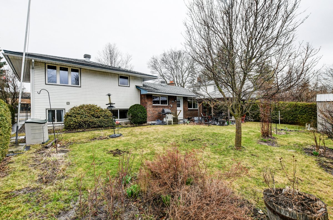
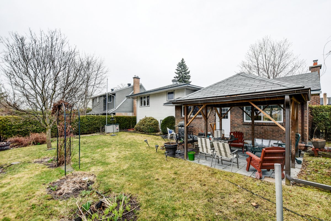
4 bedroom | 2 bath
Property Type: Split Level
Property style: Detached
VIRTUAL TOUR: www.23costello.com
Split level on a large lot in Leslie Park 65’ X 100’
The Ultimate family home & neighbourhood! Welcome to the wonderful community of Leslie PK in Central West! Some of Ottawa's best schools & parks are within walking distance. This well-sized 4 BDRM split-level home sits on a gorgeous 64.99' X 100' lot. Just off of the foyer you will find your living room w/ hardwood floors & a bright bay window. From there you enter your dining room that leads around to the large eat-in kitchen. On the upper level you have a primary bedroom, two additional bedrooms & a 4pc bathroom. The lower level features a family room, inside garage entry, 3pc bath as well as the bright 4th BDRM or office space. The basement level has room for all your activities, including space for a ping pong table, laundry, family room etc. The backyard has a ton of space for you to enjoy the summer months & just relax.
Bedrooms: 4
Bathrooms: 2
Full bathrooms: 2
Year built: 1967 (approx.)
Parking: Garage, Driveway
Total Parking: 4
Heating: Forced air
Heating fuel: Natural gas
Air conditioning: Central
Water: Municipal
Sewer: Sewer connected
Foundation: Poured Concrete
Exterior: Brick, Siding
Floor coverings: Hardwood, Wall-to-wall carpet
Neighbourhood influences: Public Transit Nearby, Recreation Nearby, Shopping Nearby
Site influences: Quiet street, Landscaped,
Appliances included: Refrigerator, Dishwasher, Stove, Hood Fan, Washer, Dryer, Storage Shed, Gazebo
ROOM DIMENSIONS
Room
Living Room:
Dining Room:
Kitchen:
Primary Bed:
Bedroom:
Bedroom:
4pc Bath:
Bedroom:
Family Rm:
3pc Bath:
Garage:
Family Rm:
Rec Room:
Laundry Rm:
Utility:
Level
Main
Main
Main
2nd
2nd
2nd
2nd
Sub Main
Sub Main
Sub Main
Sub Main
Basement:
Basement:
Basement:
Basement:
Dimensions
16’10” x 14’6”
9’11” x 12’2”
13’4” x 12’3”
13’4” x 12’10”
13’6” x 13’4”
10’2” x 9’3”
9’5” x 6’10”
10’7” x 10’2”
16’0” x 11’4”
6’10” x 5’8”
20’6” x 11’2”
13’11” x 13’8”
16’8” x 10’2”
11’9” x 9’5”
11’11” x 7’1”
Leslie Park
Leslie Park is a suburban neighbourhood in College Ward in the city of Ottawa, Ontario, Canada. It is located in the former city of Nepean.
Leslie Park is bounded on the north by Baseline Road, on the east by Greenbank Road and on the south by the OCRR. The Leslie Park Community Association has the fence west of Costello St as the western boundary. According to the Canada 2016 Census, the population of the neighbourhood (including the Valley Steam area) was 3,228.
The neighbourhood was built from 1963-1970s and mid 1980s. Monterey Drive has many stone brick English-style townhouses. By the 1970s more townhouses were built on Costello Avenue and a 17-unit condominium was built at 50 Greenbank. In the 1980s homes on Sandcastle Drive and Valley Stream Drive were built with two high rise condominiums. In the early 2000s more townhouses were built west of Guthrie between Monterey and Baseline Road.
Leslie Park is among the neighbourhoods having the oldest trees over a century old.
Leslie Park contains two parks (Leslie Park, and Brucelands Park). It also contains two schools (Leslie Park Public School and St. John the Apostle Catholic School).
