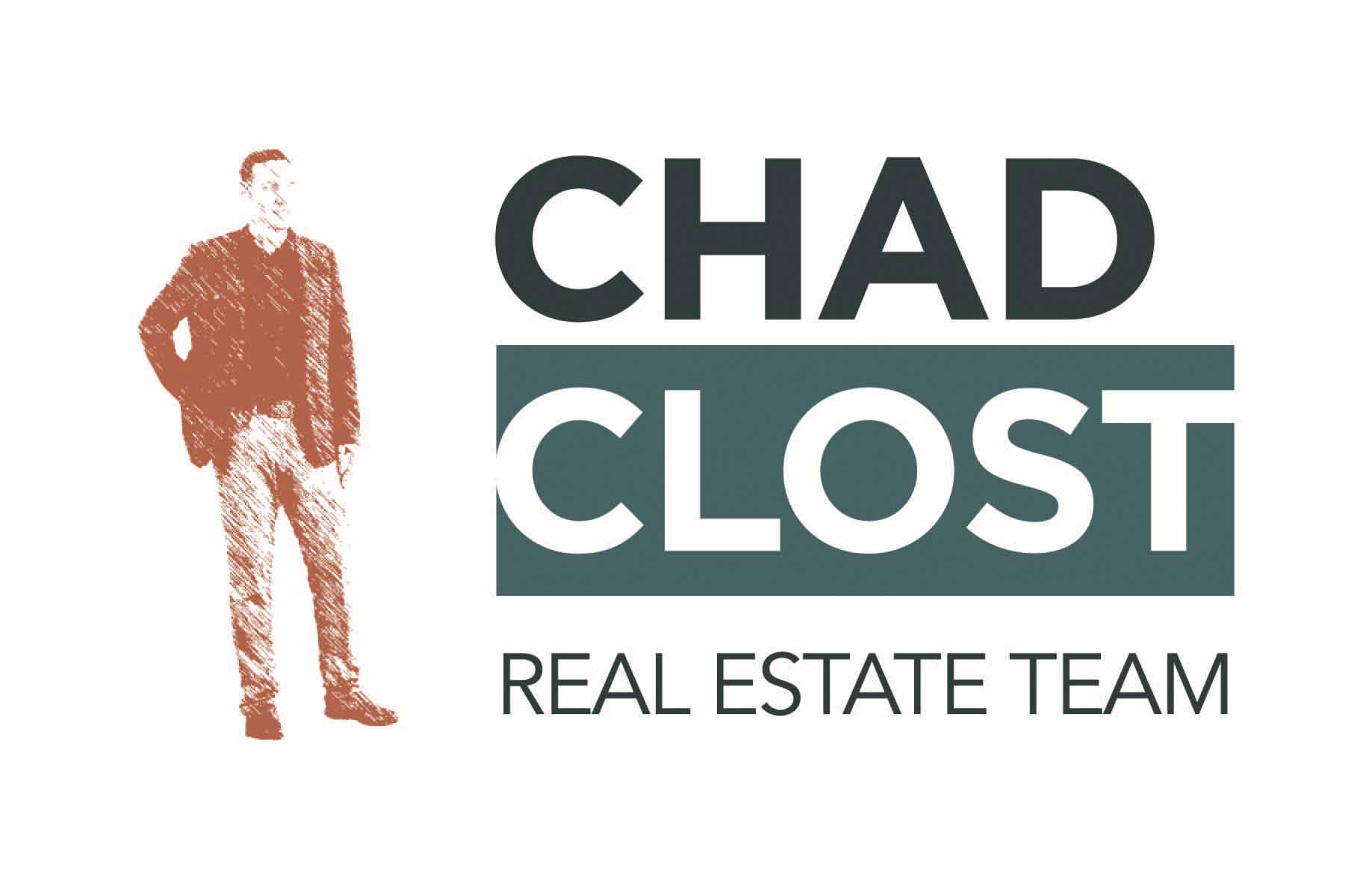303 Breckenridge Cres.-Morgan's Grant
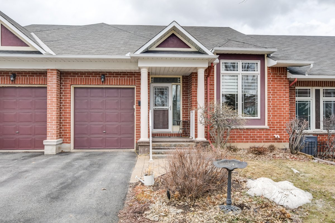
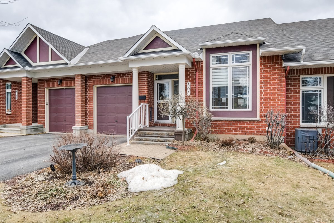
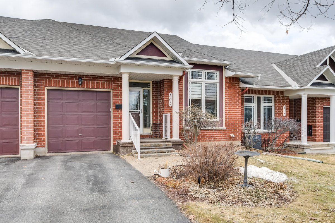
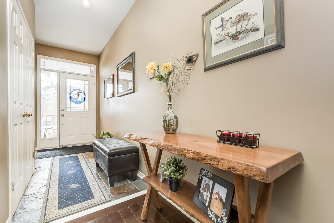
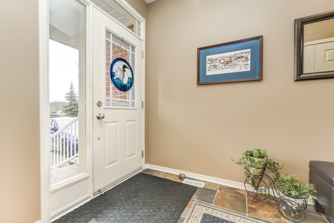
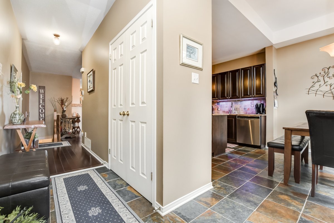
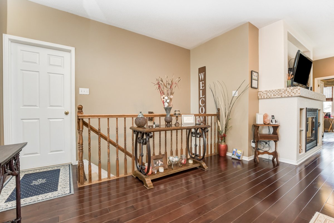
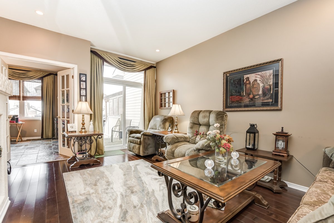
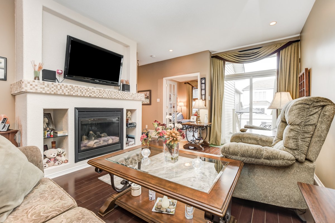
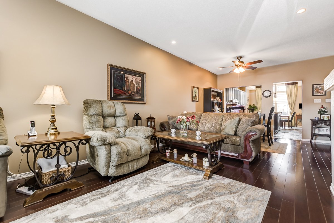
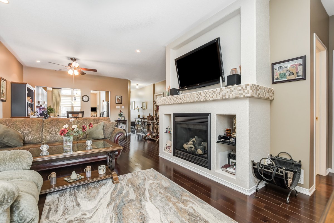
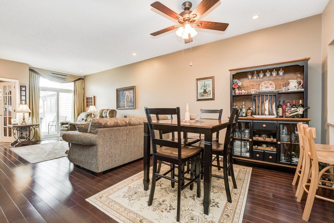
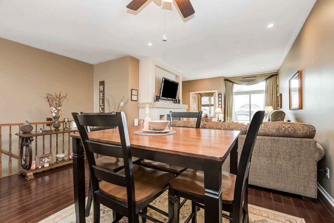
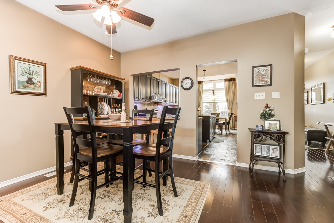
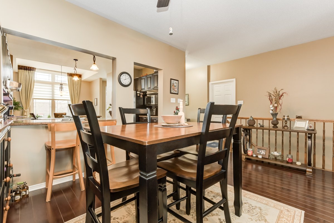
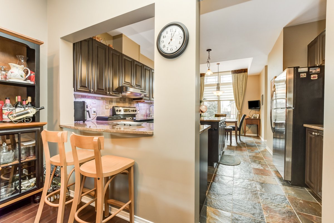
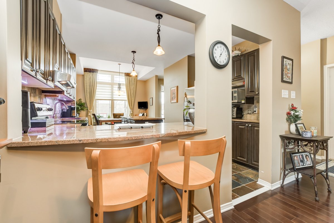
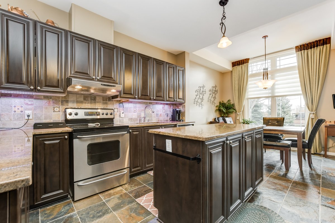
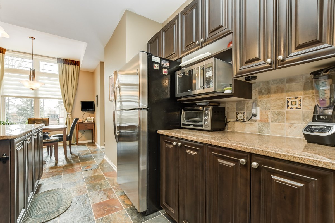
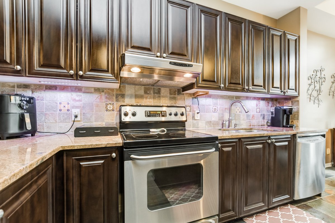
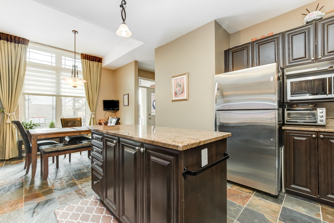
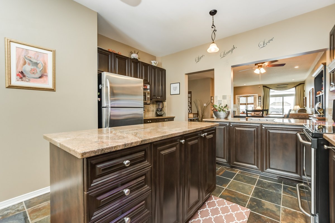
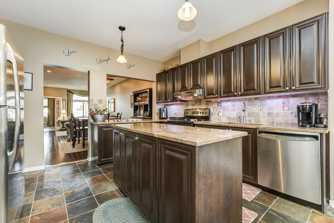
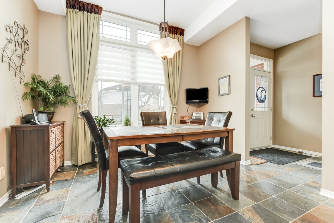
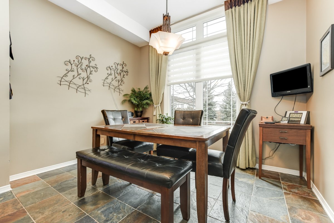
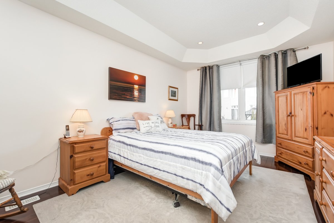
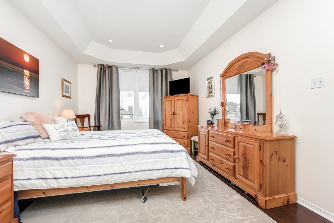
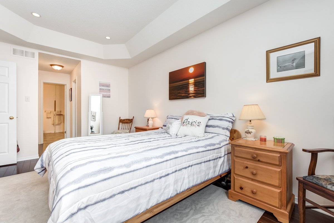
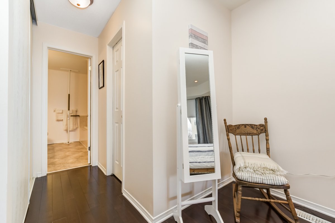
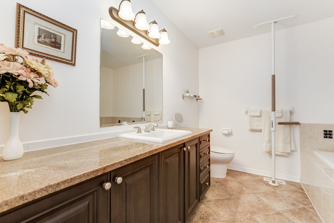
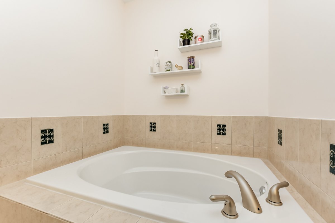
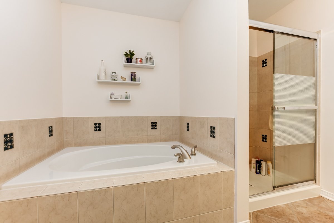
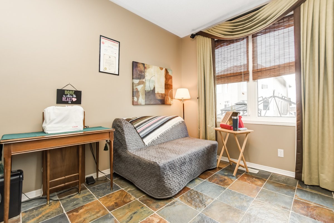
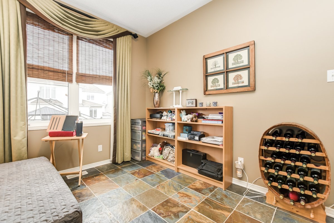
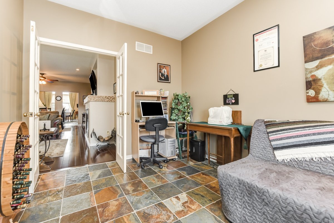
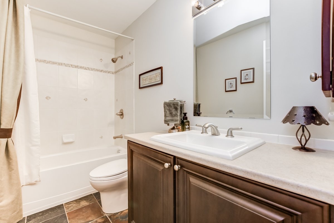
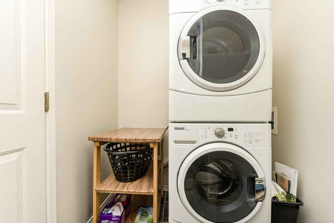
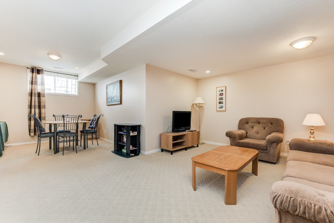
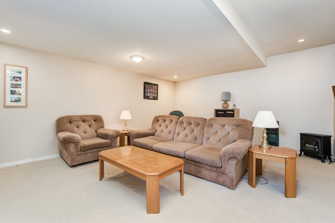
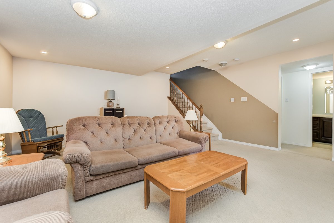
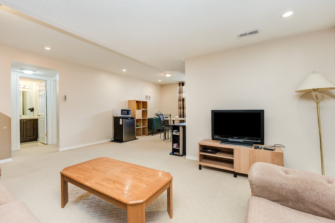
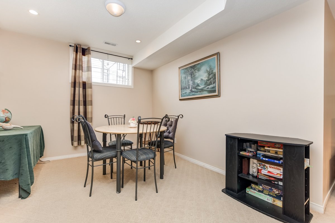
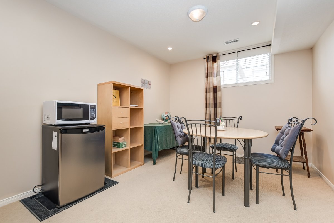
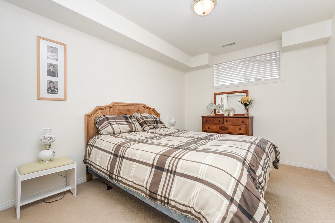
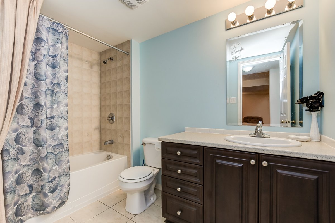
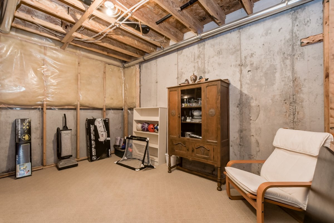
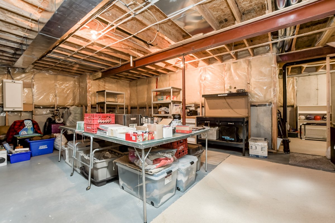
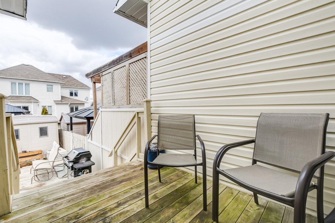


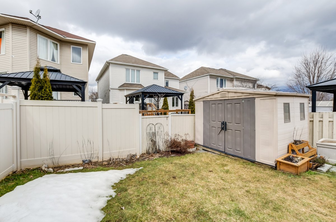
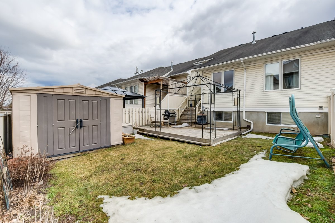
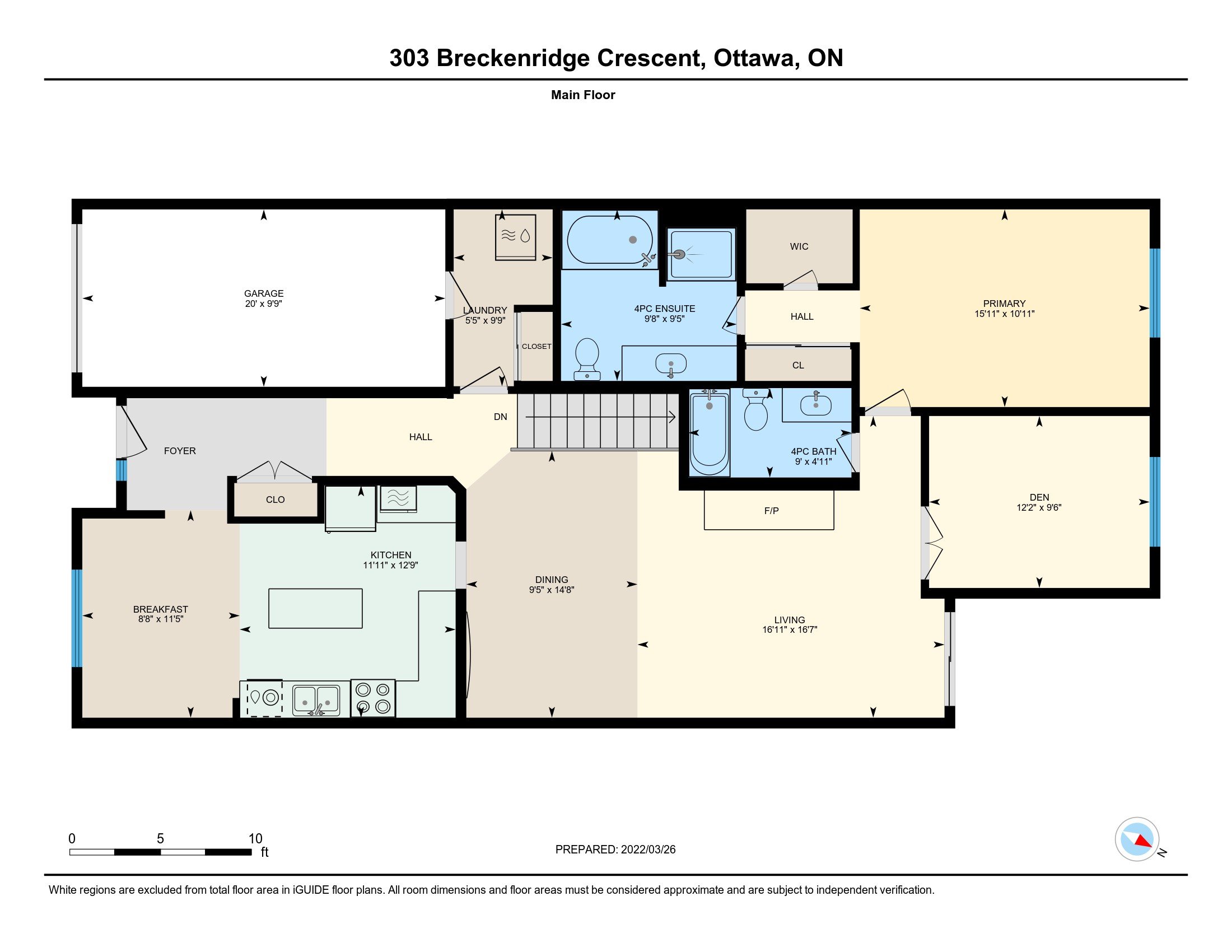
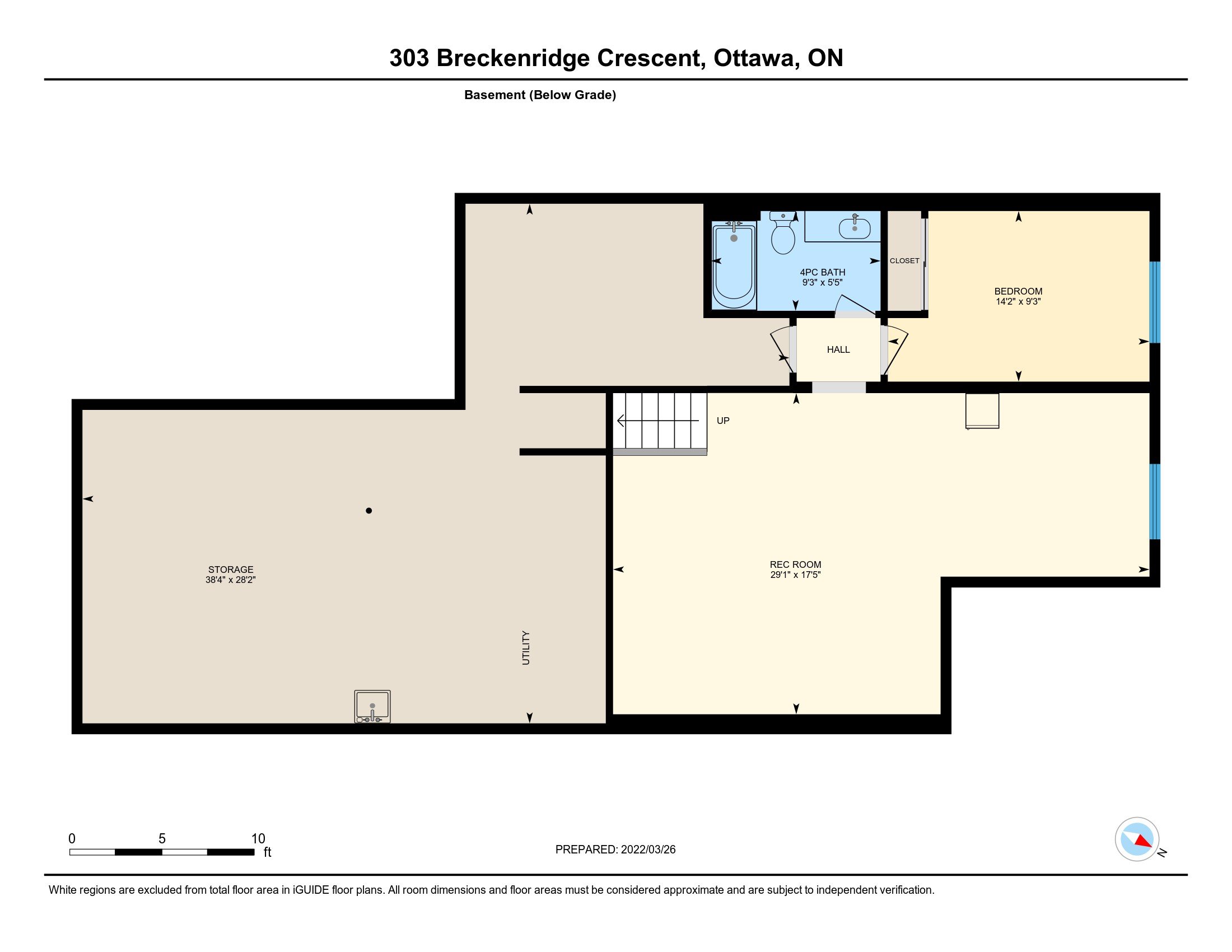
2 bedroom | 3 bath
Property Type: One Storey
Property style: Row House
VIRTUAL TOUR: www.303breckenridge.com
Row House in Morgan’s Grant
Former Minto Showhome- This 2 bedroom + DEN, 3 bathroom, single-level bungalow is located in Morgan's Grant just steps from Halton Park. All the shops you need are close by and many within walking distance! Upgrades include granite counters, a Mediterranean-style natural gas fireplace, slate floors, 3rd bath, hardwood floors, a custom-quality kitchen, and many more. The main floor primary bedroom offers a walk-in closet as well as a spacious ensuite with a separate tub and shower. Check the floorplans; it's a wonderful layout including a breakfast eating area, a dining room as well a den perfect for a home office. The family room in the basement is large enough for a recreation space as well as a game room or potential in-law suite? There is also plenty of storage available, as well as an area where you can set up a workshop & organize your perfect home! Offers April 4th at 12 pm, however, the seller may review pre-emptive offers w a 24 hour irrevocable.
Bedrooms: 2
Bathrooms: 3
Full bathrooms: 3
Year built: 2008
Parking: Garage, Driveway
Total Parking: 2
Heating: Forced air
Heating fuel: Natural gas
Air conditioning: Central
Water: Municipal
Sewer: Sewer connected
Foundation: Poured Concrete
Exterior: Brick
Floor coverings: Hardwood, Tile, Wall-to-wall carpet
Neighbourhood influences: Public Transit Nearby, Recreation Nearby, Shopping Nearby
Site influences: Quiet street, Landscaped,
Appliances included: Refrigerator, Dishwasher, Stove, Washer, Dryer, Garage Door Opener
ROOM DIMENSIONS
Room
Living Room:
Dining Rm:
Kitchen:
Breakfast:
Den:
Laundry:
4pc Bath:
Primary:
Ensuite:
Garage:
Bedroom:
4pc Bath:
Rec Room:
Storage:
Level
Main
Main
Main
Main
Main
Main
Main
Main
Main
Main
Basement:
Basement:
Basement:
Basement:
Dimensions
16’11” x 16’7”
14’8” x 9’5”
12’9” x 11’11”
11’5” x 8’8”
12’2” x 9’6”
9’9” x 5’5”
9’0” x 4’11”
15’11” x 10’11”
9’8” x 9’5”
20’0” x 9’9”
14’2” x 9’3”
9’3” x 5’5”
29’1” x 17’5”
38’4” x 28’2”
Morgan’s Grant
The modern Morgan's Grant was originally part of the Township of March, and was first settled by Europeans in the early nineteenth century. Development of the area began in the late 1980s with homes around the main streets of Morgan's Grant Way, Allenby Road, Ipswich Terrace, Halton Terrace and Flamborough Way, leading up to Terry Fox Drive and Monk Environmental Park. Starting in the mid to late 1990s, expansion began by Minto Developments to the north and has since reached up to Old Carp Road.
