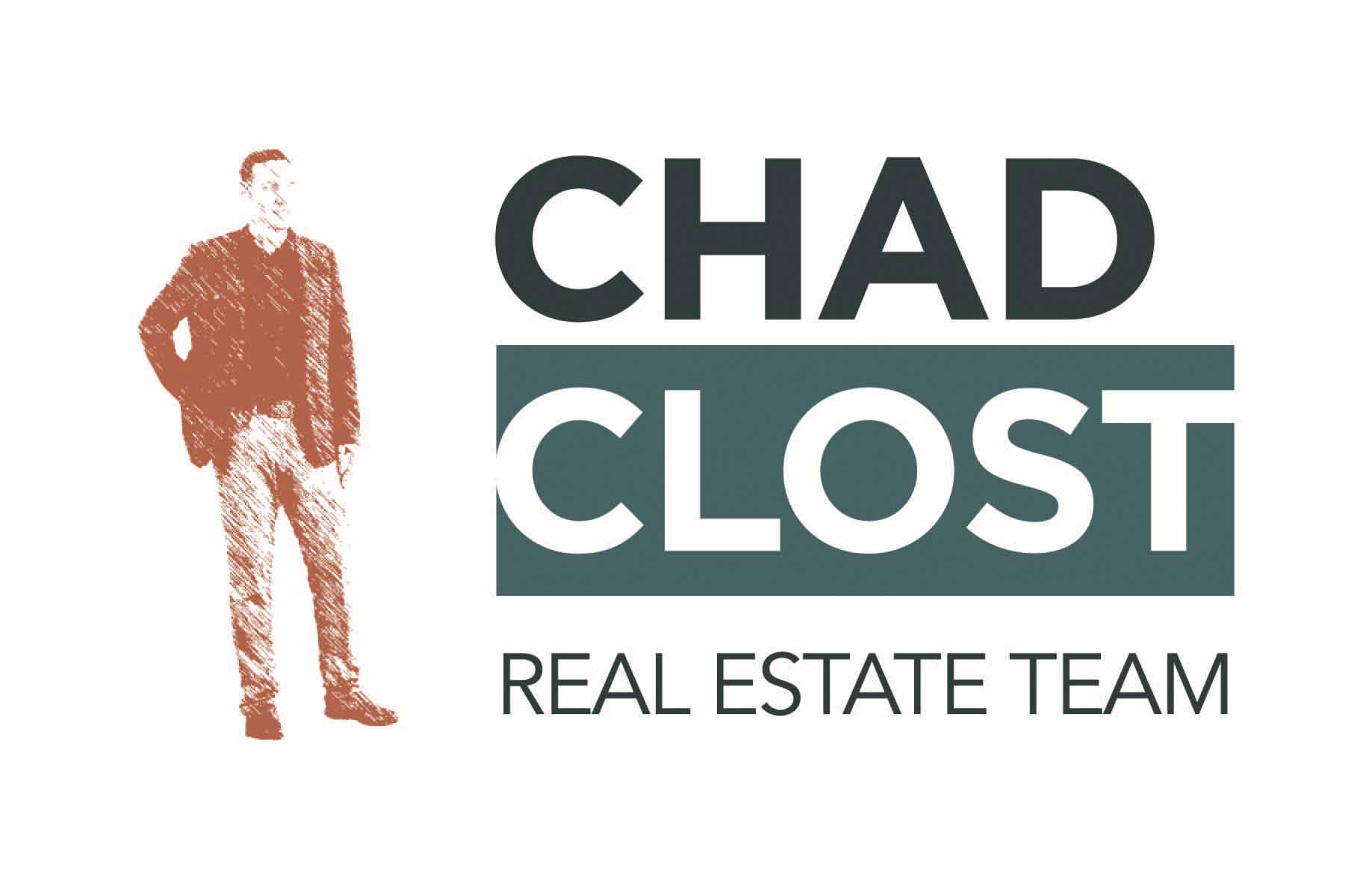341 Knox Cres - Riverview Park
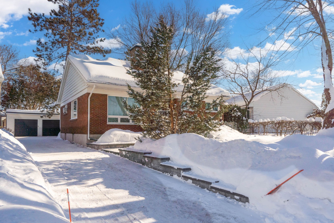
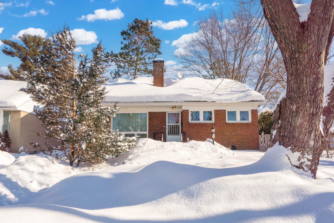
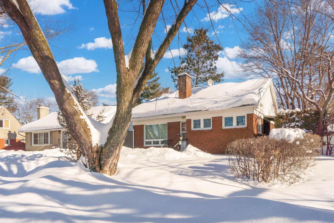
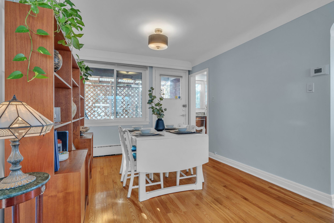
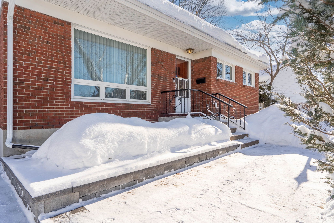
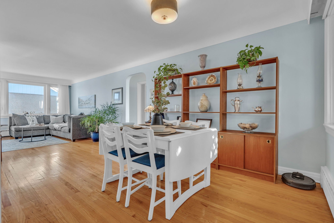
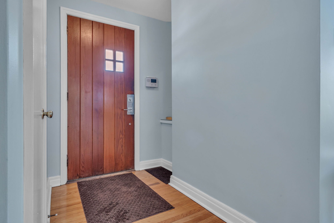
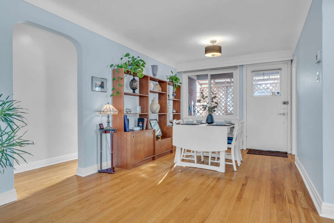
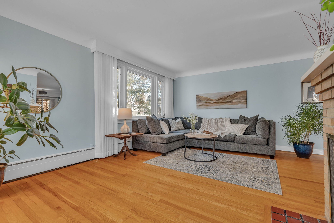
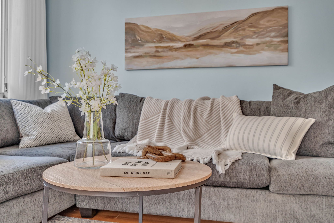
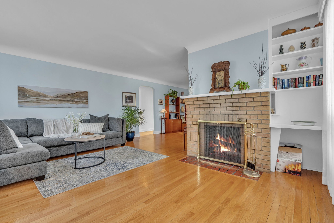
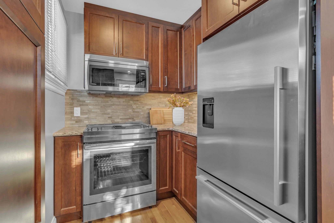
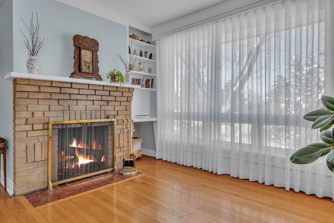
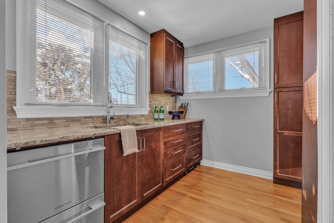
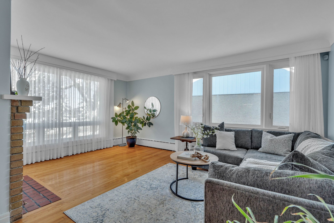
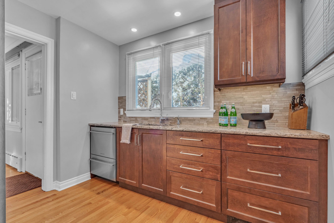
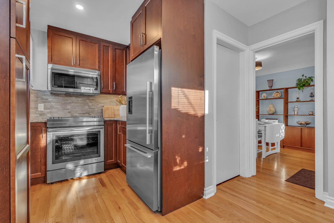
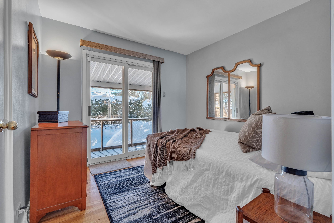
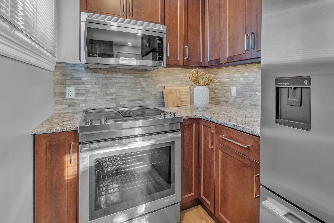
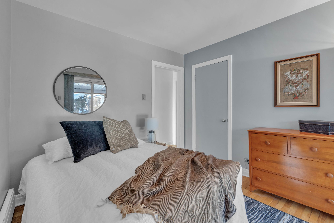
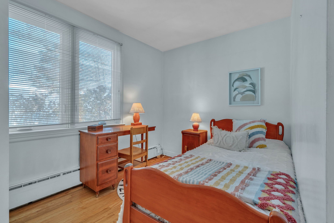
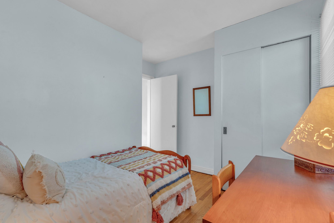
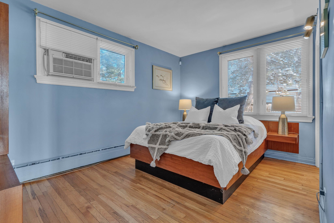
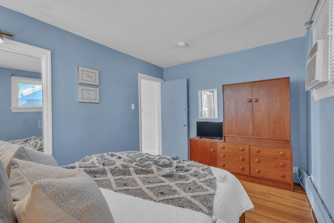
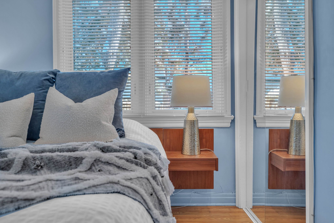
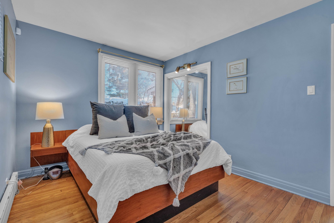
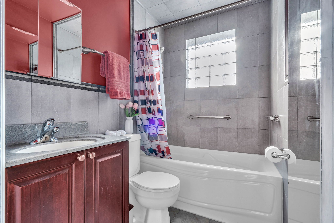
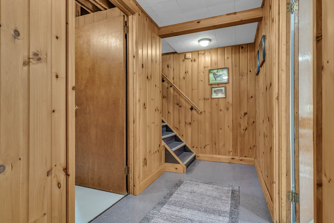
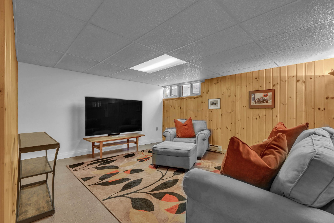
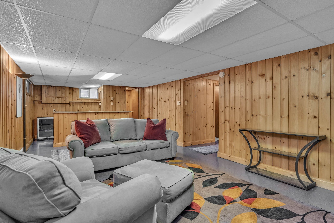
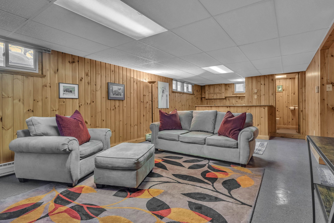
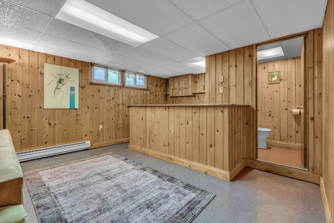
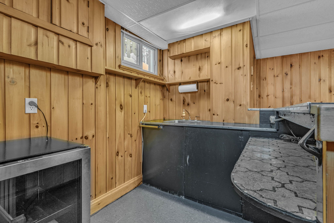
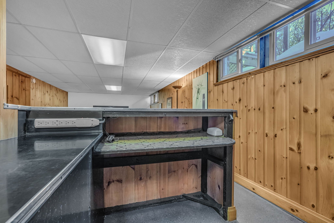
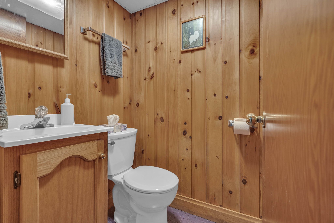
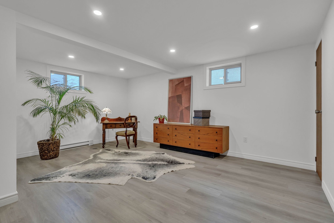
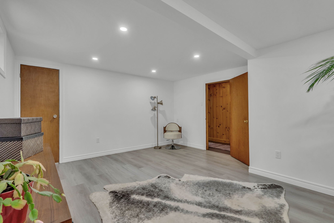
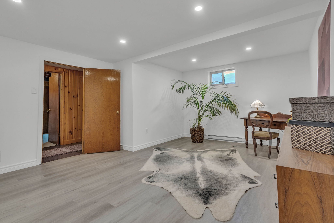
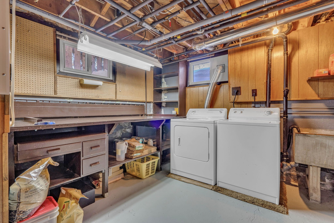
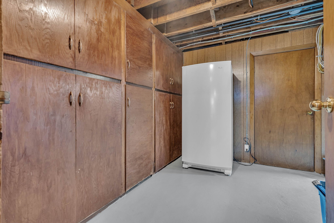
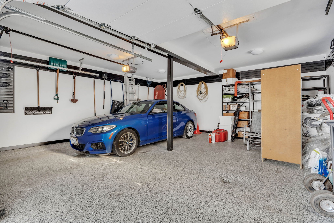
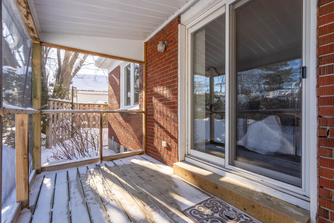
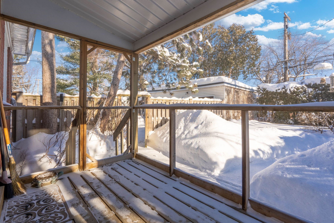
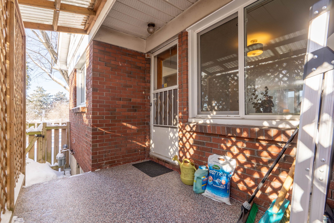
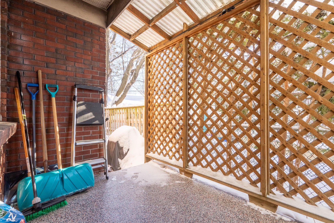
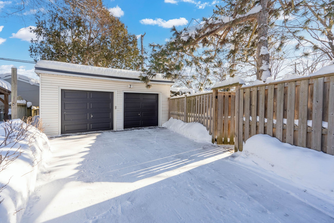
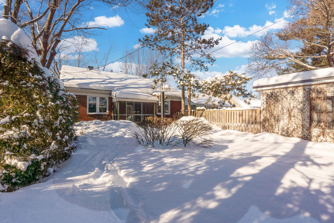
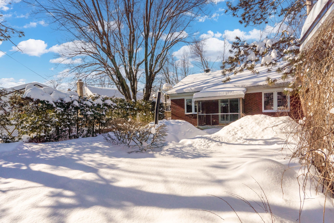
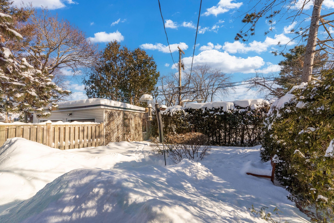
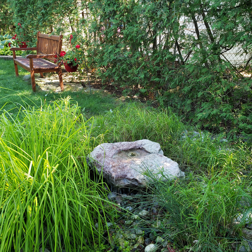
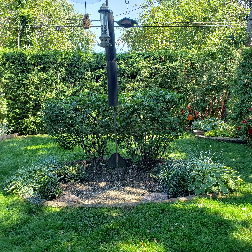
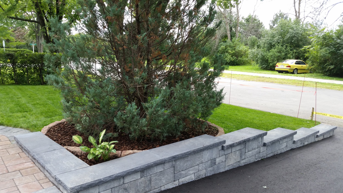
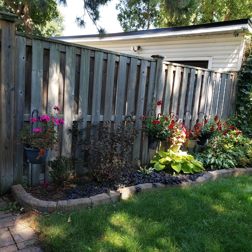
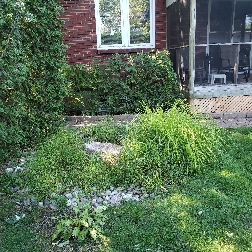
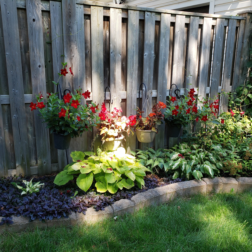
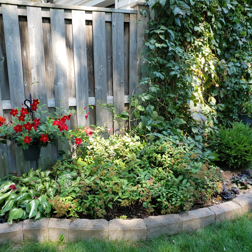
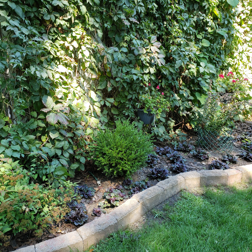
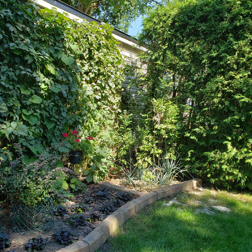
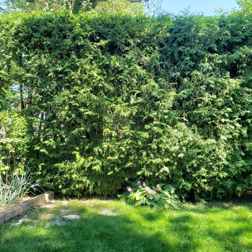
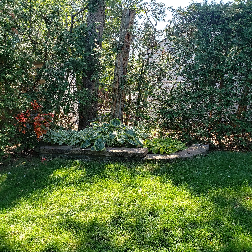
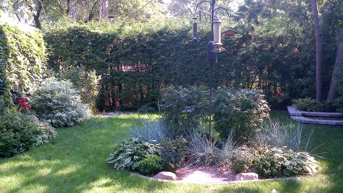
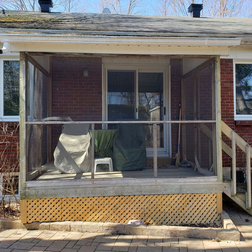
$694,000
3 bedroom | 2 bath
Lot Size: 46.03 X 110’
Property Type: One Storey
Property style: Detached
This charming 3-bdrm bungalow is the perfect blend of modern luxury & cozy comfort. The home boasts a spacious & renovated double-car garage, providing ample room for your vehicles or workshop. As you step inside, you are greeted by a high-end kitchen, complete w stunning countertops, SS appliances, & ample cabinet space. The basement has been professionally renovated, adding even more living space to the home, office, recreation room & your own hip bar with a 2 pc bath. Step outside & enjoy the beautiful, fully-fenced yard & notice the high-end front hard landscaping. It provides the perfect balance of privacy & outdoor living, making it a fantastic place to entertain friends & family. Situated in the highly sought-after Riverview PK/Trainyards area, with no front neighbours & just minutes from the hospitals & downtown. Newer systems including fiberglass windows! You'll love the peace and quiet of 341 Knox, while still being close to all the conveniences and amenities of city living.
Bedrooms: 3
Bathrooms: 2
Full bathrooms: 1
Year built: 1954 approx.
Parking: Garage & Driveway
Total Parking: 6
Heating: Radiant
Heating fuel: Natural Gas
Air conditioning: Window unit
Fireplace: 1 wood
Water: Municipal
Sewer: Municipal
Foundation: Block
Exterior: Brick
Floor coverings: Ceramic, Hardwood, Linoleum
Neighbourhood influences: Playground nearby, Public transit nearby, Recreation nearby, Shopping nearby
Site influences: Fenced Yard
Appliances included: Refrigerator, Dishwasher, Stove, Freezer, Washer, Dryer, Auto Garage Door Opener, Window Blinds, Garden Waterfall Rock w/Timer, Teak Bench, Window A/C
Exclusions: Wine Fridge
ROOM DIMENSIONS
Room
Living Rm:
Dining Rm:
Kitchen:
Primary:
Bedroom:
Bedroom:
4pc Bath:
Rec Room:
Office:
2pc Bath:
Utility:
Storage:
Wet Bar:
Garage:
Level
Main
Main
Main
Main
Main
Main
Main
Basement
Basement
Basement
Basement
Basement
Basement
Detached
Dimensions
18’8” X 16’10”
10’3” X 9’7”
13’4” x9’10”
13’2” x 9’5”
10’7” x 9’4”
9’4” x 9’4”
7’0” x 5’1”
23’10” x 13’1”
16’2” x 13’0”
4’5” x 4’3”
20’4” x 17’4”
13’2” x 2’5”
10’3” X 7’4”
20’10” X 20’11”
Riverview Park
As defined by the Riverview Park Community Association, the neighbourhood is bounded on the west by the Rideau River, on the north by the CN railway tracks, on the east by St. Laurent Boulevard, and on the south by Smyth Road. Riverview is located adjacent to Old Ottawa East on the west (across the Rideau River), on the north by Eastway Gardens, on the south by Alta Vista and on the east by Sheffield Glen.
The area now known as Riverview was mostly farmland belonging to the Township of Gloucester until it was annexed by the city of Ottawa in 1950. During this time, the only settlement was on the northern edge of what is today Riverview, and was the village of Hurdman's Bridge. There were also some buildings along River Road (today's Riverside Drive) and the CN railway along the Rideau River. The neighbourhood was established in 1952 on a Central Mortgage and Housing Corporation plan. In the 1950s the neighbourhood was primarily built-up to serve the post-war baby boom era. Hurdman's Bridge would be eventually demolished to make way for a parkland, rail land, and the new Queensway freeway. Over the next few decades, housing for lower class and lower-middle-class people were also built in the mostly middle-class neighbourhood. This included a large number of apartment buildings lining Riverside Drive, the Alta Vista apartments, community housing on Station Boulevard and on Russell Road. After this stage of development, townhouses were built in various locations of the neighbourhood. More recent developments are mostly middle-class developments, and also for retired people. The post-war housing is very heterogeneous, but newer developments are more homogeneous in character.
