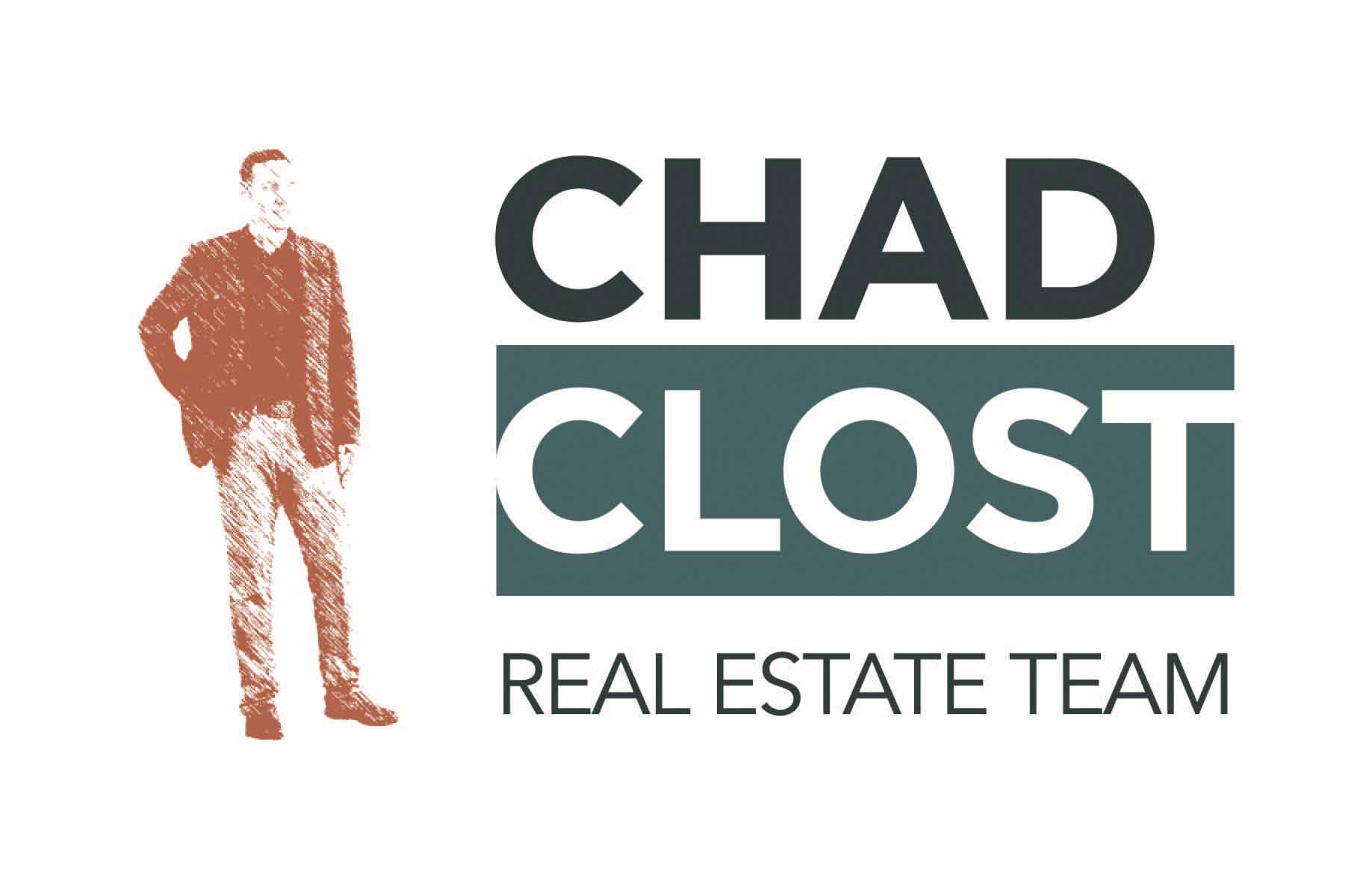821 Ivanhoe Avenue
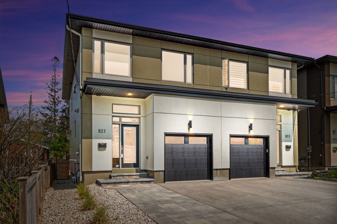
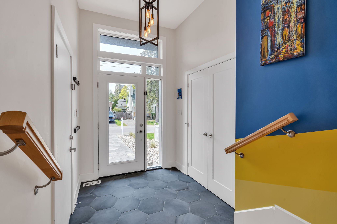
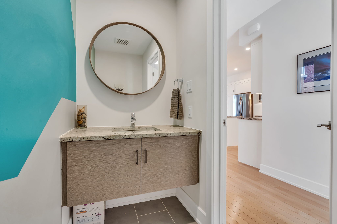
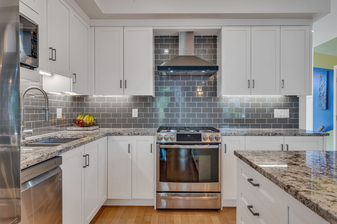
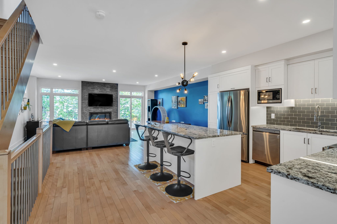
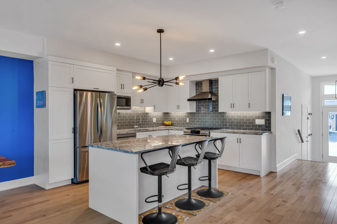
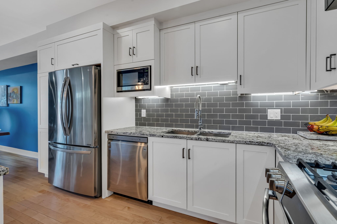
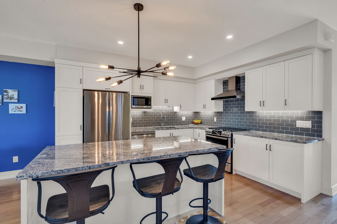
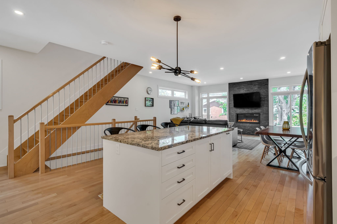
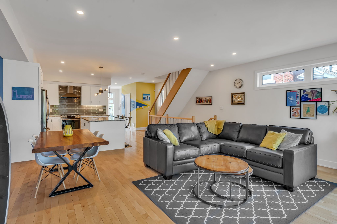
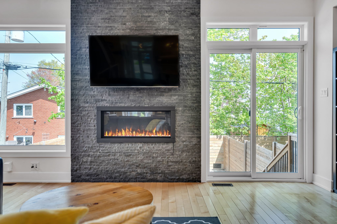
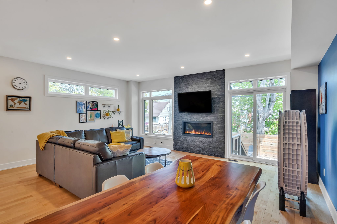
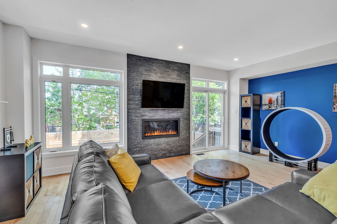
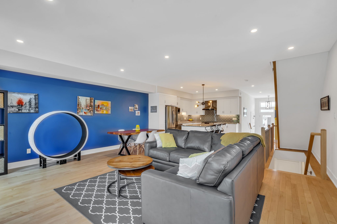
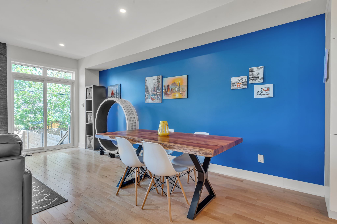
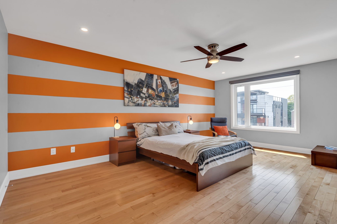
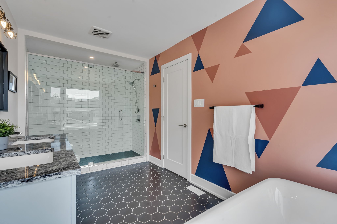
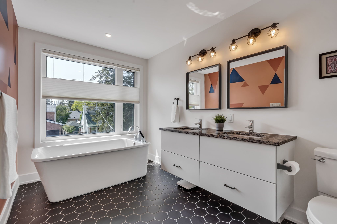
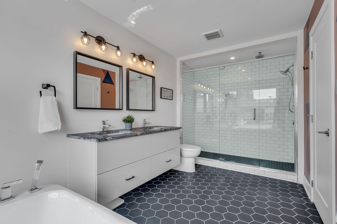
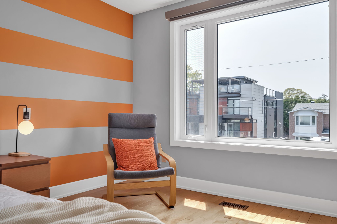
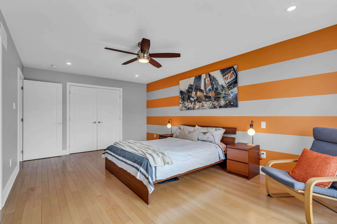
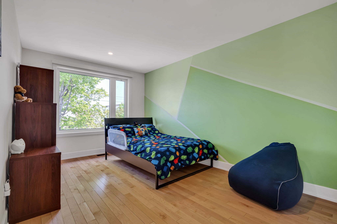
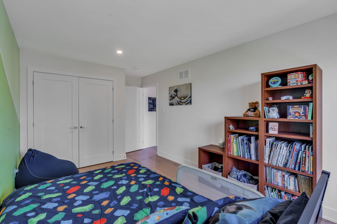
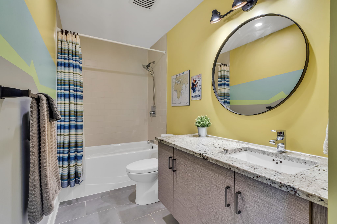
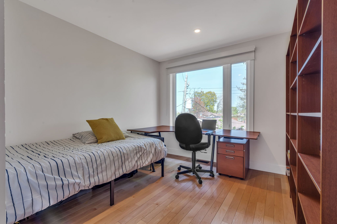
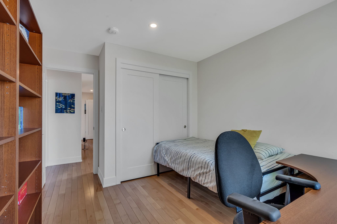
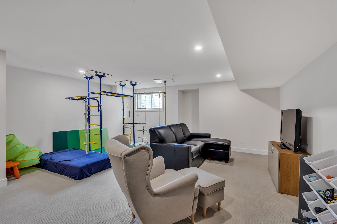
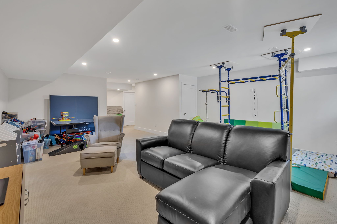
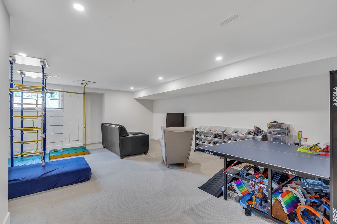
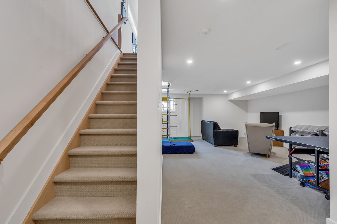
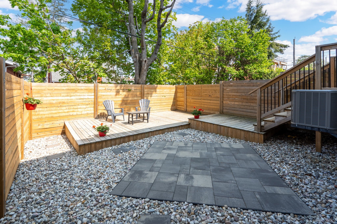
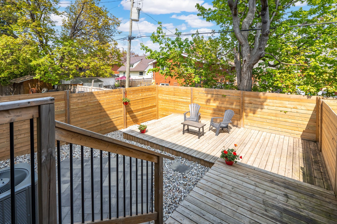
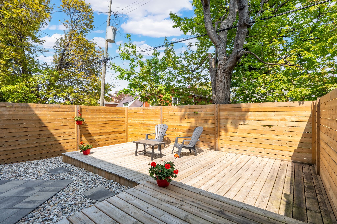
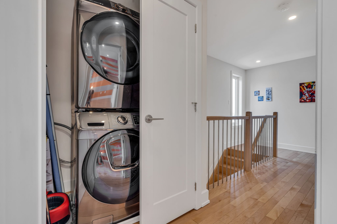
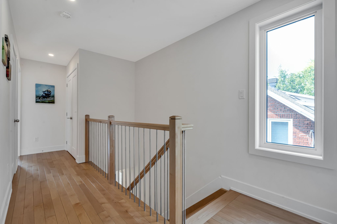
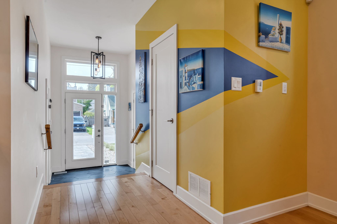
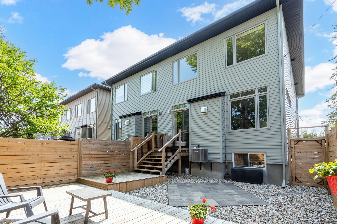
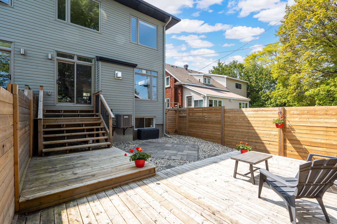
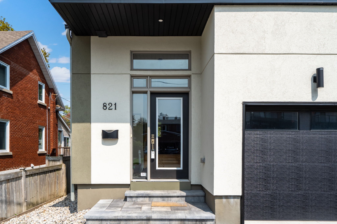
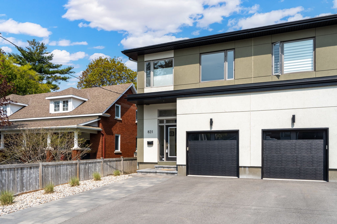
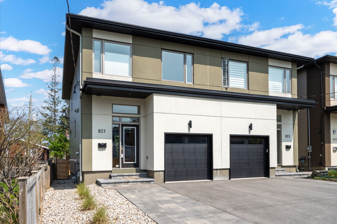
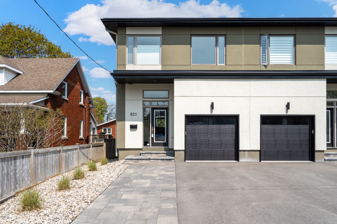
Newer build in Queensway Terrace North
3 bedroom | 3 bath (4th bath plumbed and walled)
Property Type: Two-Storey
Property style: Semi- Detached
MLS® 1341446
BEAUTIFUL 2018/2019 built Semi in Central West QWY TERR NORTH
Superb newer build in the Heart of Central West Ottawa! This stunning build by RD Group puts a top-to-bottom emphasis on quality, care, and luxury! Step into your bright and stylish foyer with huge windows and hexagon tiles. Light Maple floors lead into the Kitchen, Dining, and Living area; all overlooking the wide fireplace, cultured stone wall, and the fully fenced and landscaped backyard. Dream kitchen includes all high-end steel appliances, a gas stove, Quartz counters, and an eat-in island! Staircase was upgraded to fully closed-off Maple risers and family-modern railings. Upstairs clearly had light & space in mind when designed! Huge primary bedroom coupled w/ an oversized walk-in closet & spa ensuite bath & walk-in shower. The lower level provides great extra space for a family room/media room/home gym, plumbed for a bathroom, etc all with large windows & clean lines. Steps from walking trails, biking network, Farm Boy, future LRT, & great schools! OPEN HOUSE SAT MAY 13th 2-4pm.
Closing available: 90+ Days
Bedrooms: 3
Bathrooms: 3
Full bathrooms: 2
Year built: 2019 (approx.)
Parking: 1 car garage w inside entry. 3 exterior space
Total Parking: 4
Heating: Forced air
Heating fuel: Natural gas
Air conditioning: Central
Water: Municipal
Sewer: Sewer connected
Foundation: Poured Concrete
Exterior: Stucco, Siding
Floor coverings: Hardwood, Carpet, Tile
Neighbourhood influences: Playground Nearby, Public Transit Nearby, Recreation Nearby, Shopping Nearby
Site influences: Fully landscaped front and back
Appliances included: Dishwasher, Refrigerator, Stove, Hood Fan, Microwave, Washer, Dryer
Appx Costs- 12 months: Heat $1227.92 Hydro $979.69 Water $637.50 Taxes (2022) $5990
ROOM DIMENSIONS
Room
Living Rm:
Dining Rm:
Kitchen:
Powder Rm:
Primary Bed:
4pc Ensuite:
WIC
Bedroom:
Bedroom:
4pc Bath:
Laundry:
Rec Room:
Level
Main
Main
Main
Main
2nd
2nd
2nd
2nd
2nd
2nd
2nd
Basement
Dimensions
20’ x 12’
13’ x 8’0
14’3” x 12’
6’ x 03’6”
20’ x 13’
15’5” x 7’5”
10’ x 3’5”
16’10” x 10’
11’ x 10’
12’2” x 5’0
*Not Available
29’ x 19’
