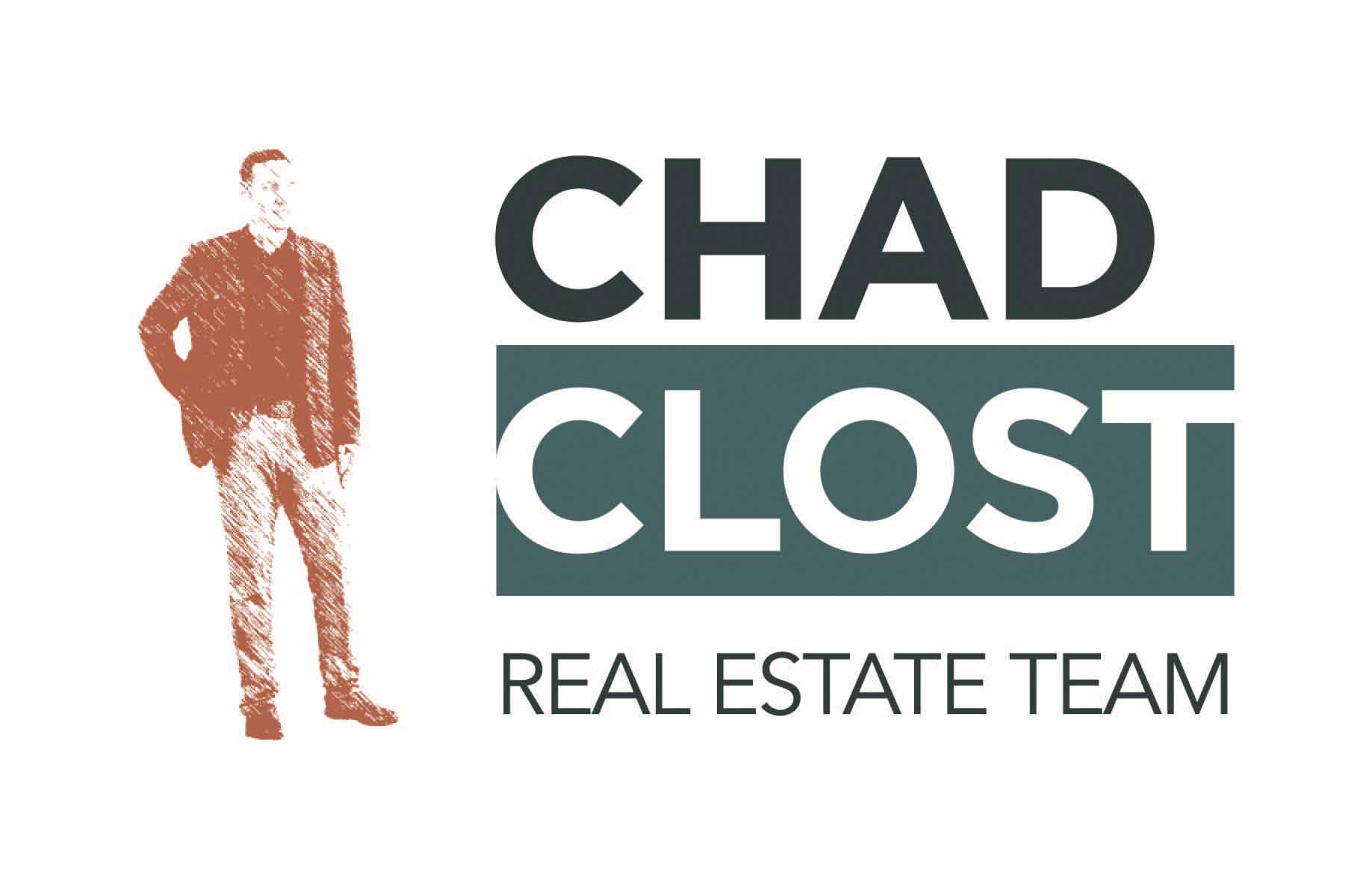1045 Ottenbrite Cr
KANATA LAKES - $430,000
3 bedroom | 4 bath
Property type: 2 storey
Property style: Row Unit
TAG LINE
In the Heart of Kanata Lakes, this Frank Lloyd Wright inspired, Urbandale built home shines from top to bottom. Truly a gem of a 3 bedroom 4 bath home on one of the areas best streets. Great layout, everything in immaculate condition including; hardwood floors, SS appliances, bottle green glass backsplash and warm paint colours. The home boasts 9 ft high ceilings on the main floor, a fully finished basement with recently added bathroom w walk in shower, whole home built in sound (including backyard). The recent addition of a low maintenance back deck, front and back low upkeep landscaping shows pride in ownership inside and out. Other features: walk in pantry, ensuite bath w glass/stone mosaic, loads of pot lights, HRV, custom 2nd floor laundry, high back lot with oversized windows.
Bedrooms: 3
Bathrooms: 4
Full bathrooms: 1
Half bathrooms: 1
Ensuite bathrooms: 1
Lot size: 19.98 ft x 101.71 ft
Year built: 2011 (approx.)
Property taxes: $3,597/2017 (as per City of Ottawa Tax Estimator)
Rental equipment: Hot water tank
Parking: 1 garage attached, inside entry, shared driveway
Total parking: 3
Fireplaces: 1, Gas
Heating: Forced air
Heating fuel: Natural gas
Air conditioning: Central
Water: Municipal
Sewer: Sewer connected
Roof: Asphalt shingle
Foundation: Poured Concrete
Exterior: Brick, Siding
Floor coverings: Hardwood, carpet, tile
Basement development: Fully finished
Neighbourhood influences: Golf nearby, playground nearby, public transit nearby, shopping nearby
Site influences: Family oriented, Landscaped
Inclusions: Dishwasher, refrigerator, stove, hood fan, washer, dryer, all window coverings
ROOM DIMENSIONS
Room
Foyer/entrance:
Living Room:
Dining Room:
Kitchen:
Eating Area:
Partial Bath:
Master Bedroom:
4-piece Ensuite:
Bedroom:
Bedroom:
Laundry Room:
Full Bath:
Family Room
Dimensions
8'9" x 5'3"
13'6" x 12'2"
10'3" x 10'0"
10'0" x 10'0"
8'4" x 8'1"
5'0" x 4'6"
14'0" x 13'1"
7'11" x 5'1"
11'7" x 9'0"
10'8" x 9'1"
8'9" x 5'3"
25'8" x 11'1"
Level
Main
Main
Main
Main
Main
Main
Second
Second
Second
Second
Second
Second
Basement

