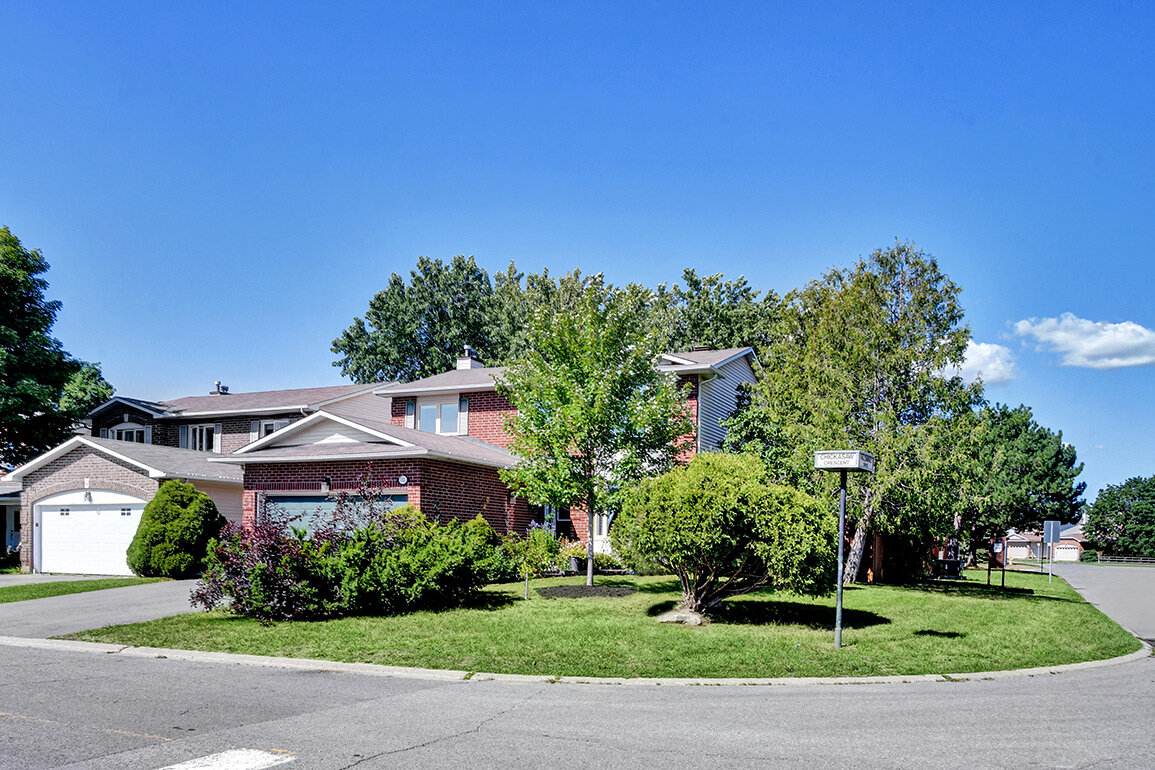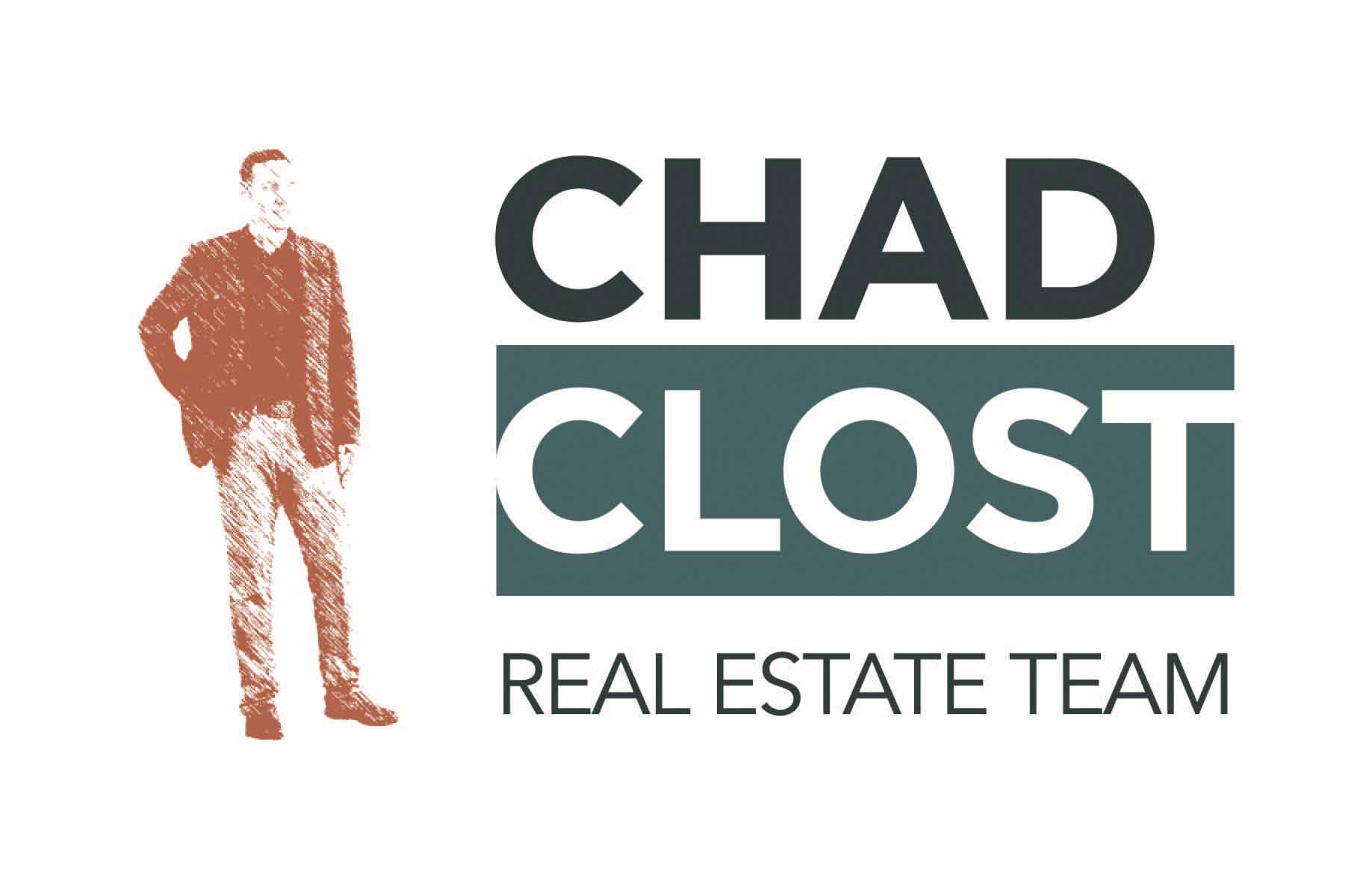
BRIDLEWOOD
$549,900
4 bedroom | 3 bath
Property Type: Two-Storey
Property style: Detached
VIRTUAL TOUR: http://www.113chickasaw.com
WONDERFUL FAMILY HOME ON BRIGHT CORNER IN BRIDLEWOOD
Home lovingly updated over the years creating a move-in ready property in this high demand pocket of Kanata. Newer high-quality windows, 2016 Carrier furnace, 2016 AC, and Air Capture cleaner. An open concept kitchen with natural gas stove & added granite countertops leads to your large back yard oasis. Modernized floors throughout including hardwood, laminate, and tile. Some other bonus features are the main floor laundry, large walk-in closet, NG fireplace insert, NG BBQ hookup, newly paved laneway, interlock entrance. The lower level includes a great recreation room with a separate office/den with a closet. No Conveyance of any Written Signed Offers prior to August 14th, 2020 at 12:00PM.
Bedrooms: 4
Bathrooms: 3 (1 Ensuite)
Full bathrooms: 2
Year built: 1986 (approx.)
Parking: 2 car garage w inside entry. 4 exterior spaces
Total Parking: 6
Heating: Forced air
Heating fuel: Natural gas
Air conditioning: Central
Water: Municipal
Sewer: Sewer connected
Foundation: Poured Concrete
Exterior: Brick, Siding
Floor coverings: Ceramic, Hardwood, Carpet
Neighbourhood influences: Public Transit Nearby, Recreation Nearby, Shopping Nearby
Site influences: Deck, Corner Lot, Family Oriented
Appliances included: Dishwasher, Dryer, Refrigerator, Stove, Washer, Window Treatments, Storage Shed, Garage Door Opener
ROOM DIMENSIONS
Room
Living Room:
Dining room:
Kitchen:
Family Room:
Powder Rm:
Laundry Rm:
Master:
Ensuite:
Bedroom:
Bedroom:
Bedroom
Bathroom:
Rec. Room:
Utility Room:
Bedroom:
Level
Main
Main
Main
Main
Main
Main
2nd
2nd
2nd
2nd
2nd
2nd
Lower
Lower
Lower
Dimensions
18’ x 10’4”
11’ x 10’4”
17’2” x 11’5”
17’ x 11’
2-Piece
8’7” x 8’2”
20’ x 11’
3-Piece
12’ x 10’5”
12’1 x 9’5”
10’9” x 10’5”
4-Piece
33’ x 14’10”
17’10 x 13’1”
BRIDLEWOOD
Bridlewood began to develop as a residential area in the 1980s in the northern part of the community. Previous to
that, the land was used for agricultural purposes. William Teron spurred development with his purchase of agricultural land in order to create a model community that subsequently evolved into Kanata.[3]
Most of the land that became Bridlewood was originally part of the Deevy farm, in the Township of Nepean. On December 1, 1978, Bridlewood was amalgamated into the new City of Kanata. The farmhouse and barn remained in the centre of the community just off Equestrian Drive until it was demolished in 2013.
In the early 1970s, Ontario Hydro installed a hydro line corridor through what would become the community, and in 1989 the voltage of the hydro lines was increased from a single 230 kV line to two (i.e., twin) towers with 500 kV lines. The Bridlewood Residents Hydro Line Committee (now defunct) opposed this change, citing concerns for children's health when exposed to electromagnetic radiation. The BRHLC struggle received national media attention, including by CTV's W5 and CBC's The Journal.[4]
According to the Canada 2006 Census, there were 19,167 people living in Bridlewood. The 2011 Census reported 21,247 people living in Bridlewood. According to the Canada 2016 Census, 24,400 people were reported living in Bridlewood.
https://en.wikipedia.org/wiki/Bridlewood,_Ottawa
