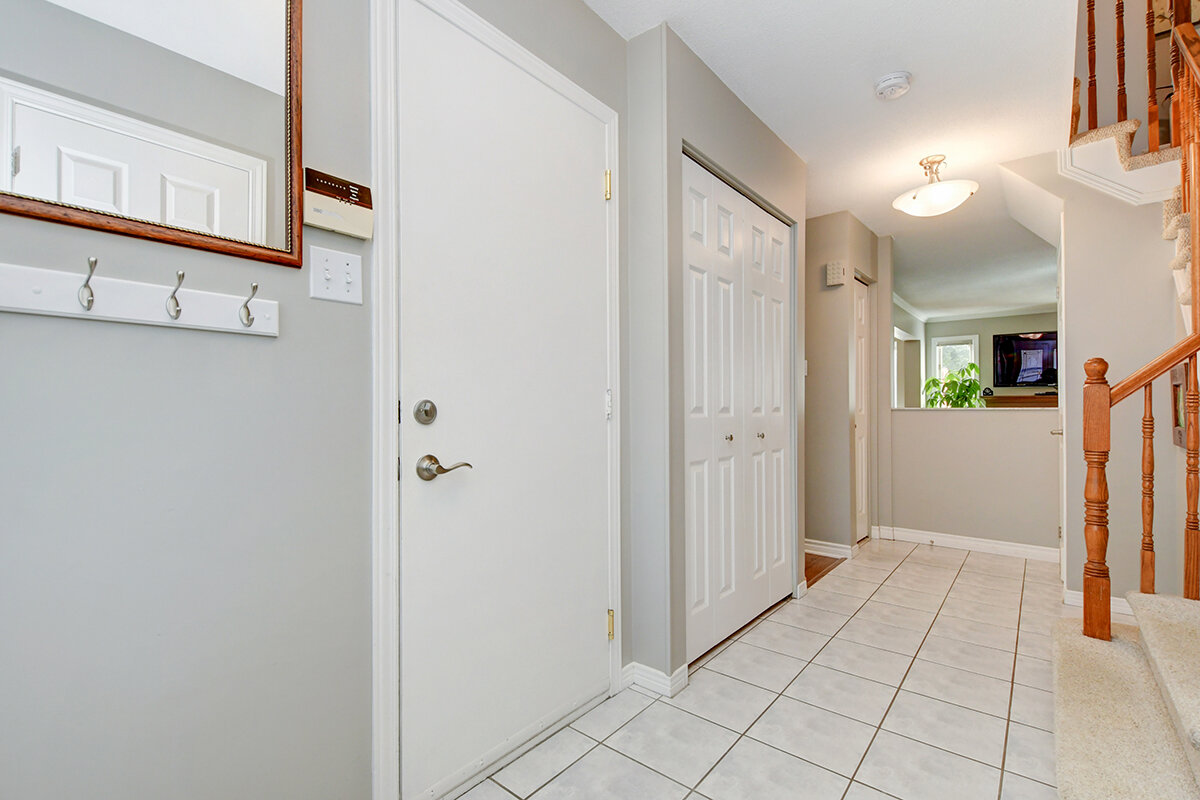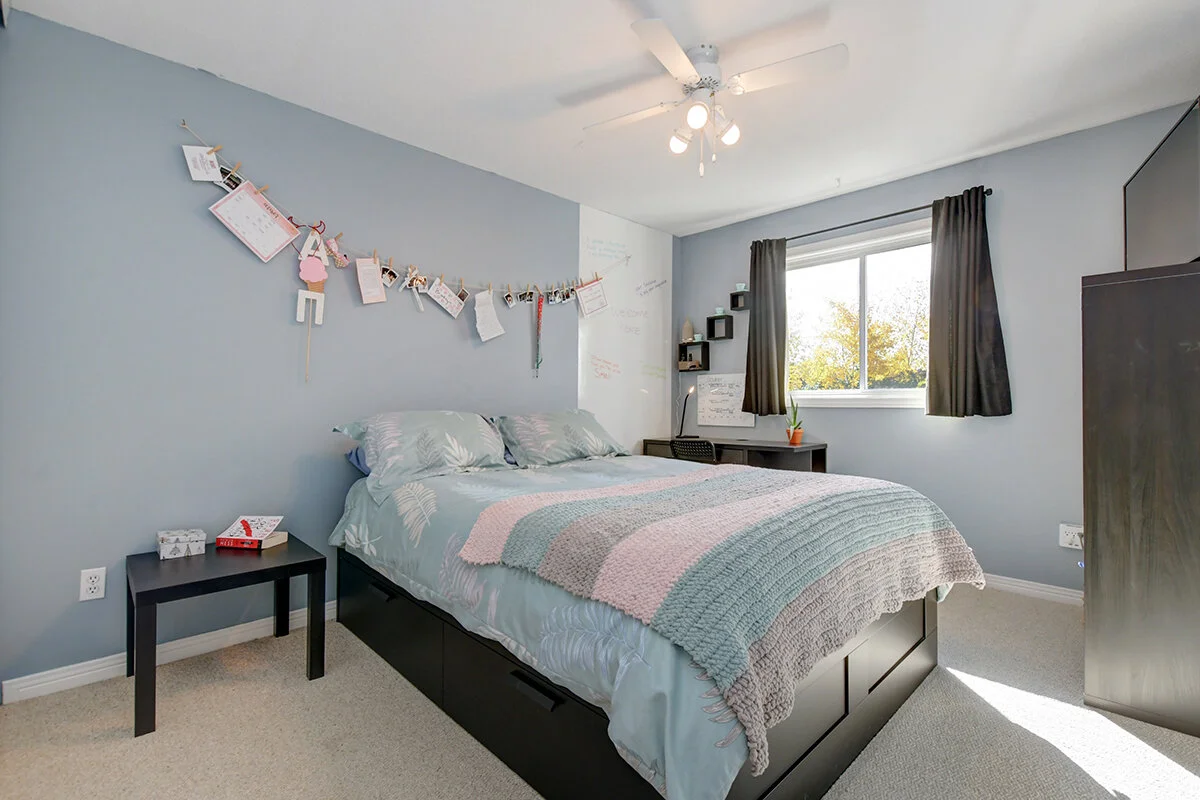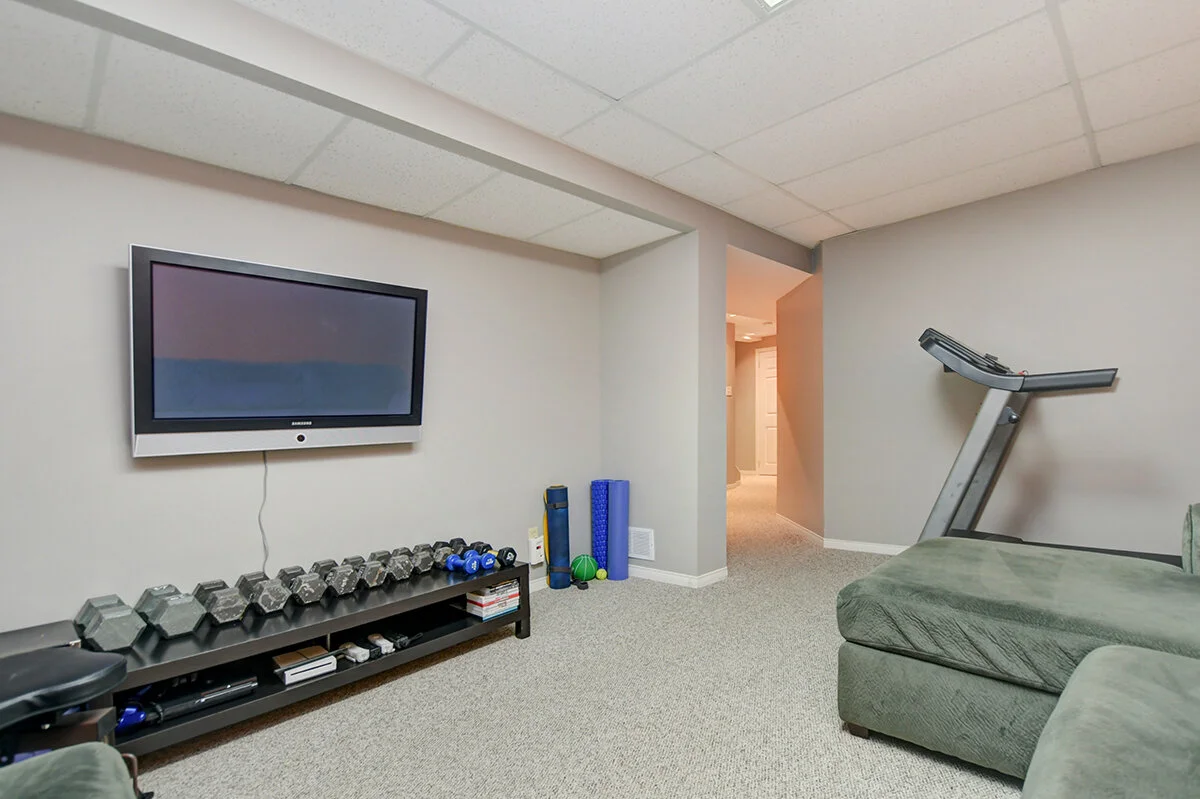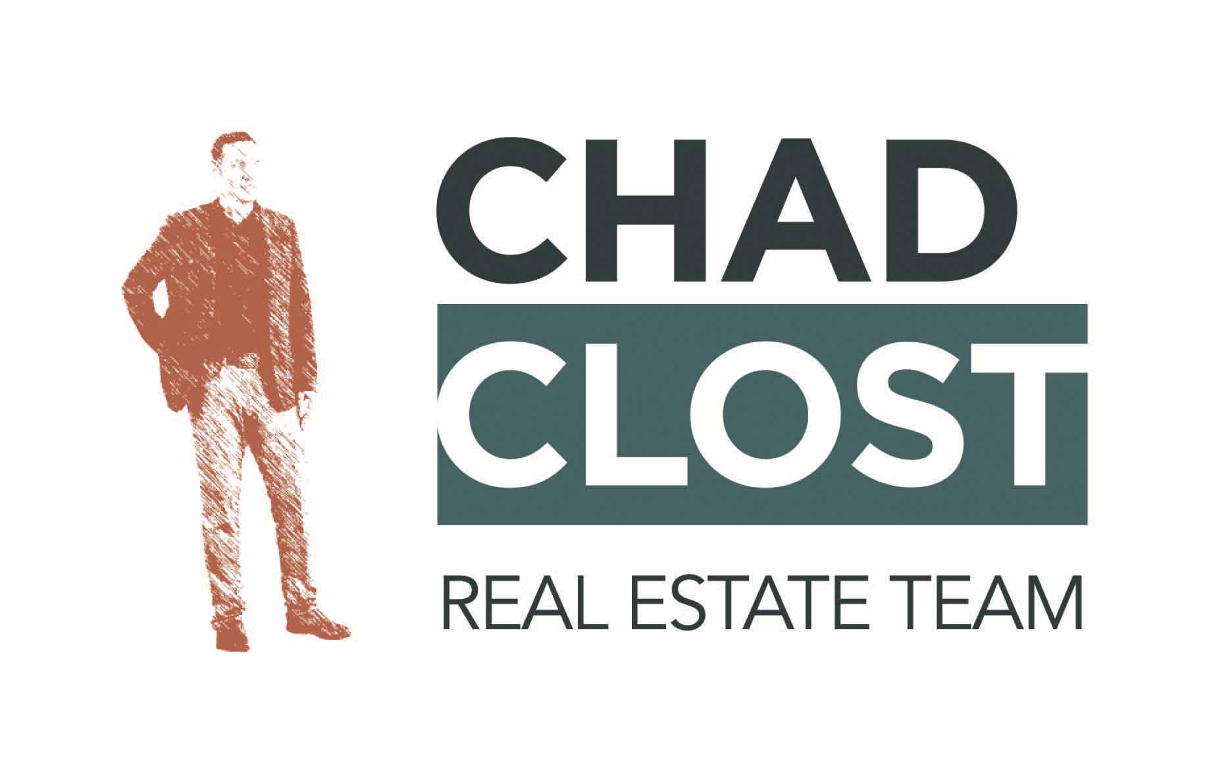18 Aintree Place

























Bridlewood
$459,000
3 bedroom | 3 bath
Property Type: Two-Storey Row
Property style: Row Unit
VIRTUAL TOUR: www.18Aintree.com
EXCEPTIONAL TOWN HOME BACKING ONTO BRIDLEWOOD PARK
Great Location! Here's your chance to have a great home with no rear neighbours backing onto the park in the heart of Bridlewood! Really nice, turn-key 3 bedroom, 3 bath home with modernized kitchen, flooring and ensuite bathroom. Some key upgrades: stunning walk in ensuite shower, main floor high grade laminate flooring, new Regency NG fireplace, new appliances, hardscaped walkway and backyard w NG BBQ hookup. The rear yard provides an incredible amount of privacy and southwestern light. Finished basement with a cozy family room, private office (bathroom rough in) and plenty of storage space in the mechanical/laundry area. No conveyance of offers until 5:30pm on Sunday October 25th.
Bedrooms: 3
Bathrooms: 3 (1 Ensuite)
Full bathrooms: 2
Year built: 1991 (approx.)
Parking: 1 car garage attached w/ inside entry.
Total Parking: 3
Heating: Forced air
Heating fuel: Natural gas
Air conditioning: Central
Water: Municipal
Sewer: Sewer connected
Foundation: Poured Concrete
Exterior: Brick, Siding
Floor coverings: Ceramic, Laminate, Carpet
Neighbourhood influences: Public Transit Nearby, Shopping Nearby, Walking Trails, Park
Site influences: No Rear Neighbours
Inclusions: Dishwasher, Dryer, Refrigerator, Stove, Washer, Microwave, Hoodfan, Blinds, Curtains and Rods, Ceiling Fans
ROOM DIMENSIONS -
Room
Den/Office:
Bath:
Garage:
Kitchen:
Dining:
Living Room:
MasterBdrm:
Ensuite:
Bathroom: Bedroom:
Bedroom:
Laundry Rm:
Storage: Family Rm:
Level Basement
Main
Main
Main
Main
Main
2nd
2nd
2nd
2nd 2nd Basement
Basement Basement
Dimensions
8’8” x 8’
2 Piece
17'3" x 9'6
11’8” x 9’6”
16’ x 10’
13’ x 11'3”
13’ x 11'3"
9’4” x 4'10”
12’6” x 9’8”
12’6” x 10’
19’ x 11’10”
BRIDLEWOOD
Bridlewood began to develop as a residential area in the 1980s in the northern part of the community. Previous to that, the land was used for agricultural purposes. William Teron spurred development with his purchase of agricultural land in order to create a model community that subsequently evolved into Kanata.[3]
Most of the land that became Bridlewood was originally part of the Deevy farm, in the Township of Nepean. On December 1, 1978, Bridlewood was amalgamated into the new City of Kanata. The farmhouse and barn remained in the centre of the community just off Equestrian Drive until it was demolished in 2013.
According to the Canada 2006 Census, there were 19,167 people living in Bridlewood. The 2011 Census reported 21,247 people living in Bridlewood. According to the Canada 2016 Census, 24,400 people were reported living in Bridlewood.
https://en.wikipedia.org/wiki/Bridlewood,_Ottawa
