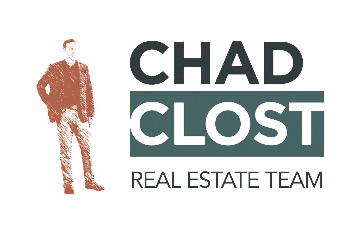

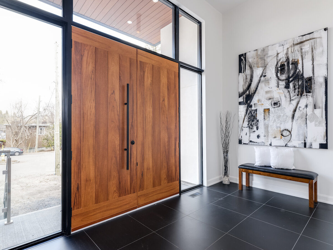
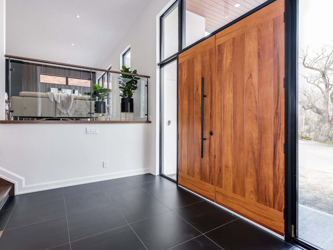
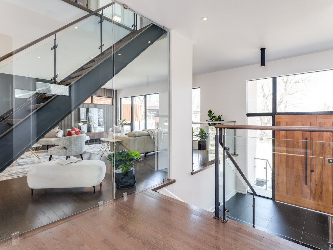
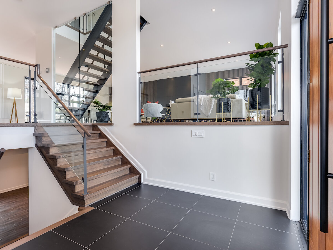
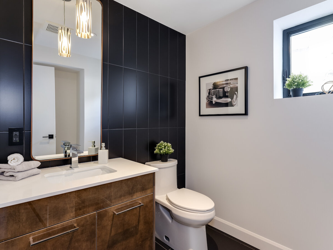
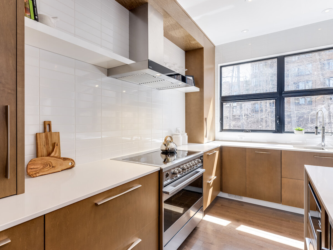
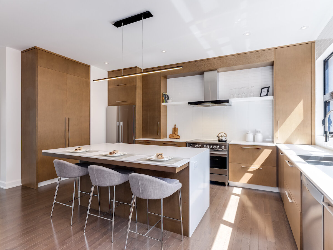
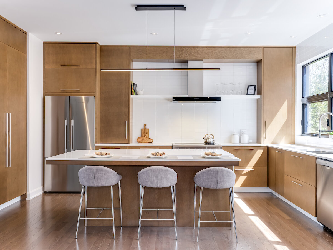



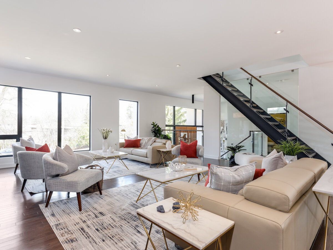
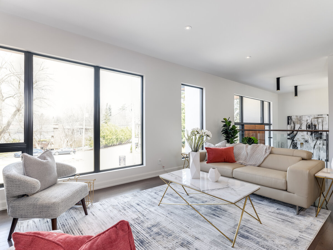
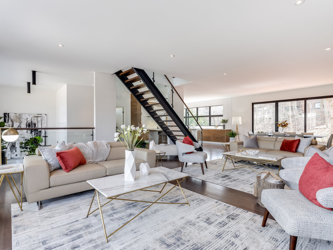
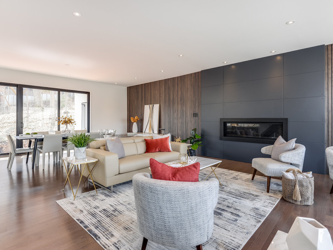
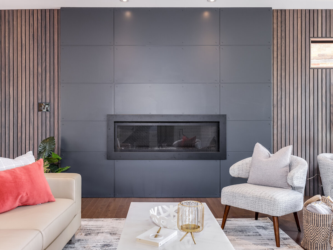
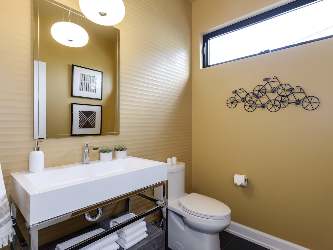
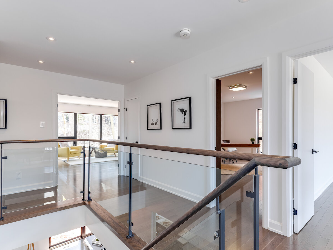
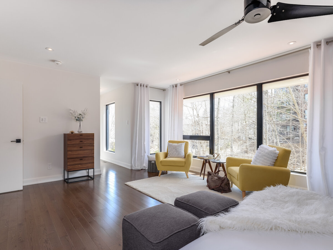
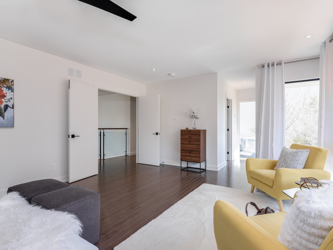
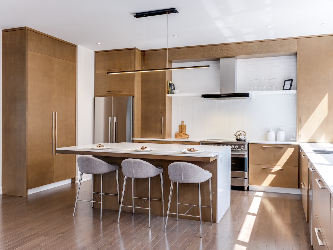


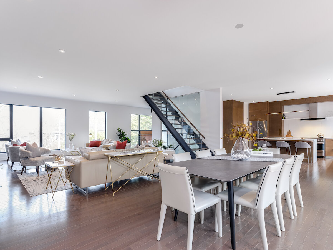
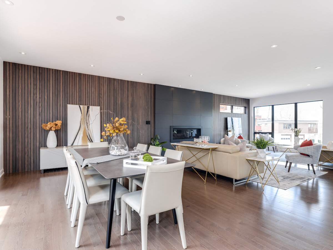
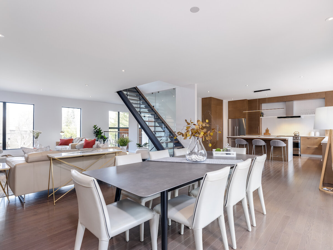
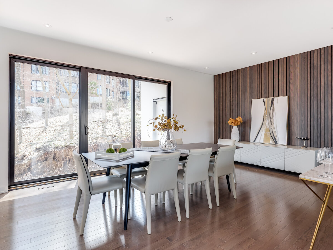

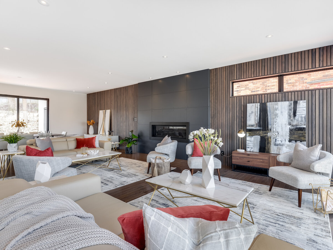
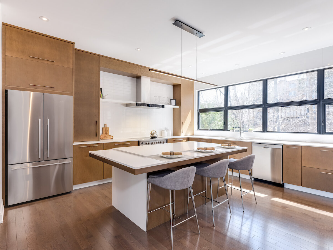
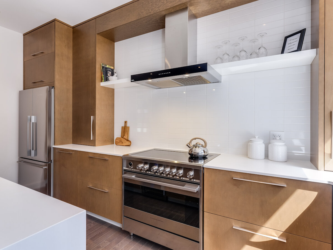
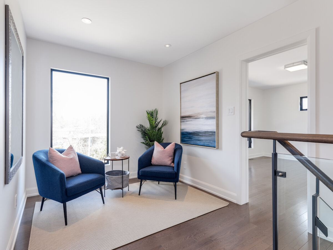
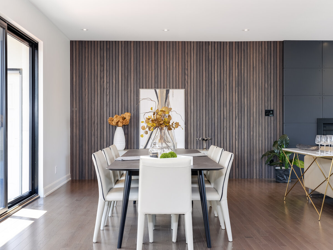
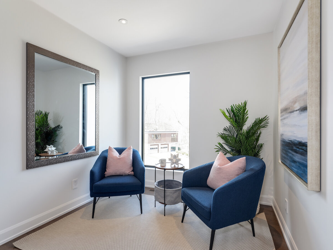
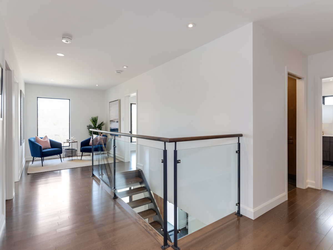
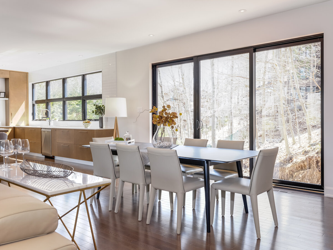
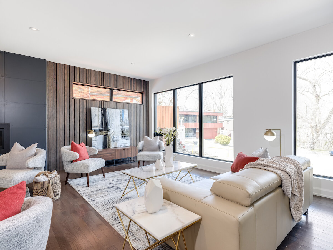
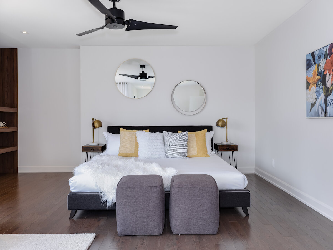
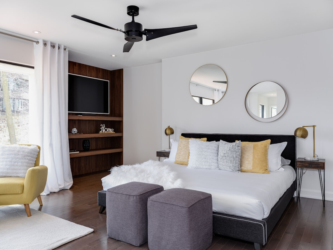
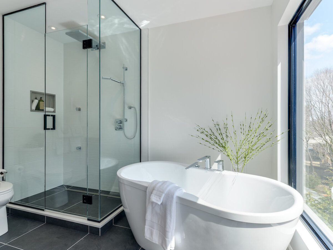
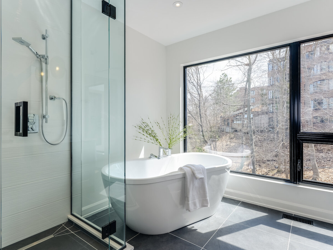
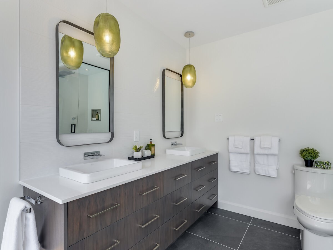
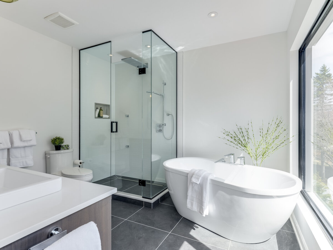

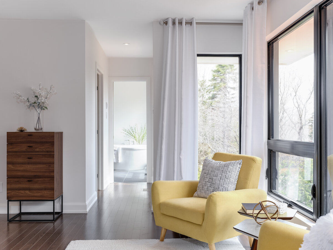



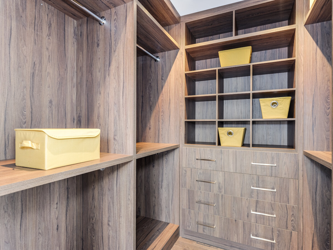








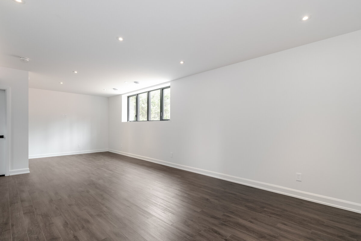

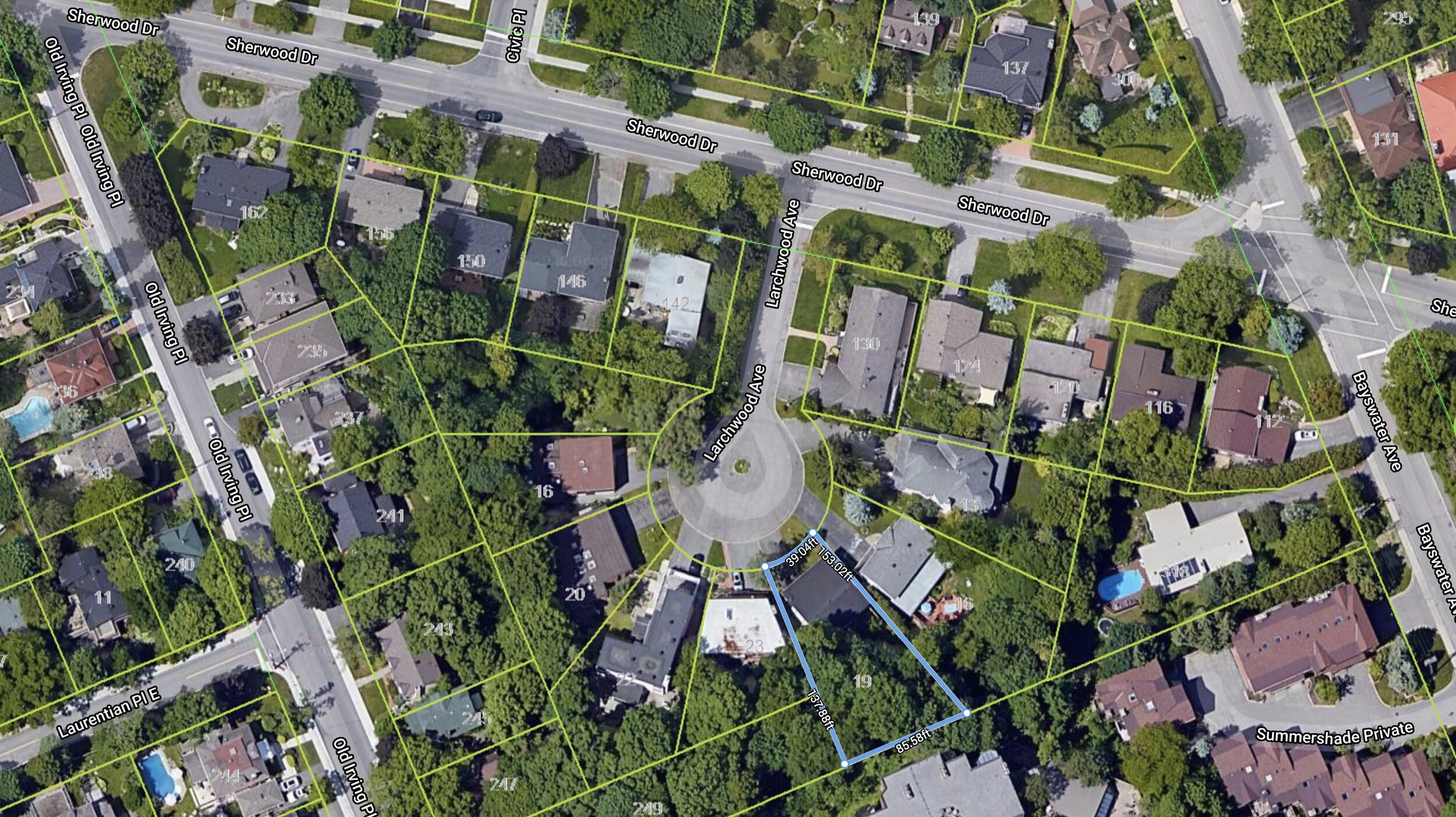
CIVIC HOSPITAL
$2,250,000
4 bedroom | 4 bath
Property Type: Two-Storey
Property style: Detached
VIRTUAL TOUR: https://realestate.yellitmedia.com/7469
CIVIC HOSPITAL MODERN DETACHED
Natural Light-Filled Dream home in your dream location. 3000+ sq ft 4 BDRM 4 BATH single family built in 2019 on an oversized 39.5 (85.58 back) x 153.08 (East long side) treed lot. This isn't just another new home, the designer pulled inspiration from it's incredible natural surroundings, forest in the city, perched overlooking Civic Hospital & yet a completely rare Cul de Sac in the Heart of the City. This is pure style, clean lines with a limited amount of finishes to put the focus on the surroundings. The interior was also inspired as a throwback to mid-century, early 70's concept with wood slat walls and tile to invoke warmth. Not about excess space, this is about having everything you want in the city while coming home to something special. No corners cut, quality & luxury throughout. The location is spectacular, reaping the benefits of Preston Street, Arboretum, Dow's Lake & yet beautifully tucked away a couple of walking blocks from the Civic Hospital. Landscaping includes rear retaining wall, deck w stairs to grade, grading, paved laneway, front sod etc, further plans on file.
Bedrooms: 4
Bathrooms: 4
Full bathrooms: 2
Year built: 2019 (approx.)
Parking: Double Attached Garage w Inside entry
Total Parking: 6
Heating: Forced air
Heating fuel: Natural gas
Air conditioning: Central
Water: Municipal
Sewer: Sewer connected
Foundation: Poured Concrete
Exterior: Brick, Pressed Fibre, Stucco
Floor coverings: Hardwood, Tile
Neighbourhood influences: Public Transit Nearby, Recreation Nearby, Water Nearby
Site influences: Balcony, Cul-de-Sac, Wooded Area
Appliances included: Dishwasher, Dryer, Hood Fan, Refrigerator, Stove, Washer, Wine Fridge, Air Exchanger, Alarm System, Auto Garage Door Opener, Ceiling Fan, External Natural Gas Hookup, Storage Shed
ROOM DIMENSIONS
Room
Foyer
Living Room:
Dining room:
Kitchen:
Powder Rm:
Master:
Master Bath:
Bedroom:
Bedroom:
Bedroom
Laundry:
Full Bath:
Rec Room:
Powder Rm:
Storage:
Storage:
Utility Room
Level
Main
Main
Main
Main
Main
2nd
2nd
2nd
2nd
2nd
2nd
2nd
Lower
Lower
Lower
Lower
Lower
Dimensions
-
22’ x 21’9”
22’1” x 13’2”
17’9” x 16’8”
2-Piece
20’9” x 16’10”
5-Piece
15’11” x 12’5”
14’ x 13’7”
14’9” x 14’6”
7’10” x 7’
3-Piece
30’ x 15’4”
2-Piece
13’6” x 9’6”
8’ x 5’6”
16’ x 7’5”
CIVIC HOSPITAL
Civic Hospital is primarily a residential neighbourhood; the Civic Hospital and a small number of office and commercial buildings line Carling Avenue along the area's southern edge. The community is known for its many high-quality "Younghusband" homes, built by David Younghusband between 1939 and 1947. Residents may belong to the Civic Hospital Neighbourhood Association, which organizes events and activities to improve the community.
https://en.wikipedia.org/wiki/Civic_Hospital
