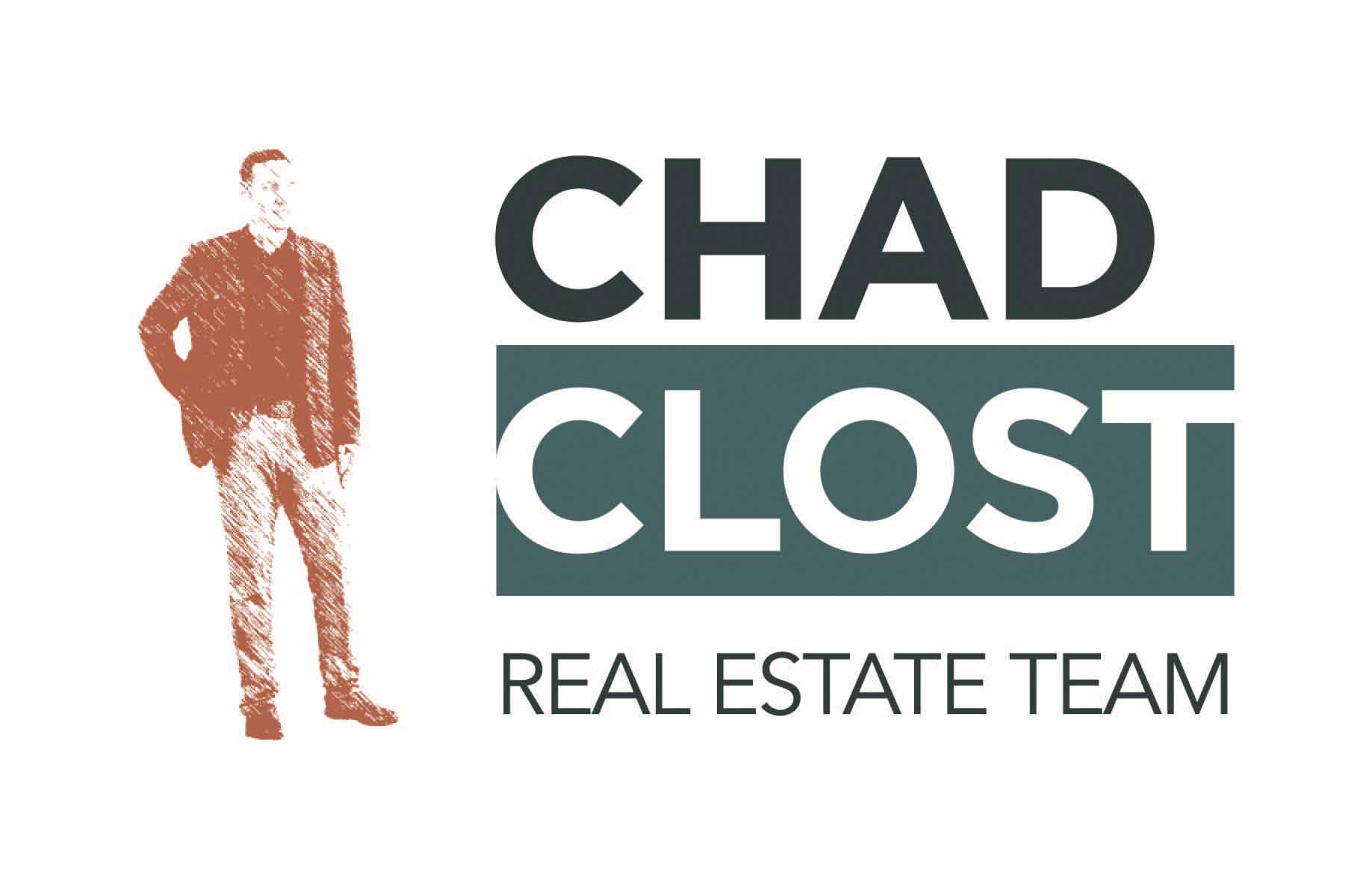208-1422 Wellington Street West








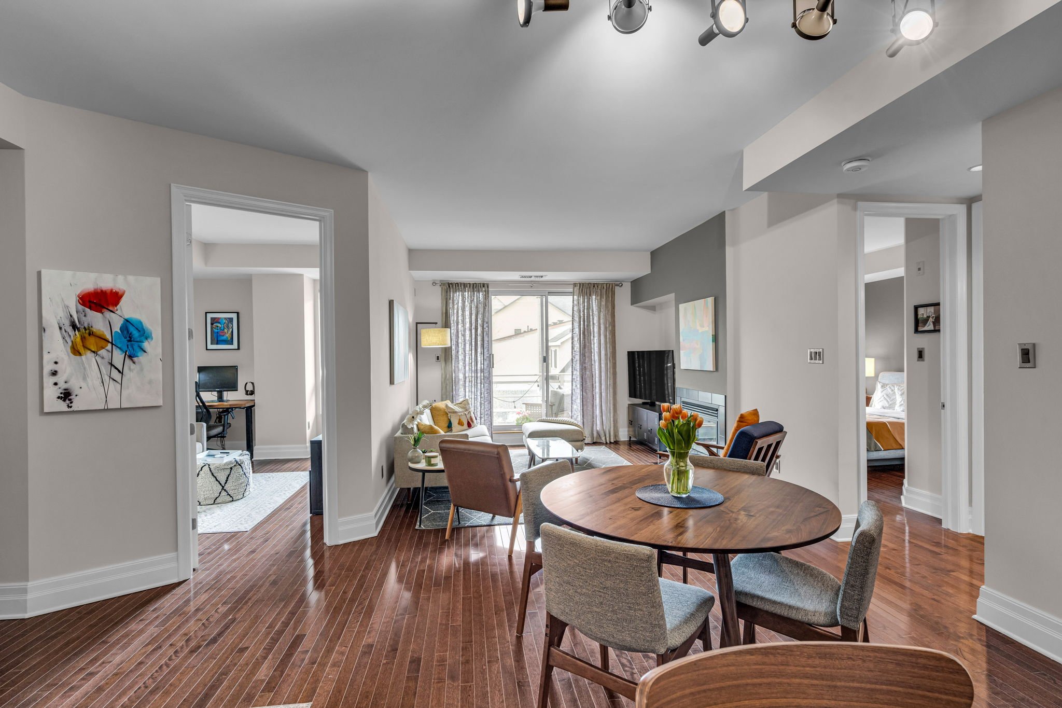
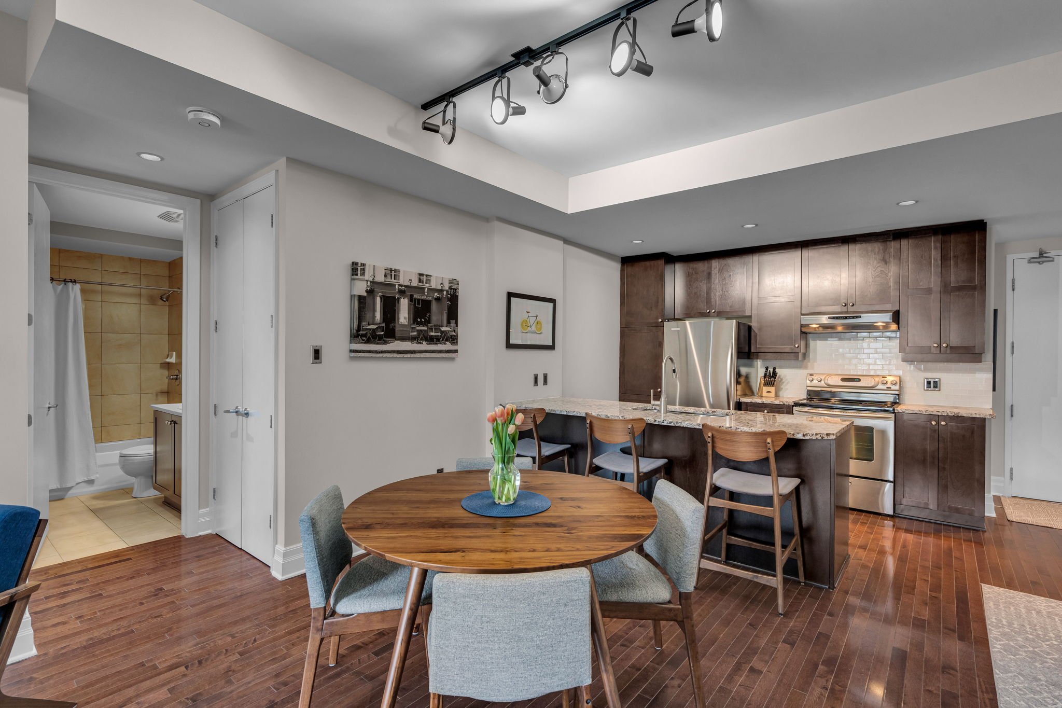
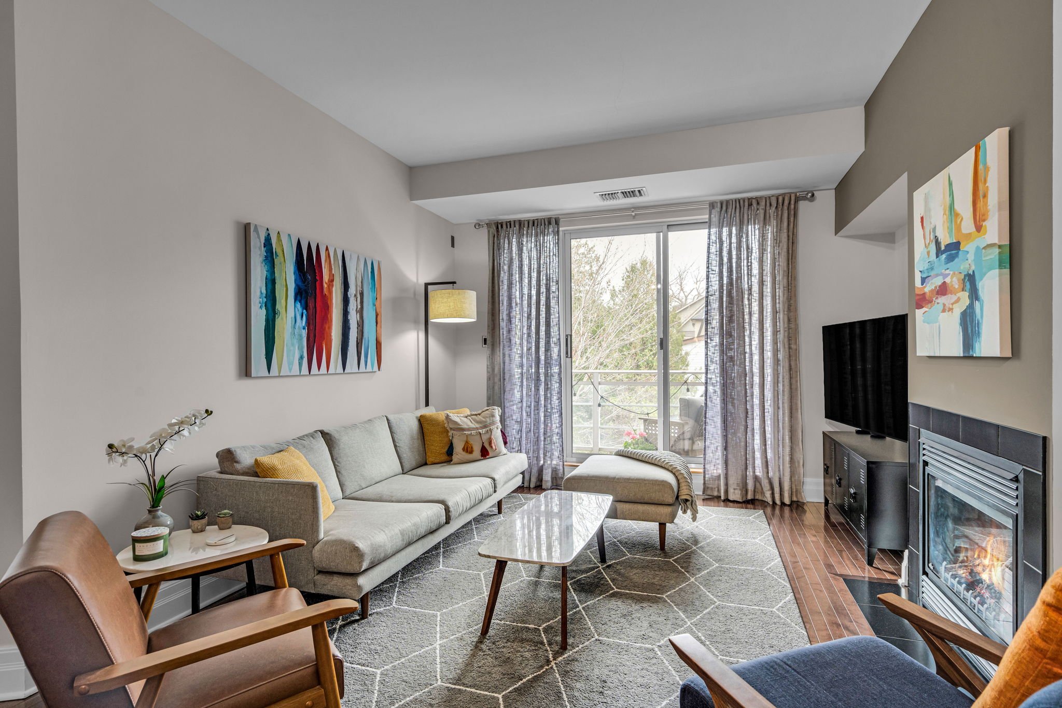








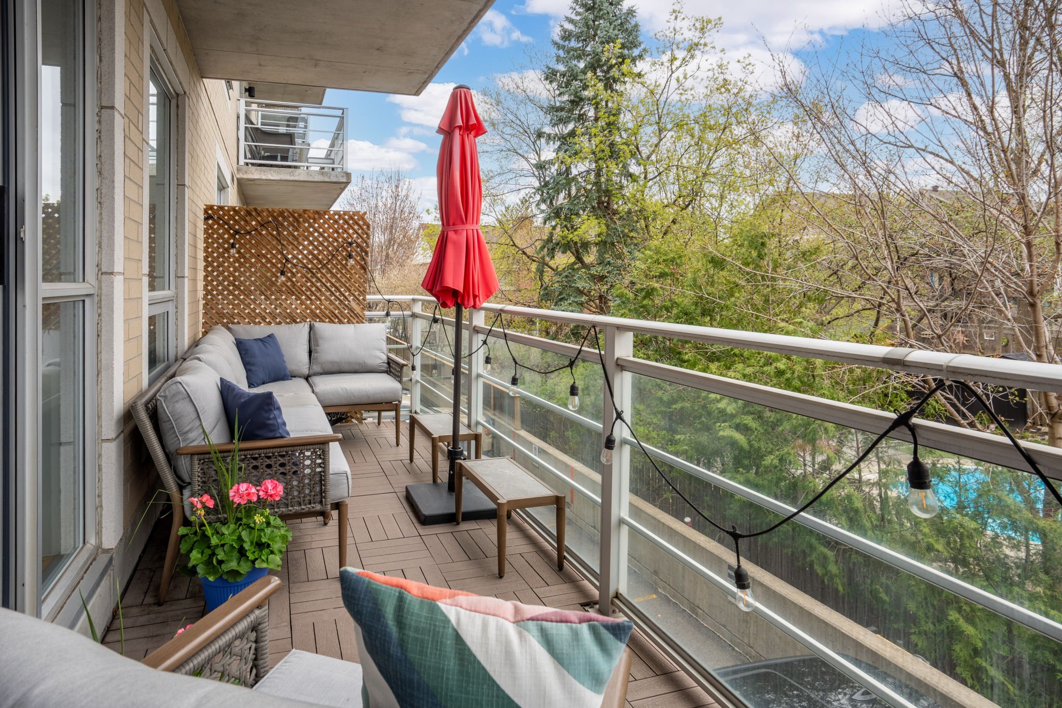


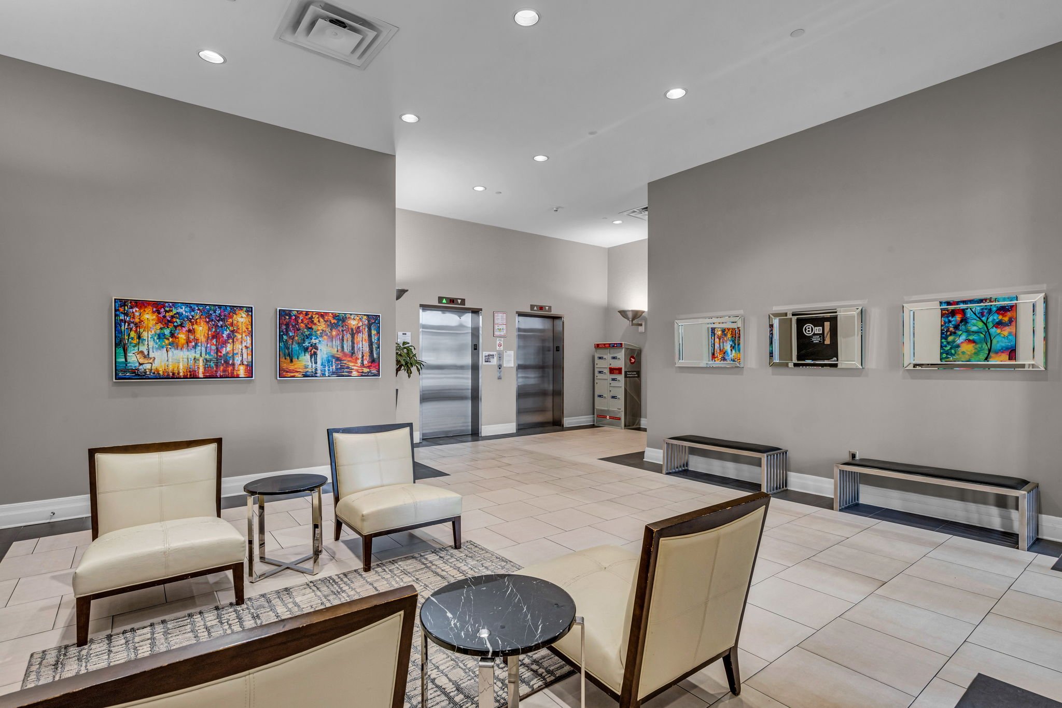
$589,900
2 bedroom | 1 bath
Property Type: Condo
Property style: One Level
When one of Ottawa's best locations meets one of the best builders you get 'The Piccadilly-Wellington West'! In the heart of the village, we have 2 bedrooms and 1 bath (directly off the primary suite) ready for your lifestyle. Upgraded countertops, updated colour scheme, gas fireplace, oversized balcony, and a truly great layout! Just shy of 1000 sq ft as per builder plans providing strong value per square foot and a very livable layout. Second-level in a six-storey building provides a sense of being a part of the community, treeline while having ease of access to the lobby, parking, generous locker, etc. Come explore the neighbourhood; restaurants, coffee shops, bike paths, Kichi Zibi trail, and the Ottawa River are all right here! 24-hour irrevocable on offers.
Bedrooms: 2
Bathrooms: 1
Full bathrooms: 1
Year built: 2008 (approx.)
Parking: 1
Total Parking: 1
Heating: Forced air
Heating fuel: Natural gas
Air conditioning: Central
Water: Municipal
Sewer: Sewer connected
Foundation: Poured Concrete
Exterior: Brick
Floor coverings: Hardwood, Tile
Neighbourhood influences: Shops, Entertainment, Public Transit Nearby, Recreation Nearby
Site influences: Large balcony, NG BBQ
Inclusions: Refrigerator, Stove, Dishwasher, Dryer, Washer, Hood Fan, BBQ, Patio Flooring
ROOM DIMENSIONS -
Room.
Foyer: Kitchen:
Dining:
Living:
4pc bath: Laundry: Primary Bed: Bedroom: Balcony:
Level
Main Main
Main
Main
Main
Main. Main Main. Main
Dimensions 5’04” x 5’0”
15’3” x 9’8”
18’7” x 10’11”
11’11” x 11’4”
8‘8” x 5’4” 9’10 x 3’0” 13’4” x 12’6” 13’3'“ x 19’9” 20’4” x 5’5”
WELLINGTON WEST
The walkable Wellington Street West corridor includes two communities packed with independent businesses, one-of-a-kind specialty stores and community hubs. The area has a mouth-watering culinary scene with award-winning chefs inspired in part by the long-running outdoor Parkdale Market located on Parkdale Avenue. East of Parkdale Avenue, the micro-neighbourhood of Hintonburg is still under transition with a mix of edgy and trendy businesses. Peruse locally and Canadian-made items at Maker House; drop by the Record Centre for vinyl paraphernalia (and you might catch a live band any time of day); find consigned treasures at Trove Fashion, and visit Tallow for modern bohemian styles.
