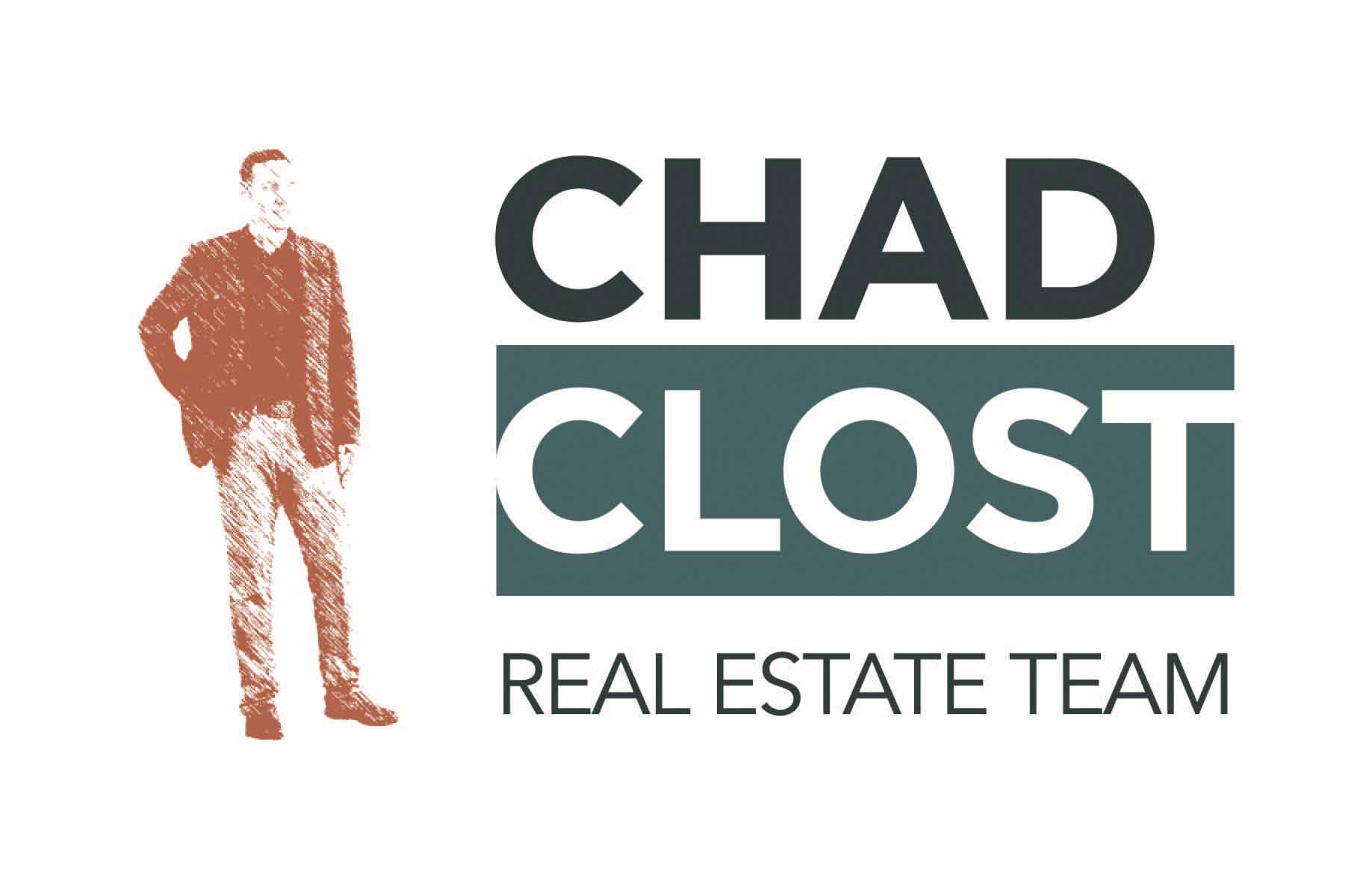2116 Benjamin Avenue
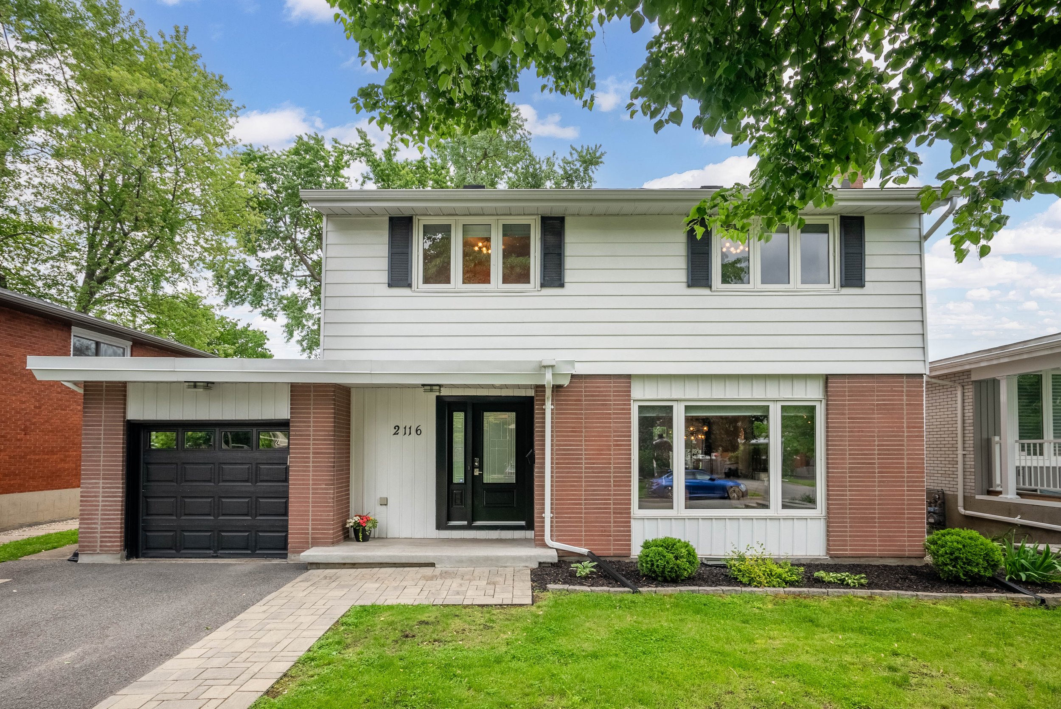
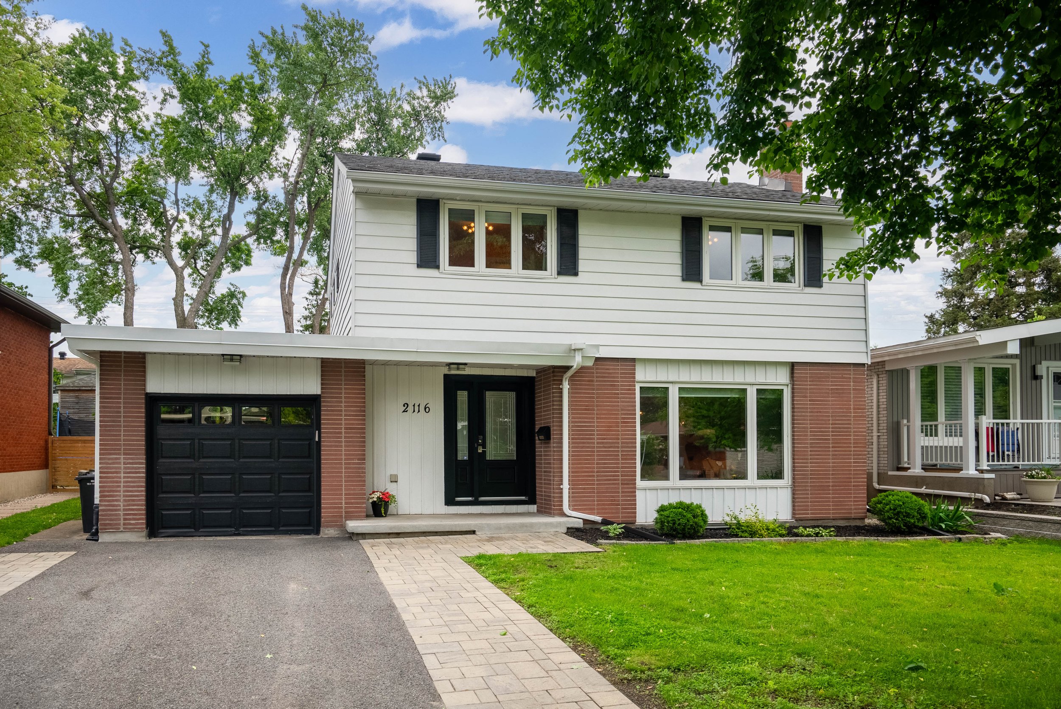




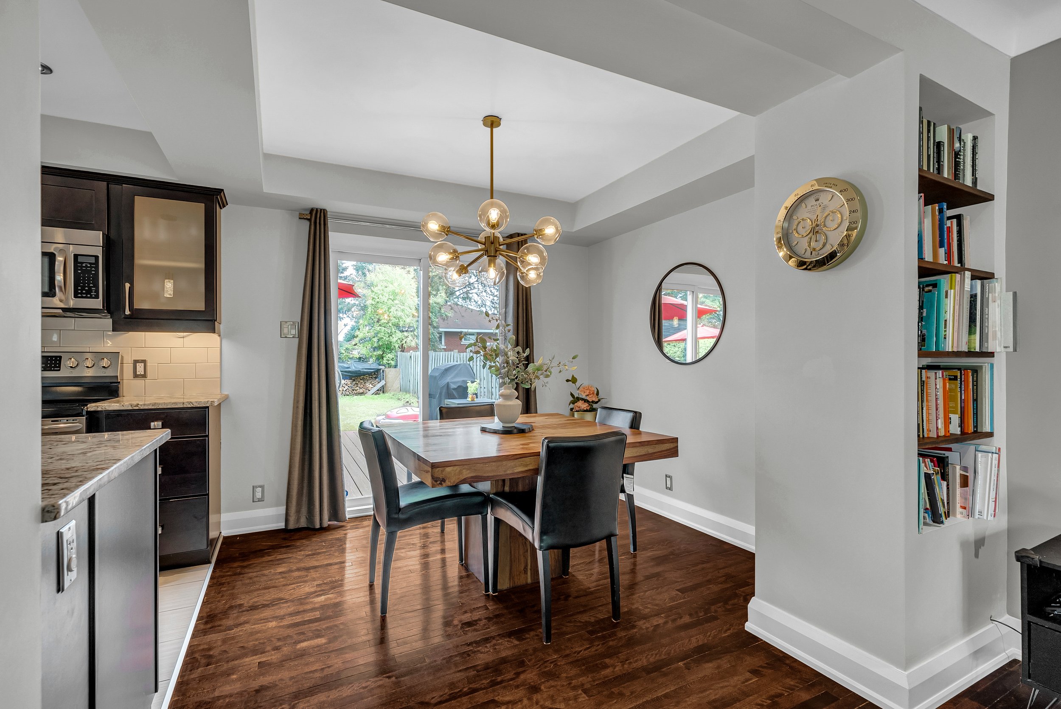
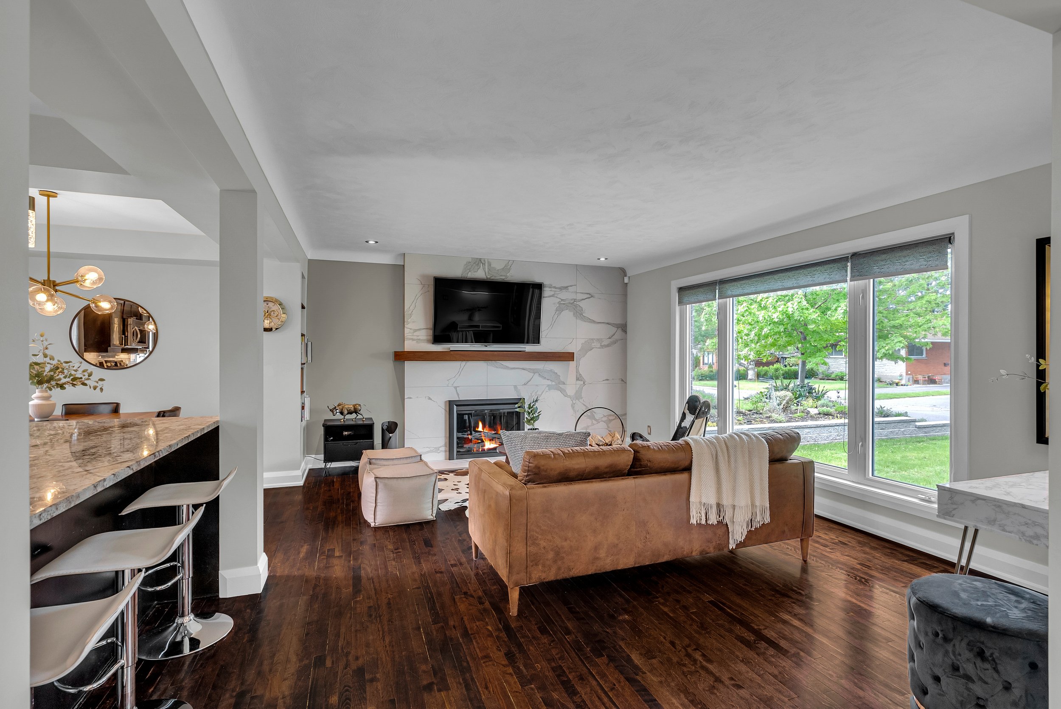































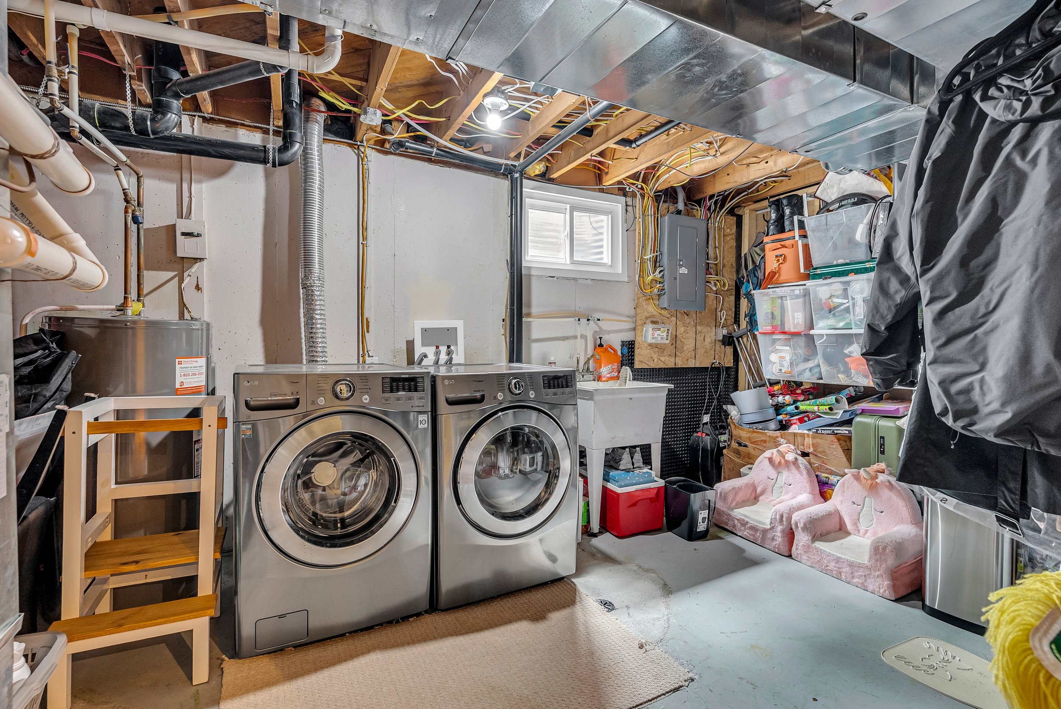













$974,900
3 Bedroom | 3 Bath
Lot Size: 50 x 100
Property Type: Two Storey
Property style: Detached
Like new construction! Wonderful 2-story detached family home in the coveted central west pocket of Glabar PK. This 3+1 bdrm has been meticulously & professionally rebuilt between 2014 & now. Electrical, plumbing, windows, roof, mechanical, new ducting/HVAC, luxury kitchen, 3 superb baths, expanded closets, etc. Step into this modern main floor built for entertaining or relaxing w/ your friends & family. The level blends well between the stunning new focal wood fireplace w/ media insert & open-concept luxury kitchen. Enjoy the oversized windows, & access to your new 16x16 composite deck in your 50 x 100 private yard. Upstairs provides a gorgeous 4-piece bath, & 3 bedrooms, including the primary suite with a coffered ceiling, walk-in closet, and a spectacular ensuite w/ heated floors. The garage w/ inside entry is fully insulated & heated to provide a great workshop, gym, or parking. Cozy up in your 2022 lower-level family room w 4th bed or office.
Bedrooms: 3
Bathrooms: 3
Full bathrooms: 2
Year built: 1958 approx
Garage: 1 fully insulated and heated w/ inside entry
Parking: Surface
Total Parking: 3
Heating: Forced Air
Heating fuel: Natural Gas
Air conditioning: Central
Water: Municipal
Sewer: Municipal
Foundation: Poured
Exterior: Brick & Siding
Floor coverings: Hardwood, Mixed
Neighbourhood influences: Playground nearby, Public transit nearby, Recreation nearby, Shopping nearby
Site influences:
Appliances included: Refrigerator, Dishwasher, Stove, Microwave w HoodFan, Wine Fridge, Washer, Dryer, Window Coverings, Shed, Central Vaccum
ROOM DIMENSIONS
Room
Living Rm:
Dining Rm:
Kitchen:
2pc Bath:
Garage:
Deck:
Primary: Ensuite: Walk in:
Bedroom:
Bedroom:
4pc Bath: Family Rm: BDRM/Den: LDRY/Mech:
Level
Main
Main
Main
Main
Main
Main
Second Second
Second
Second
Second Second Basement Basement Basement
Dimensions
17’0” X 13’5”
9’5” x 9’8”
18’9” x 10’0”
6’6” x 4’6”
23’1” x 11’6”
16’0” x 16’0”
13’4” x 11’9” 9’10” x 7’4” 4’10” x 4’6”
12’11” x 9’4”
9’10’ x 9’4”
8’6” x 6’1” 23’8 x 12’4 12’0” x 9’5” 14’9” x 9’9”
Glabar Park
Glabar Park is a neighbourhood in Bay Ward, in the west end of Ottawa, Ontario, Canada. It is bounded on the west by Woodroffe Avenue north by Carling Avenue, south by The Queensway and on the east by Maitland Avenue.
Most of the neighbourhood was built in the 1950s. The first part of the neighbourhood was built in 1950 in the area around Hare Avenue (surrounding the eponymous Glabar Park) by the F. J. Shouldice Construction Company and sold by the Brownlee & McKeown Realtors Further development in the neighbourhood was done by Teron Construction and subdivided by J. P. Chenier Ltd. In 1985 townhouses on Esterlawn Private were built which is off Fairlawn Avenue just behind Fairlawn Centre. Today a few houses on Carling Avenue have been demolished and turned into low-rise apartments.
The neighbourhood is home to D. Roy Kennedy Public School, St Paul's Presbyterian Church, and the Seventh-day Adventist Church of Ottawa. It is home to two parks, Kingsmere Park and Lorry Greenberg Park. Kingsmere Park is the park with more of a social setting, it features a large wading pool in the summer, and a double-sized hockey and skating rink in the winter. These amenities are provided by the City of Ottawa. Fairlawn Mall is on Carling Avenue across from Carlingwood Mall.
