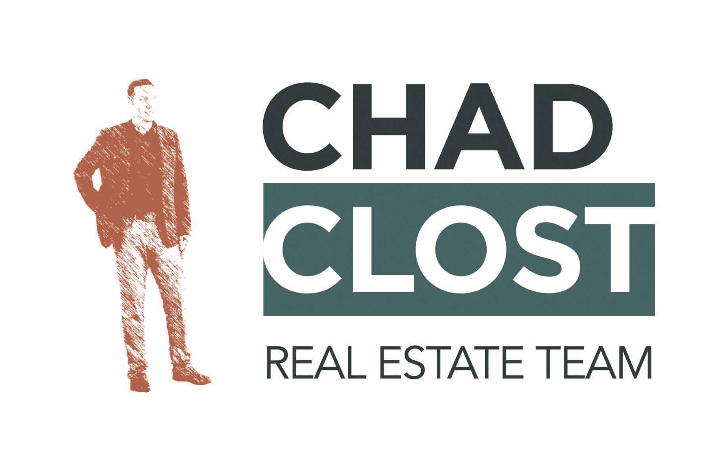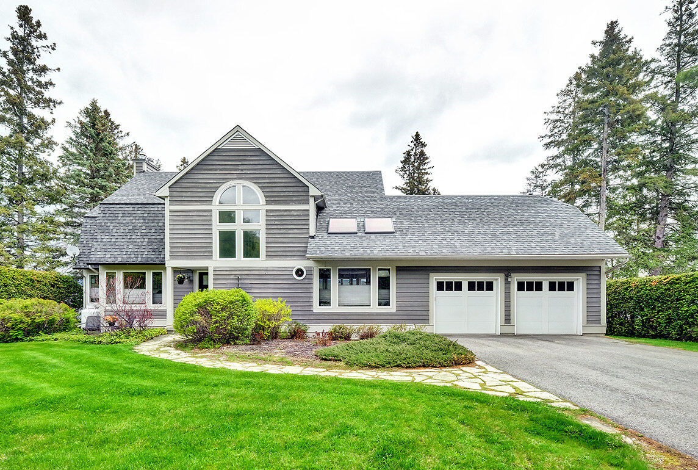

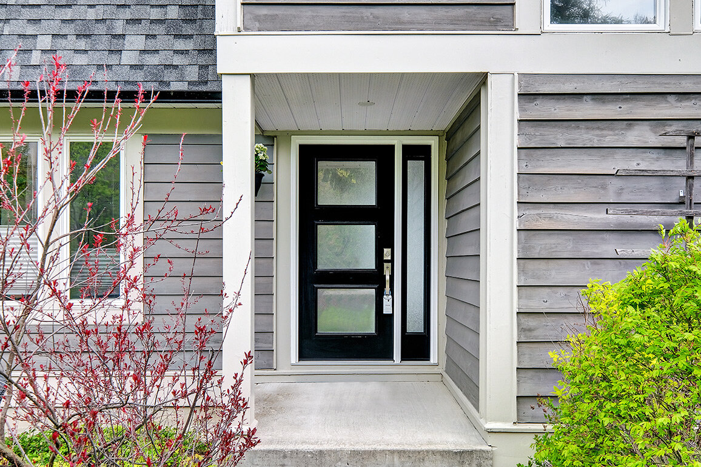










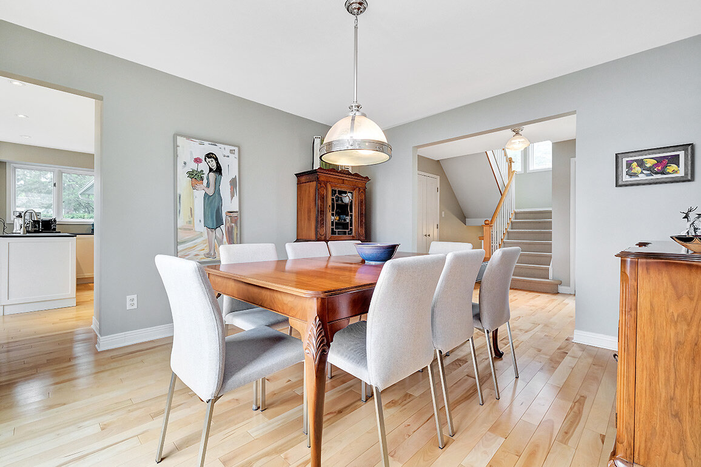





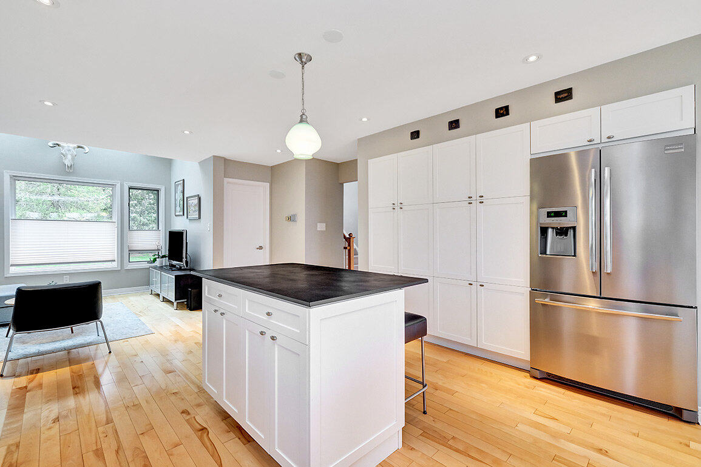



























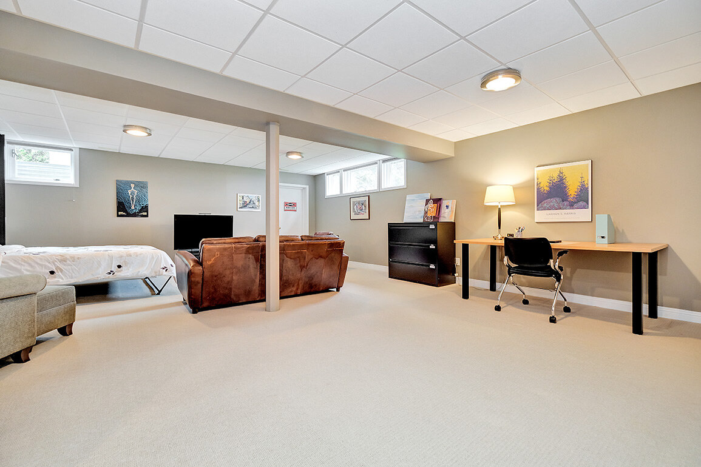






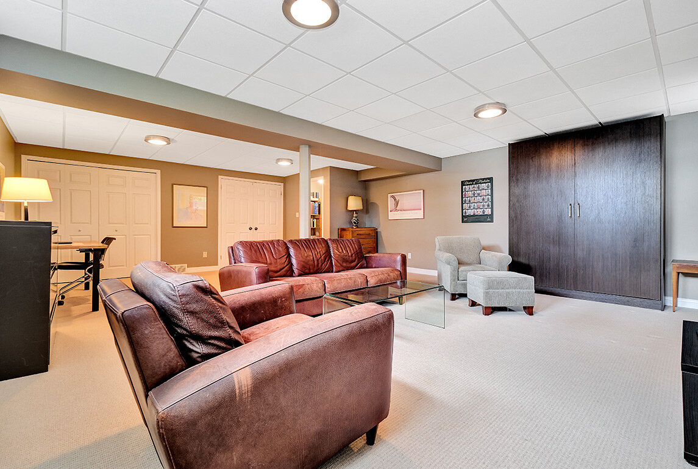









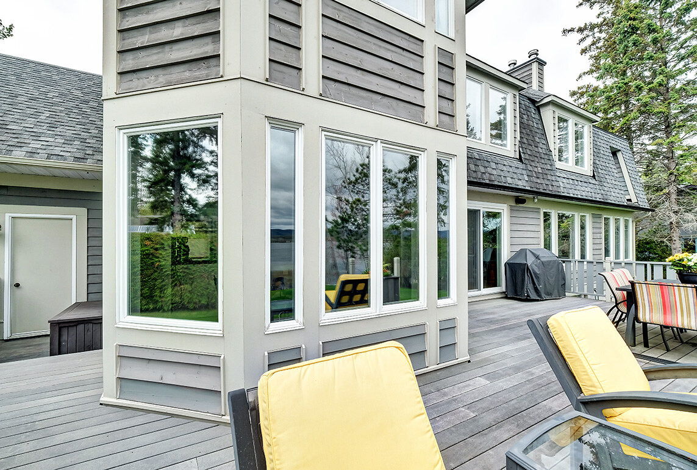


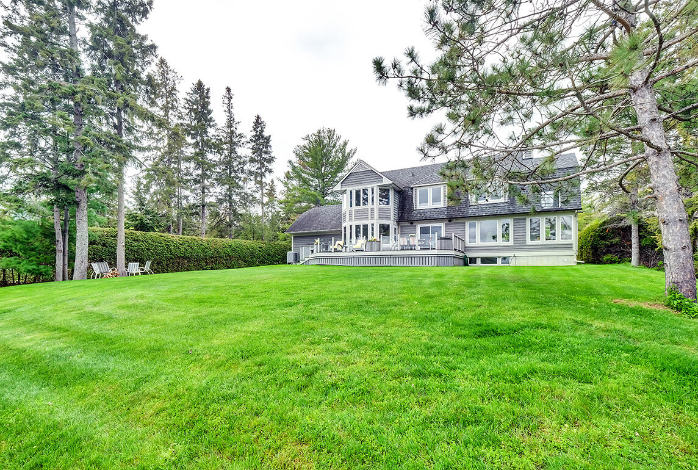


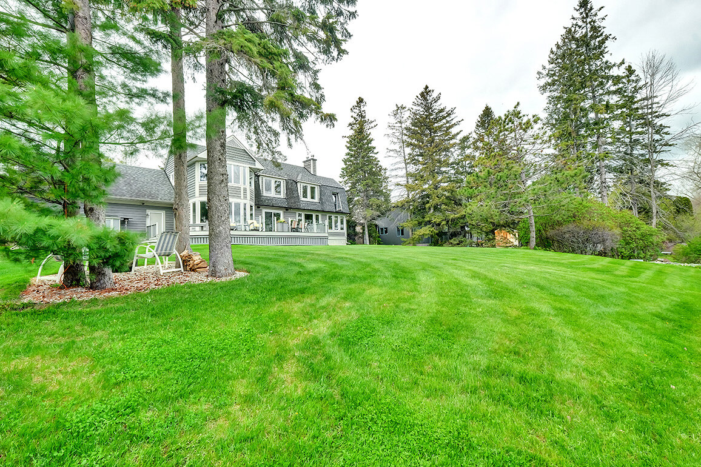
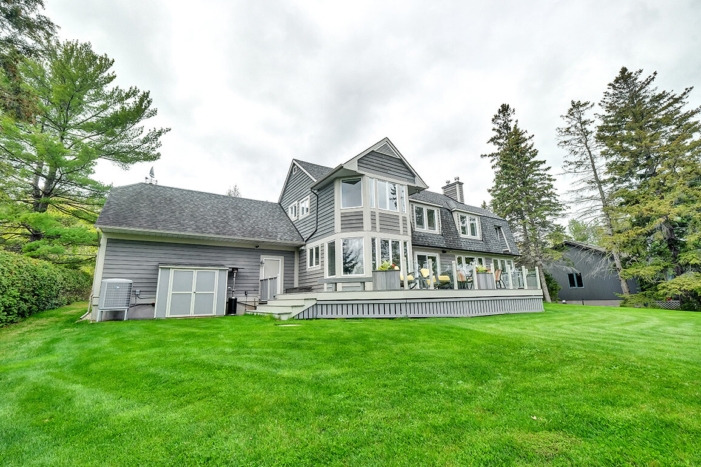








Dubrobin Shores
3 bedroom | 3 bath
Property Type: Two-Storey
Property style: Detached
VIRTUAL TOUR: http://www.2812barlow.com
Dunrobin Shores
Your refined waterfront home with it's own private beach awaits! Renovated 3 BDRM, 3 Full Bath with a main floor office & family room modern kitchen that includes cleft slate counters, premium appliances, & views of the Ottawa River & Gatineau Hills that will inspire. You’ll find beautiful birch hardwood floors on both the main & upper levels, as well as wool carpet on the stairs and in the basement. Primary bedroom features two separate walk-in closets, an ensuite with heated tile floors as well as a privacy sun porch. Imagine waking up to the amazing sunrises from every room in the house or on your Trex Deck with custom glass railings. You can take a brief stroll to your very own beach which has a gentle slope to the water & mooring ball. Property has lush grass, a gorgeous fire pit area, large oversized garage and an irrigation system.
Bedrooms: 3
Bathrooms: 3
Full bathrooms: 3
Year built: 1988 (approx.)
Parking: 2 garage
Total Parking: 8
Heating: Forced air
Heating fuel: Heat Pump- Electric + Forced Air Electric + Propane Fireplace
Air conditioning: Central
Water: Drilled Well
Sewer: Septic
Foundation: Poured Concrete
Exterior: Cedar Siding
Floor coverings: Birch Hardwood, Tile, Wool Carpeting
Neighbourhood influences: Waterfront, Mountain Views, High Speed Internet
Site influences: Flat Lot, Private Beach,
Appliances included: Dishwasher, Hood Fan, Refrigerator, Stove, Washer, Dryer, Basement Fridge, All Blinds, Murphy Bed, Hood Fan, Garage Heater, Reverse Osmosis and UV (for kitchen tap/fridge), Irrigation Pump
ROOM DIMENSIONS
Room
Living Room:
Dining room:
Kitchen:
Bath Rm:
Primary:
Ensuite Bath:
Bedroom:
Bedroom:
Sunroom
Full Bath:
Studio:
Rec Room:
Family Rm:
Laundry:
Storage:
Utility Room
Level
Main
Main
Main
Main
2nd
2nd
2nd
2nd
2nd
2nd
Lower
Lower
Lower
Lower
Lower
Lower
Dimensions
20’9” x 13’1”
12’8” x 11’8”
16’2” x 15’0”
6’11” x 5’4”
18’10” x 13’1”
12’1” x 11’11”
16’1” x 12’6”
12’9” x 9’2”
9’11” x 8’3”
9’1” x 5’1”
10’10” x 8’9” 13’6” x 15’1”
10’ x 17’4”
8’4” x 13’7”
14’2” x 11’6”
