29 Crofton Road- Briargreen
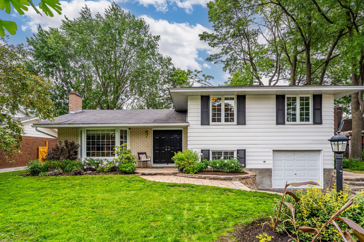
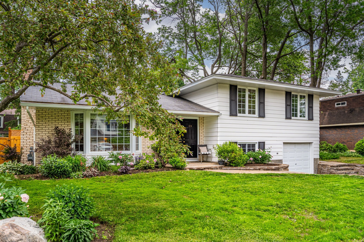
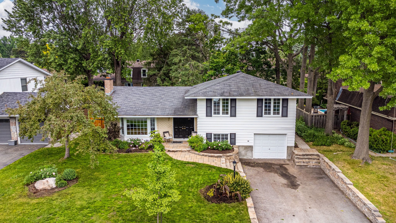
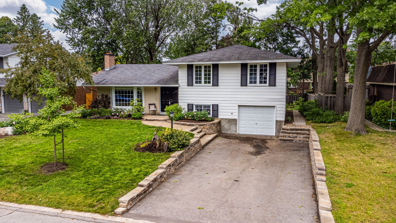
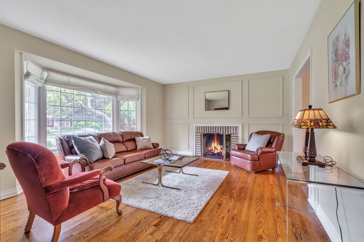
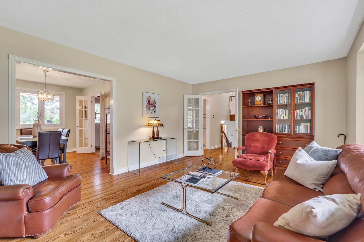
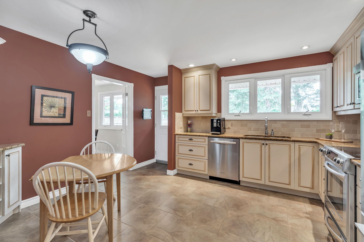
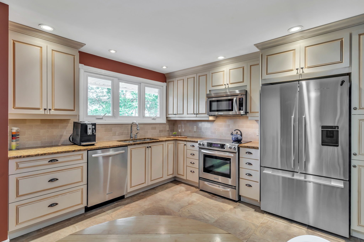
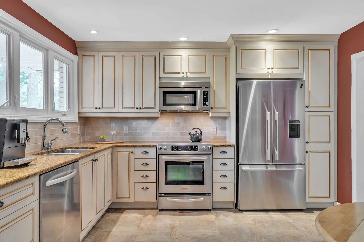
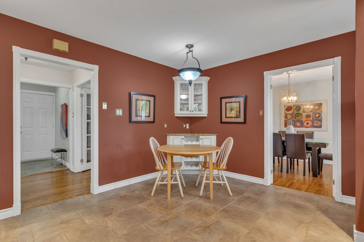
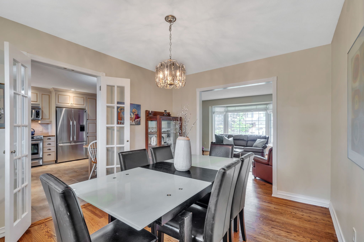
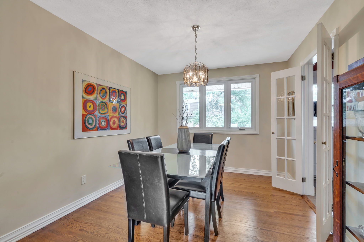
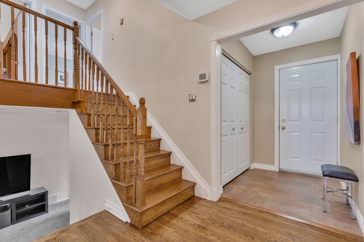
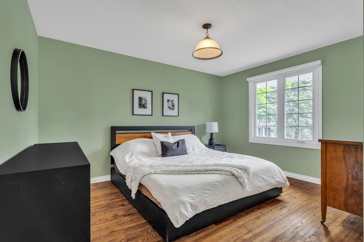
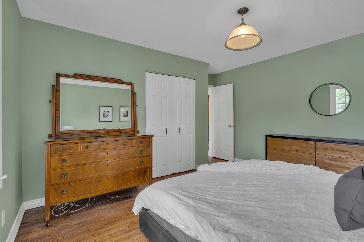
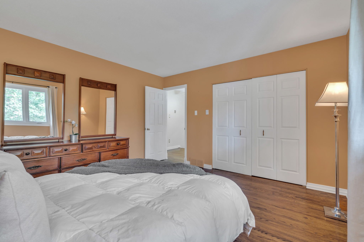
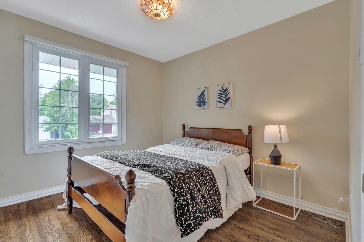
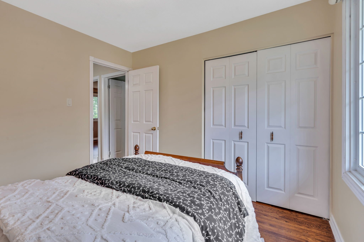
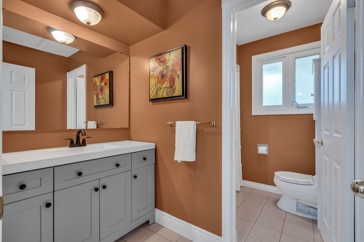
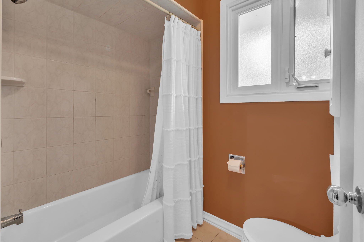
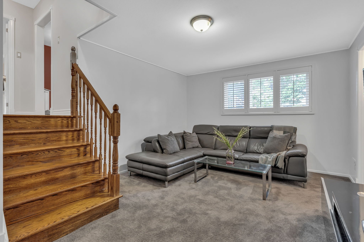
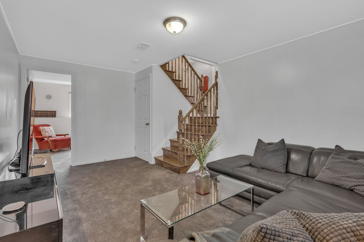
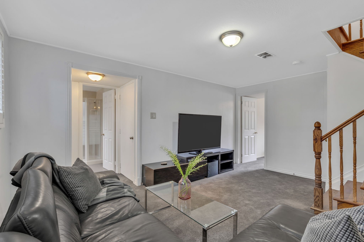
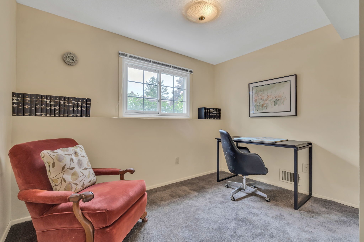
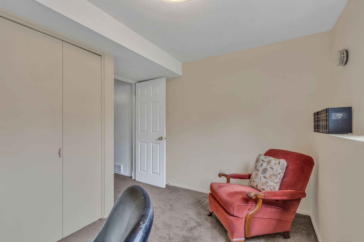
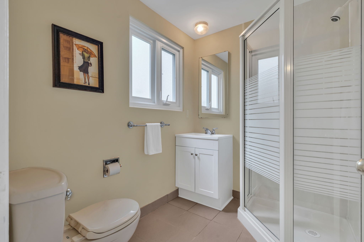
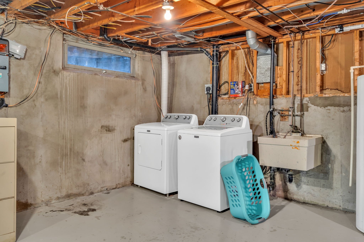
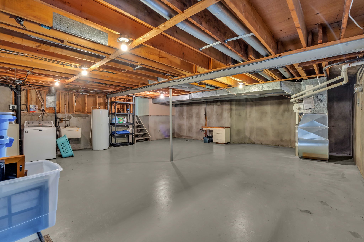
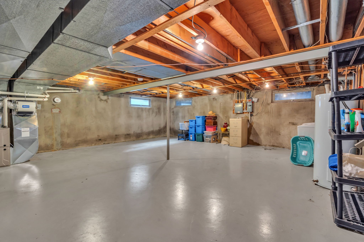
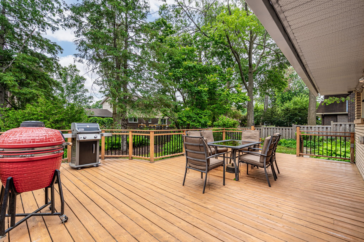
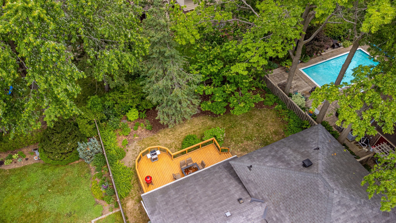
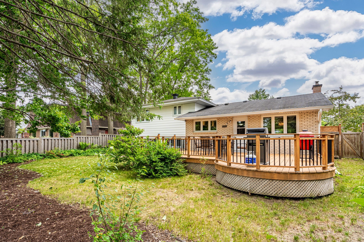
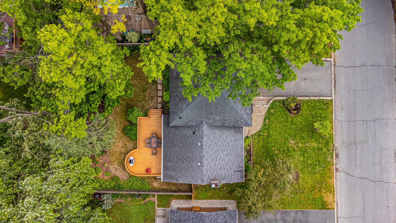
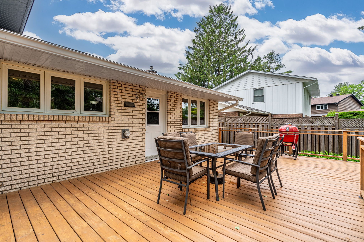
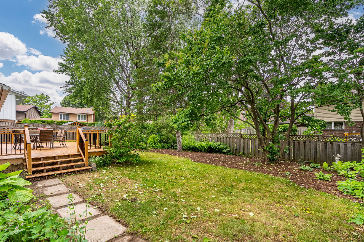
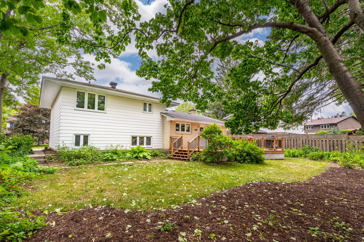
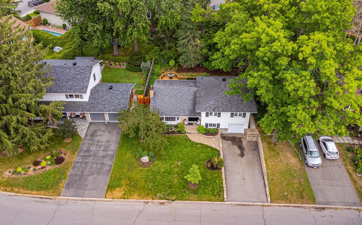
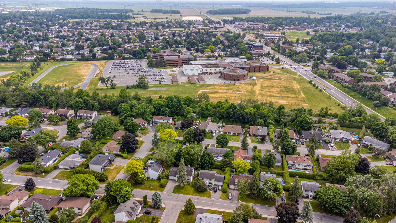
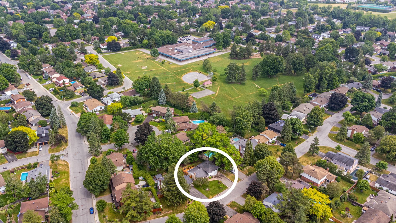
$765,000
4 bedroom | 2 bath
Lot Size: 65.00 X 100.00 ft
Property Type: Split Level
Property style: Detached
Single Family Detached in Briargreen
Settle into one of Ottawa's best neighbourhoods- Briargreen! A mature, character-rich community with large lots and special mid-century modern homes all within walking/biking distance of great parks, amenities and one of Ottawa's best overall school districts. Superbly kept and modernized, this 4 bedroom 2 bath home sits on a 65 x 100 landscaped lot surrounded by quality homes and wonderful neighbours. Custom kitchen with granite countertops, Fisher Paykel refrigerator, and large modern ceramic tiling. All modern windows above grade, new bathroom vanity, freshly painted, new natural gas furnace in May 2023, Central AC 2018, fully landscaped with an entertaining size deck space! Mid-level bright family room with a 3pc bath and inside garage access. Lastly, the high and clean basement space/mechanical area is ready for your dream recreation room, workshop, or gym. This home just feels right! Offers presented at 2pm on June 19th, 2023- no pre-emptive offers.
Bedrooms: 4
Bathrooms: 2
Full bathrooms: 2
Year built: 1976 approx.
Parking: Garage & Driveway
Total Parking: 5
Heating: Forced Air
Heating fuel: Natural Gas
Air conditioning: Central
Fireplace: 1 wood
Water: Municipal
Sewer: Municipal
Foundation: Poured
Exterior: Siding, Stone
Floor coverings: Carpet W/W & mixed, Hardwood, Tile
Neighbourhood influences: Playground nearby, Public transit nearby, Recreation nearby, Shopping nearby
Site influences: Fenced Yard, front and back landscaping, large deck space
Appliances included: Fisher & Paykel Refrigerator, Dishwasher, Stove, Microwave w Hood Fan, Washer, Dryer
ROOM DIMENSIONS
Room
Living Rm:
Dining Rm:
Kitchen:
Family Rm:
Foyer:
3pc Bath:
Primary:
4pc Bath:
Bedroom:
Bedroom:
Bedroom:
Garage:
Utility:
Level
Main
Main
Main
Mid-Lower
Main
Mid-Lower
Second
Second
Second
Second
Mid-Lower
Mid-Lower
Basement
Dimensions
16’11” X 14’7”
12’3” X 9’7”
13’2” x12’3”
16’0” x 13’11”
5’11” x 4’8”
7’1” x 5’8”
13’5” x 13’2”
9’0” x 7’2”
13’2” x 12’7”
10’02” x 9’7”
11’10” x 9’2”
19’1” x 9’9”
25’9” x 23’0’
Briargreen
Was originally built as a suburban neighbourhood located in College Ward in the west end of Ottawa and now finds itself in the middle of Central west Ottawa. Prior to amalgamation in 2001 it was located in the City of Nepean. The borders of the neighbourhood are Pinecrest Cemetery to the north, Centrepointe to the east, Craig Henry to the south, and Greenbank Road to the west. The community was built in the late 1960s to early 1970s same time as the nearby neighbourhoods of Leslie Park and Arlington Woods. The main roads in the community are Ashgrove Crescent and Meadowbank Drive.
The neighbourhood is surrounded by banks and trees as it was originally a forest. Briargreen Public School is situated in the heart of the community. There is a city park immediately to the west of the school.
