1425 Vanier Parkway Unit #336
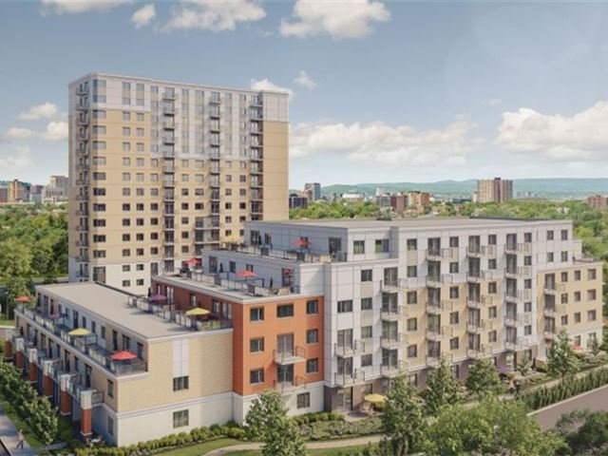
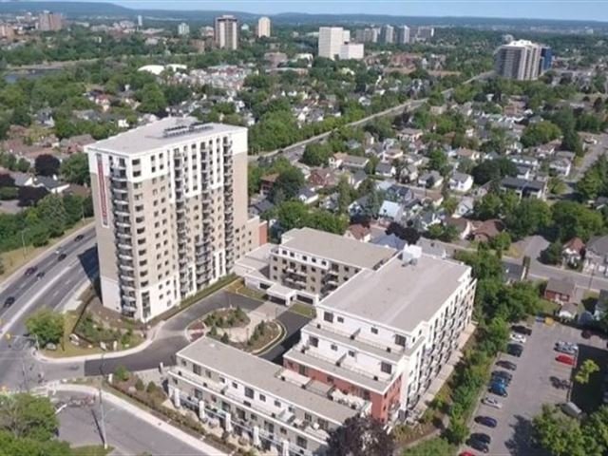
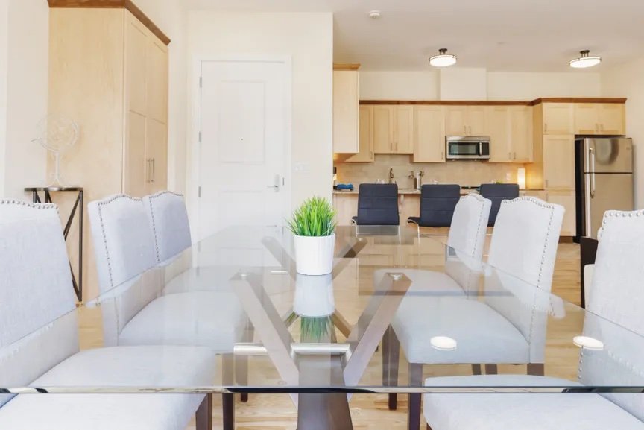
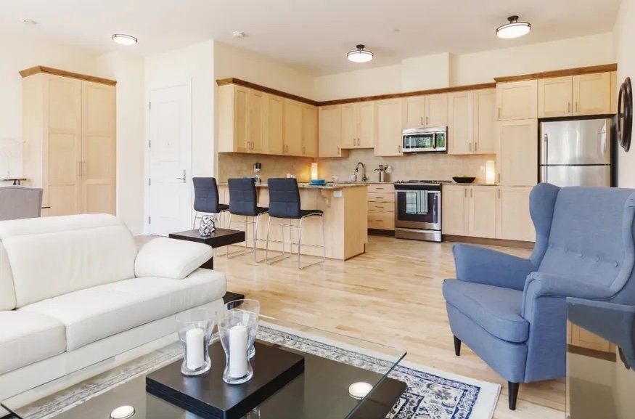
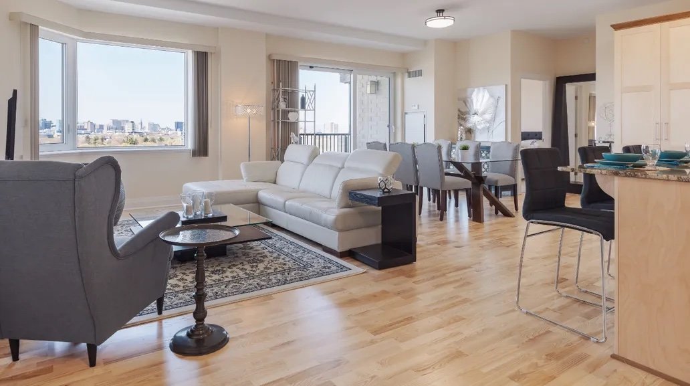
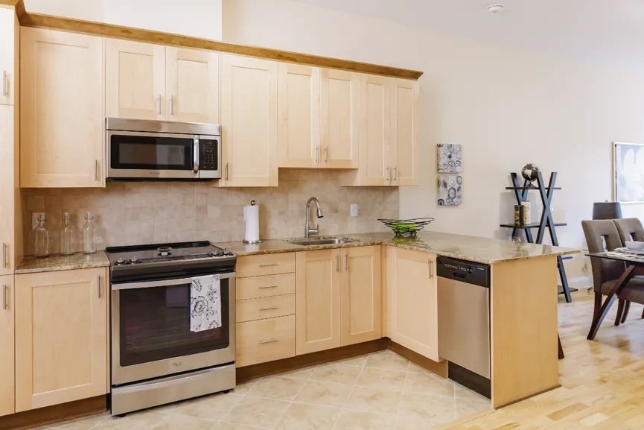
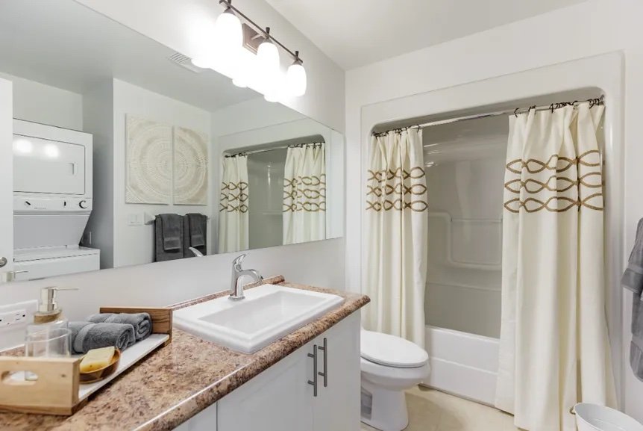
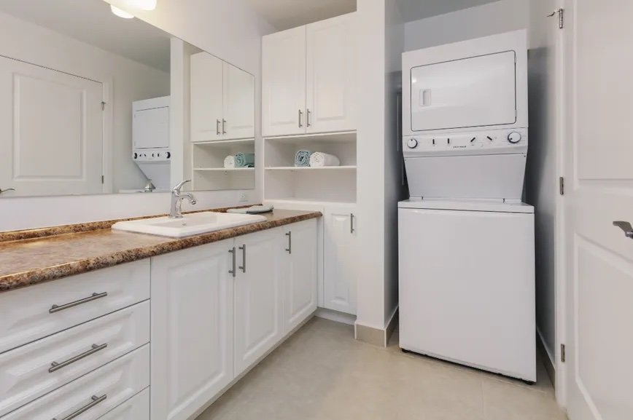
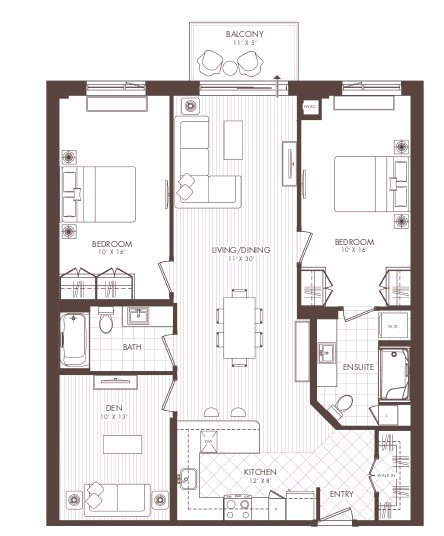
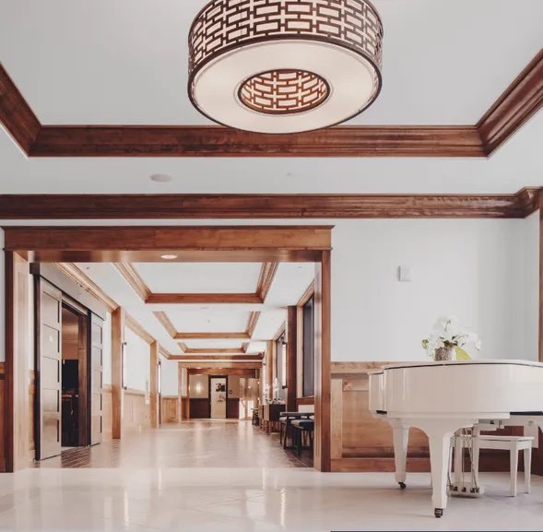
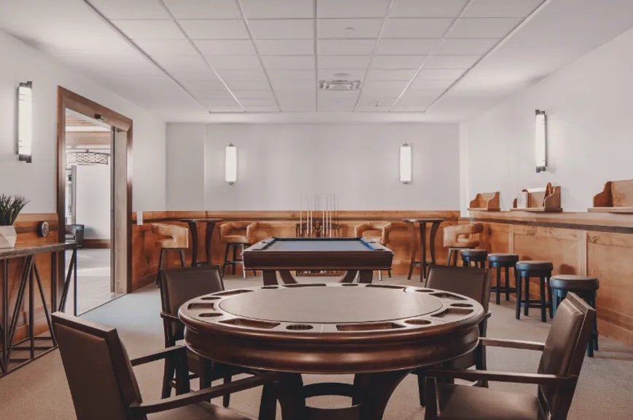
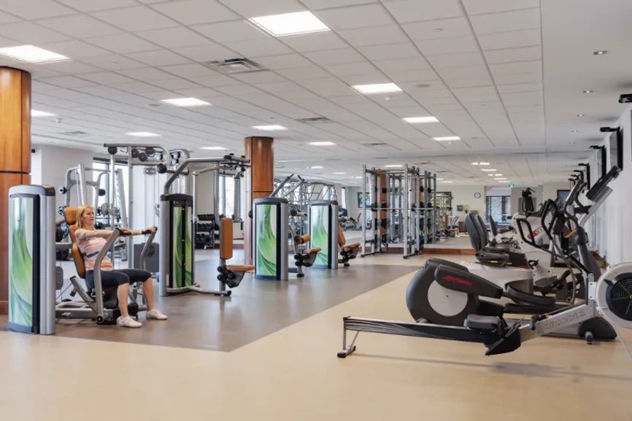
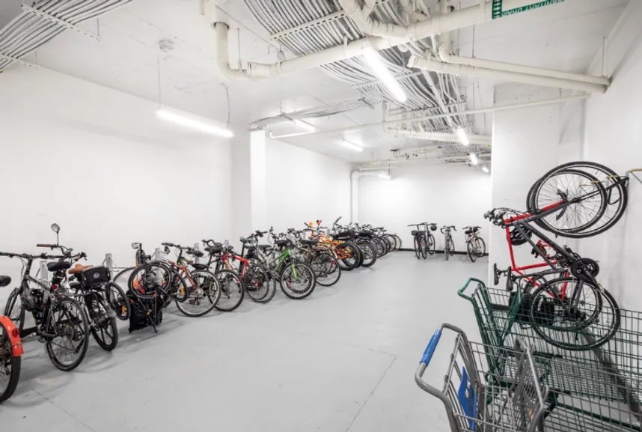
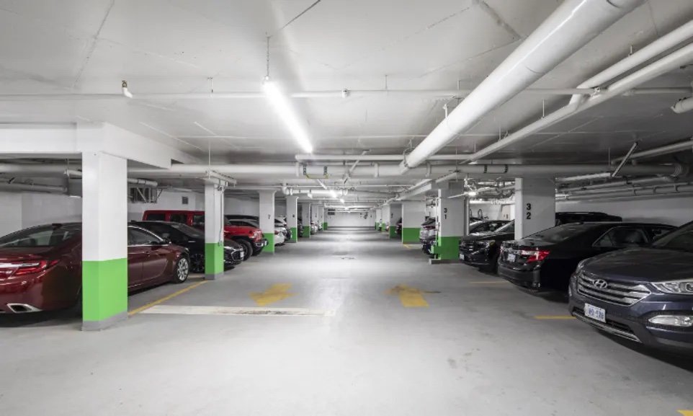
Luxurious 1336 sq ft 2 bedroom, 2 bathroom with balcony
$3675/month
2 bedroom | 2 bath
Property Type: One-level
Property style: Apartment
MLS® 1321663
Luxurious, 1330 sq ft 2 bedroom, 2 bathroom, condo located in the heart of Ottawa, minutes from the Canal and Central Ottawa. Includes a spacious den as well as a balcony. You will love the carefree resort lifestyle this newer complex offers with a wonderful sense of community including clubs for every interest. 24/7 concierge, indoor heated salt water pool, professional grade gym w/ yoga studio, games room, party room, outdoor terrace, bike room, 4-season walking path and heated garage. Live in an upscale, bright, open-concept modern apartment which includes hardwood floors, A/C, stainless steel kitchen appliances and in-unit laundry, walk-in shower in the ensuite and a full bathtub and shower in the second bathroom. Your pets are welcome too! 1 Locker included & multiple underground parking available for a fee. Move in today and enjoy free rent until 2023! Photos are of a similar model units.
Immediate Occupancy
Bedrooms: 2
Bathrooms: 2
Full bathrooms: 2
Year built: 2017(approx.)
Parking: Available for a monthly fee
Heating: Forced air
Heating fuel: Natural gas
Air conditioning: Central
Water: Municipal
Sewer: Sewer connected
Foundation: Poured Concrete
Exterior: Brick, Concrete
Floor coverings: Hardwood, Carpet, Tile
Neighbourhood influences: Playground Nearby, Public Transit Nearby, Recreation Nearby, Shopping Nearby
Appliances included: Dishwasher, Refrigerator, Stove, Washer, Dryer, Microwave
ROOM DIMENSIONS
Room
Liv/Din Rm:
Kitchen:
Primary:
Bedroom:
Den
Level
Main
Main
Main
Main
Main
Dimensions
30’ X 11’
12’ X 8’
16’ X 10’
16’ X 10’
13’ X 10’
