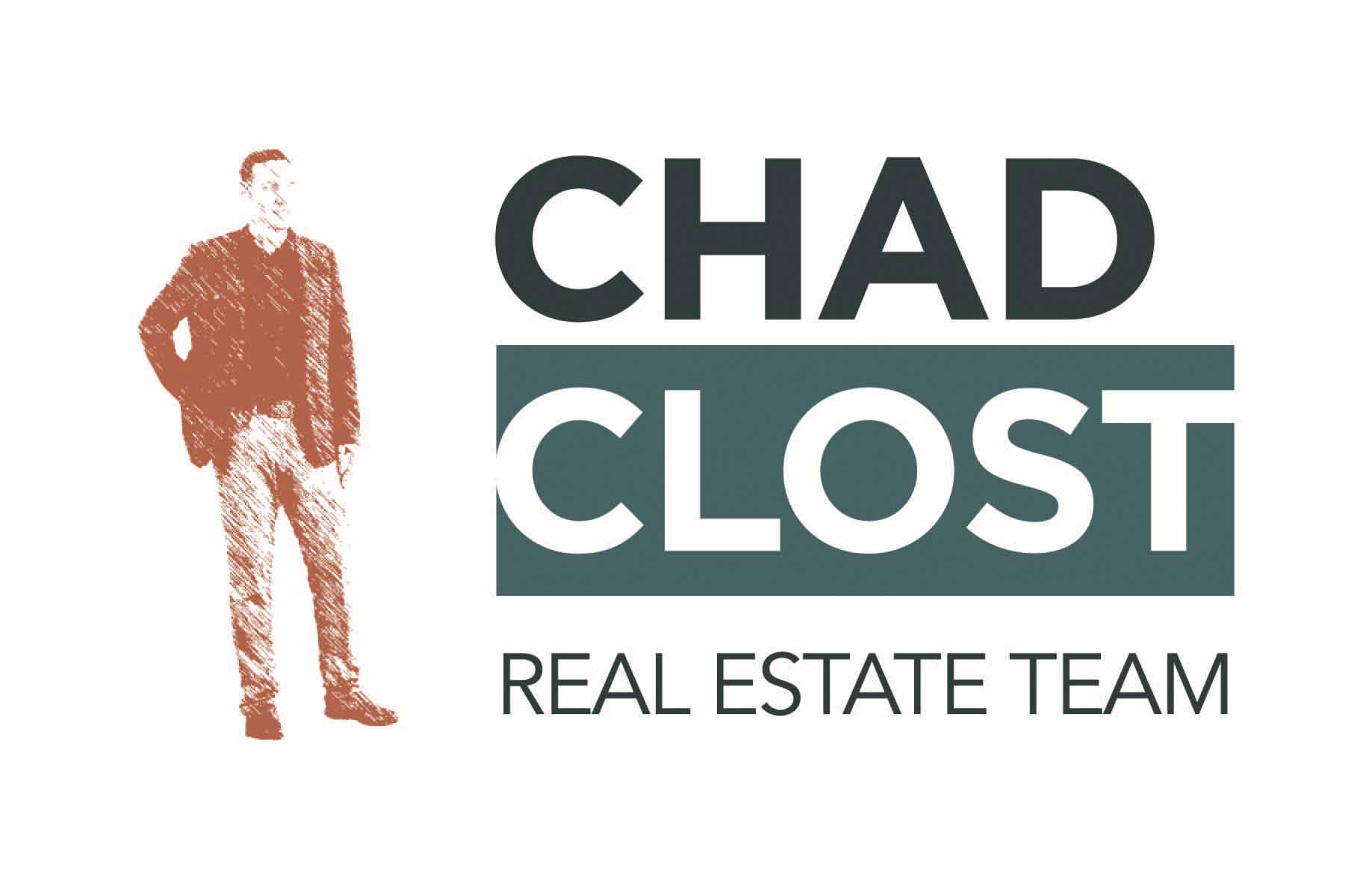1425 Vanier Parkway Unit #304
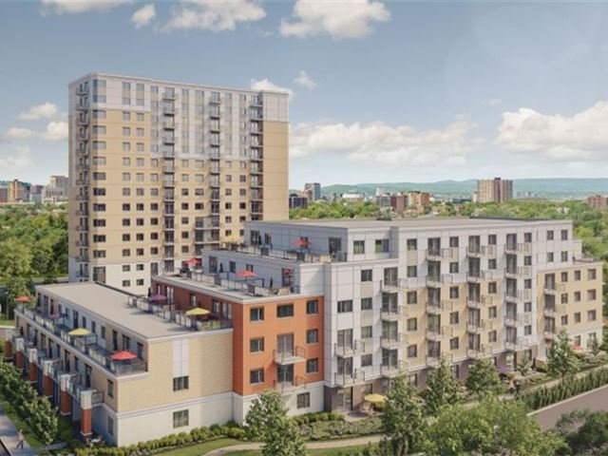
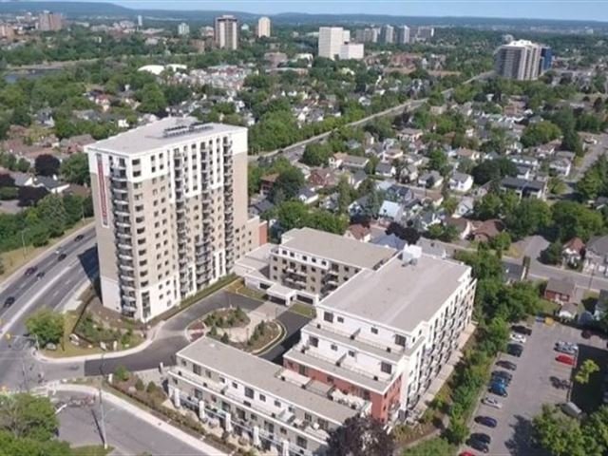
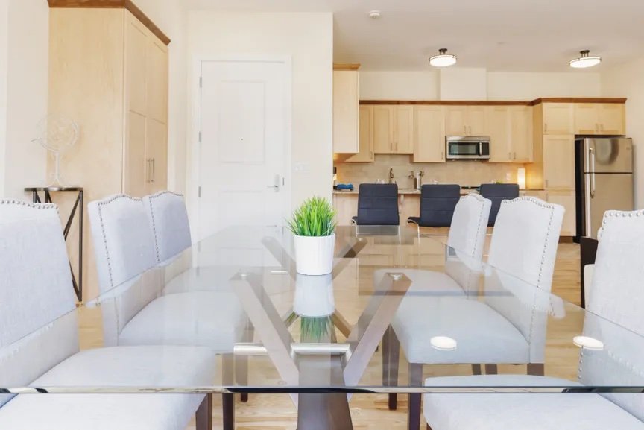
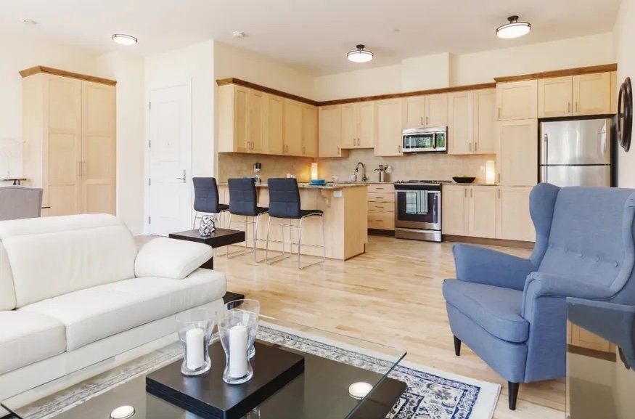
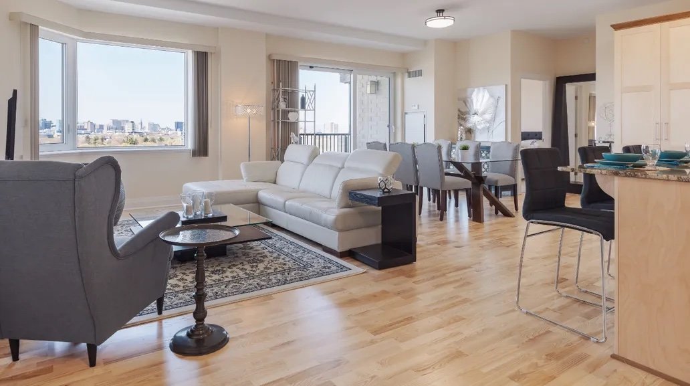
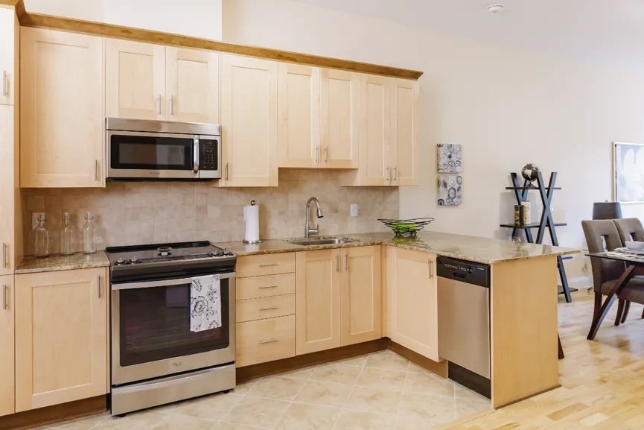
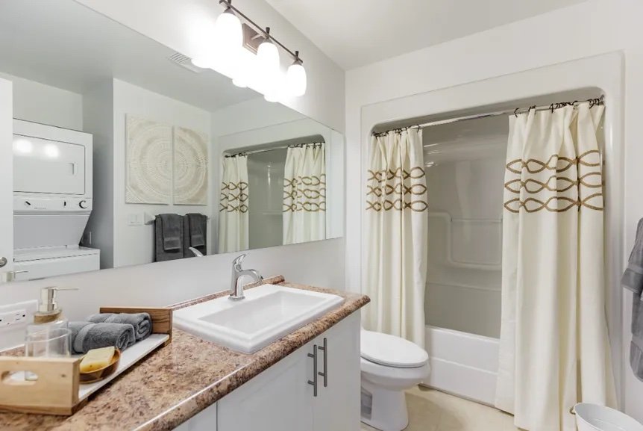
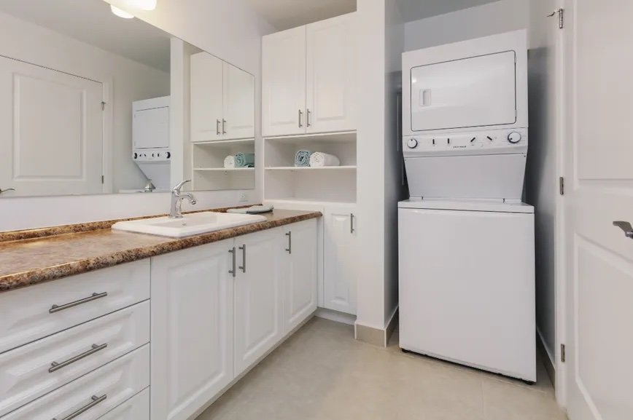
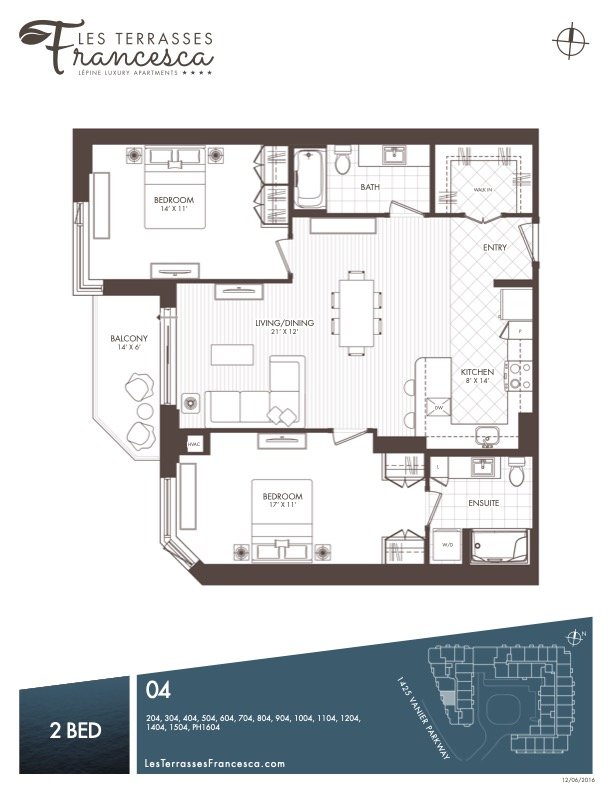
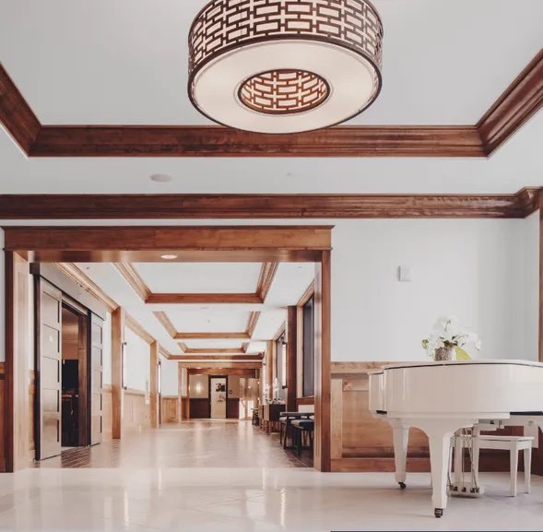
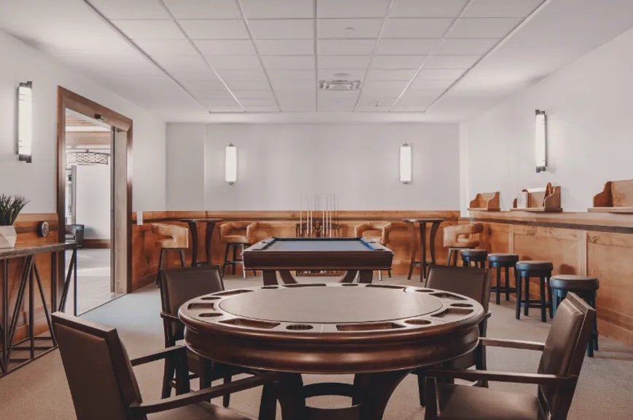
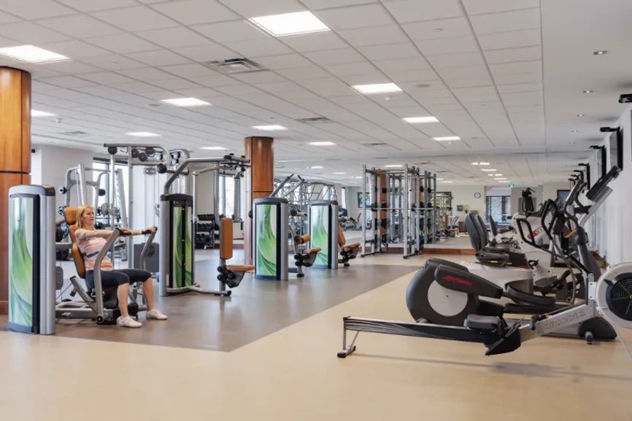
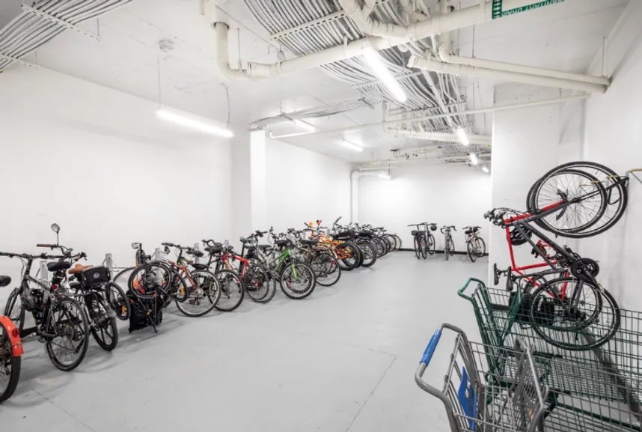
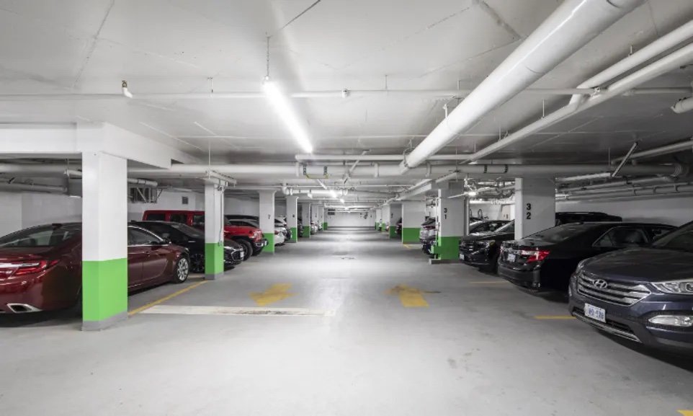
Luxurious 1202 sq ft 2 bedroom, 2 bathroom
$3375/month
2 bedroom | bath
Property Type: One-level
Property style: Apartment
MLS® 1321663
Receive your first month's rent FREE! *Some conditions apply, please inquire for more details.* Luxurious, 1202 sq ft 2 bedroom, 2 bathroom, condo located in the heart of Ottawa, minutes from the Canal and Central Ottawa. Includes a spacious den as well as a balcony. You will love the carefree resort lifestyle this newer complex offers with a wonderful sense of community including clubs for every interest. 24/7 concierge, indoor heated salt water pool, professional grade gym w/ yoga studio, games room, party room, outdoor terrace, bike room, 4-season walking path and heated garage. Live in an upscale, bright, open-concept modern apartment which includes hardwood floors, A/C, stainless steel kitchen appliances and in-unit laundry, walk-in shower in the ensuite and a full bathtub and shower in the second bathroom. Your pets are welcome too! 1 Locker included & multiple underground parking available for a fee.
Immediate Occupancy
Bedrooms: 2
Bathrooms:
Full bathrooms:
Year built: 2017(approx.)
Parking: Available for a monthly fee
Heating: Forced air
Heating fuel: Natural gas
Air conditioning: Central
Water: Municipal
Sewer: Sewer connected
Foundation: Poured Concrete
Exterior: Brick, Concrete
Floor coverings: Hardwood, Carpet, Tile
Neighbourhood influences: Playground Nearby, Public Transit Nearby, Recreation Nearby, Shopping Nearby
Appliances included: Dishwasher, Refrigerator, Stove, Washer, Dryer, Microwave
ROOM DIMENSIONS
Room
Liv/Din Rm:
Kitchen:
Primary:
Bedroom:
Den
Level
Main
Main
Main
Main
Main
Dimensions
X
X
X
X
X
