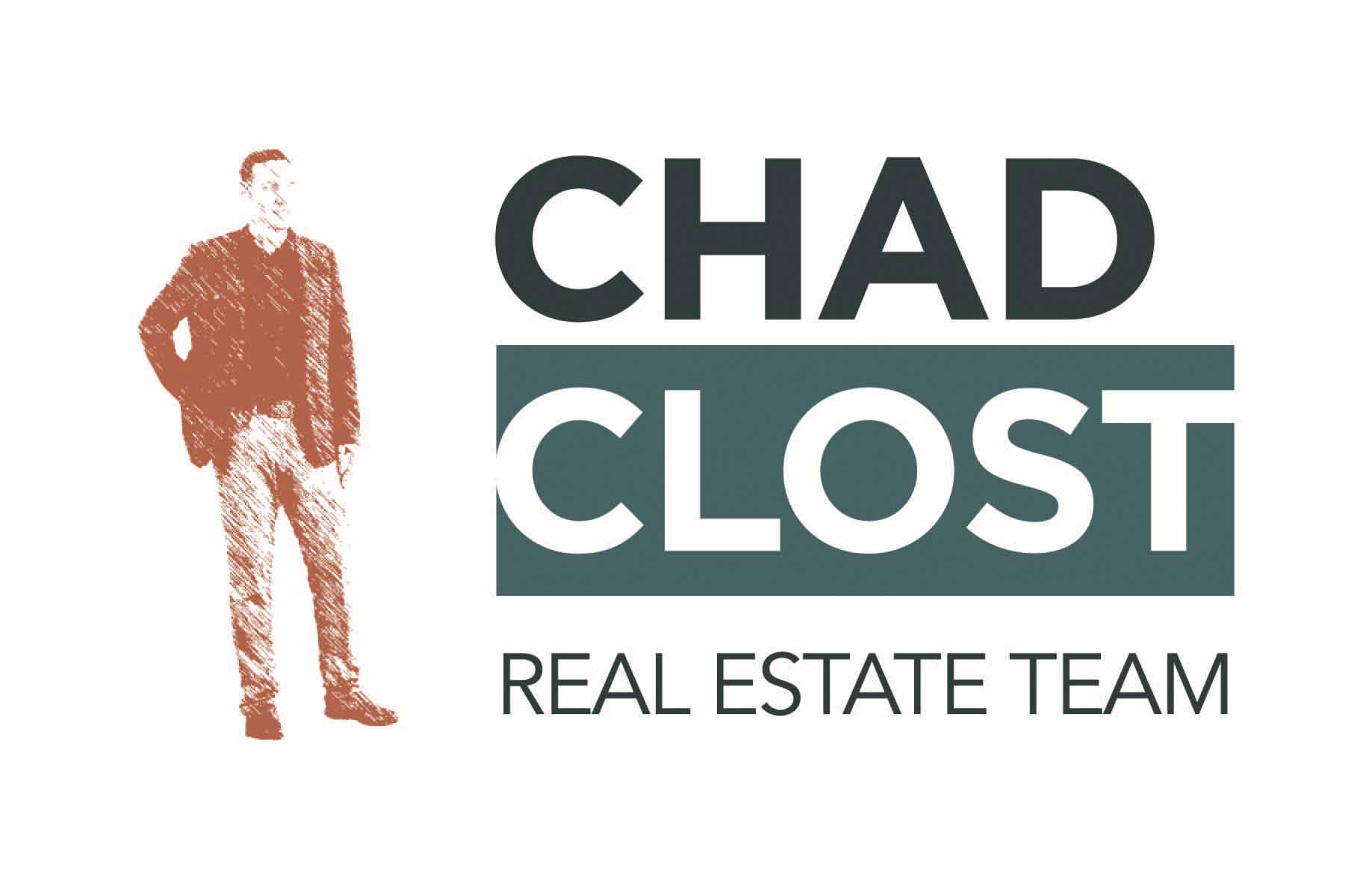42 Dylan Way
BARRHAVEN - $484,900
4 bedroom | 4 bath
Property type: 2 storey
Property style: Detached
IMMACULATE & RENOVATED!
One of Chapmill Mills/Barrhaven East greatest locations with a deep lot. Family friendly street close to Stonecrest Park and all that the area has to offer! Many upgrades over last 8 years: hardwood floors on both levels, granite counters, stunning ensuite bath (w/quartz vanity, stand alone tub, & rain shower), landscaped front & back yard including a semi-below ground heated saltwater pool by Mermaid, NG BBQ hook up, safety fence, garage door w/exterior colour enhancements, newer appliances, ceiling fans, lighting, HEPA HRV, roof 2013, and the list goes on! Amazing layout includes 4 bedrooms up (4th bed currently opened up as a den/office), 4 bathrooms, fully finished ultra comfortable basement. If you've been waiting for an immaculate renovated Tamarack home, this is it!
Bedrooms: 4
Bathrooms: 4
Full bathrooms: 2
Half bathrooms: 2
Ensuite bathrooms: 1
Lot size: 35.10 ft x 111.55 ft
Year built: 1998 (approx.)
Builder: Tamarack
Model: Providence 4(M)
Property taxes: $4,356 / 2016
Rental equipment: Hot water tank
Parking: 2 garage - attached, surfaced parking, inside entry
Total parking: 6
Fireplaces: 2
Fireplace fuel: Natural gas
Heating: Forced air
Heating fuel: Natural gas
Air conditioning: Central
Water: Municipal
Sewer: Sewer connected
Roof: Asphalt shingle
Foundation: Poured concrete
Exterior: Brick, siding
Floor coverings: Hardwood, carpet, tile
Basement development: Fully finished
Neighbourhood influences: Playground nearby, public transit nearby, recreation nearby, shopping nearby
Site influences: Family oriented, inground pool
Inclusions: Dishwasher, refrigerator, stove, microwave, hood fan, washer, dryer, 2 ceiling fans, HRV, automatic garage door opener, pool accessories, pool child safety fence, planter boxes, attached shelving
Exclusions: Garage bike racks, basement freezer
Utilities (approximate):
Heat: $1,298 / year
Hydro: $2,384 / year
ROOM DIMENSIONS
Room
Foyer/entrance:
Kitchen:
Eat-in area:
Living room:
Dining room:
Family room:
Powder room:
Master bedroom:
Ensuite bathroom:
Walk-in closet:
Bedroom #2:
Bedroom #3:
Bedroom #4:
Full bathroom:
Recreation room:
Laundry room:
2-Piece bathroom:
Dimensions
16'0 x 10'0
10'5 x 8'0
13'1 x 10'10
11'0 x 10'0
17'9 x 10'10
17'9 x 12'0
11'5 x 10'4
12'7 x 9'3
11'5 x 10'4
10'5 x 10'0
24'7 x 18'0
Level
Main
Main
Main
Main
Main
Main
Main
Second
Second
Second
Second
Second
Second
Basement
Basement
Basement

