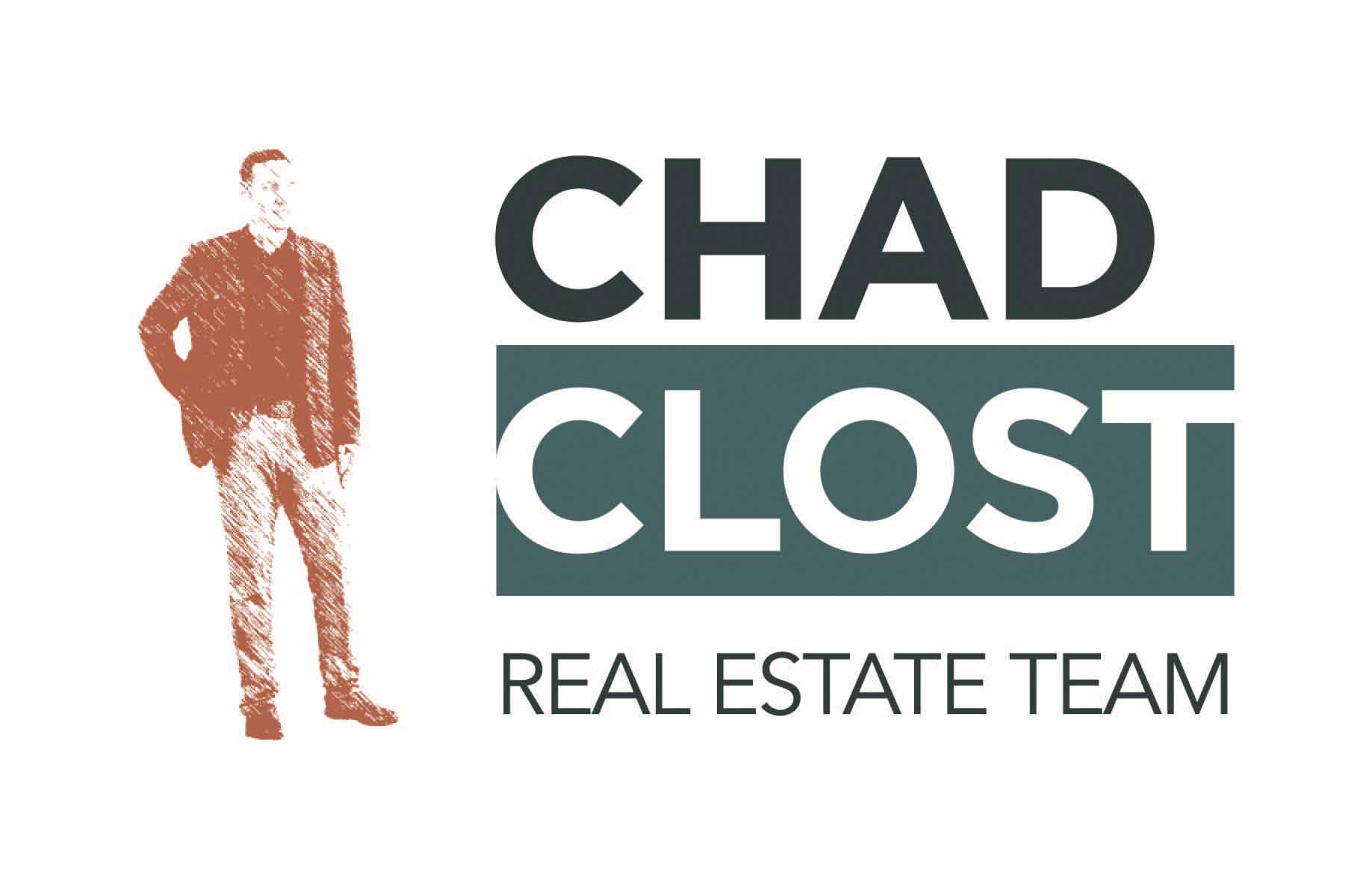163 Anna Avenue- Rented
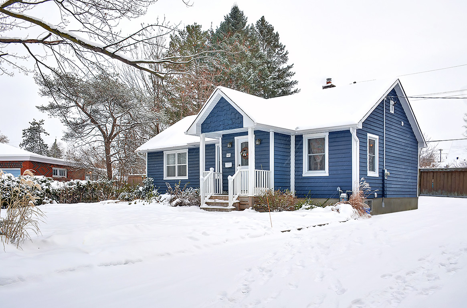
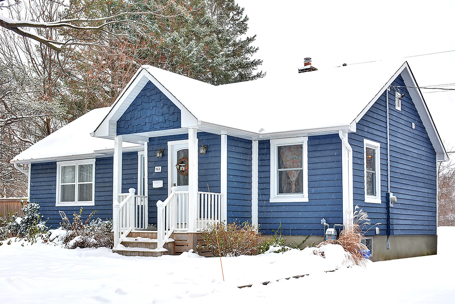
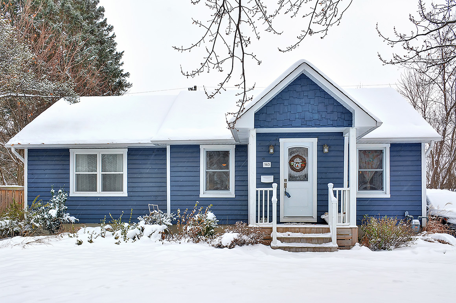
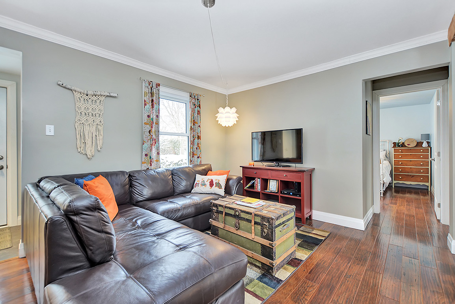
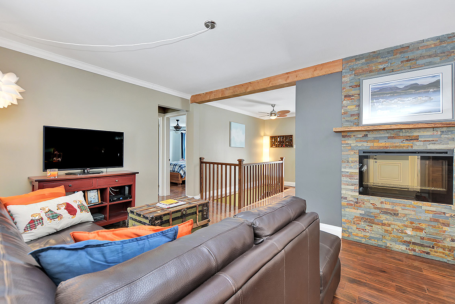
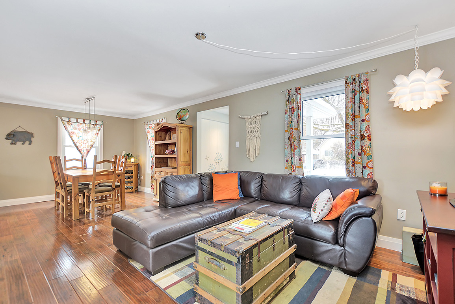
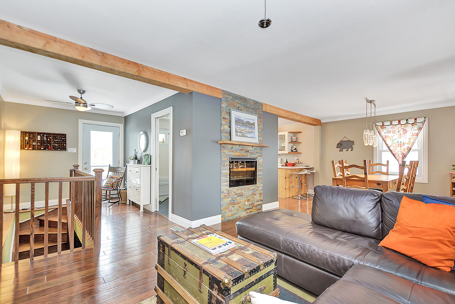
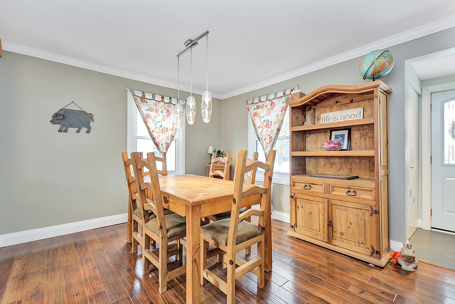
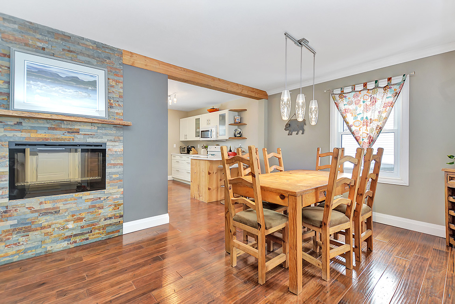
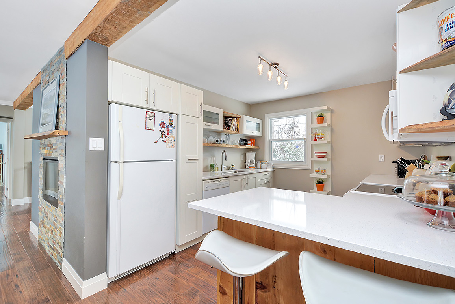
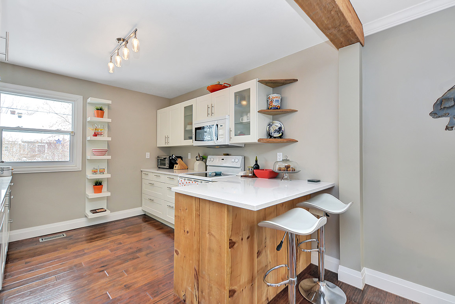
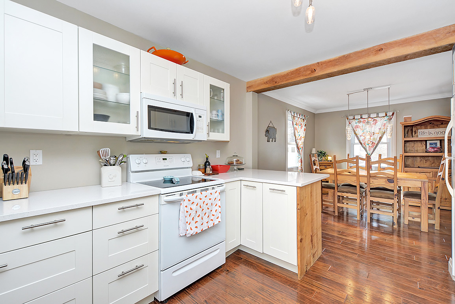
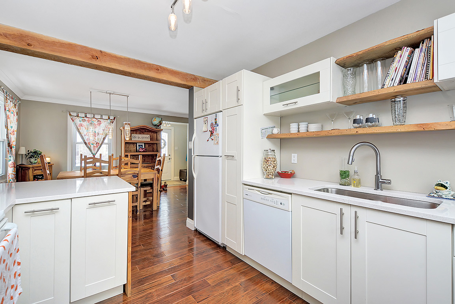
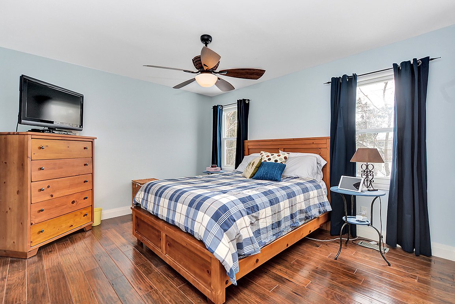
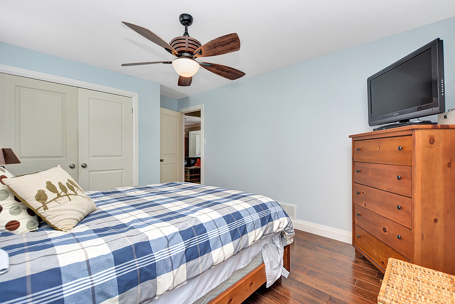
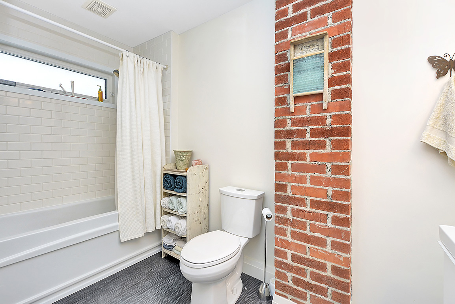
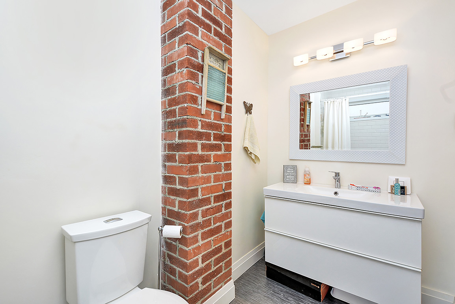
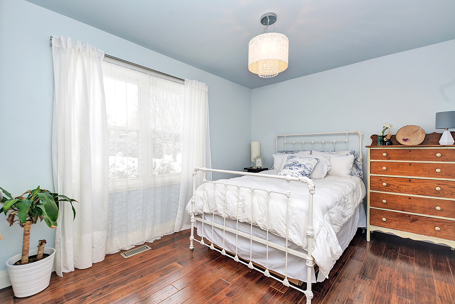
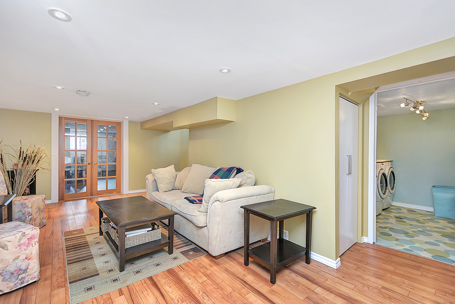
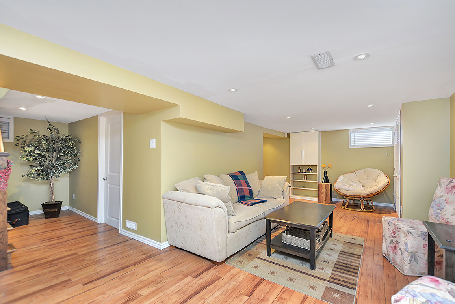
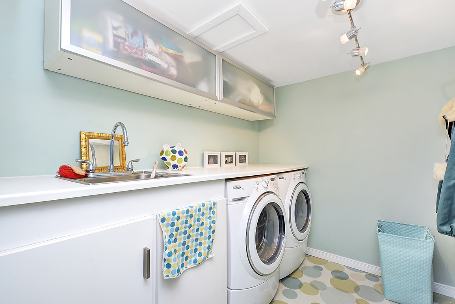
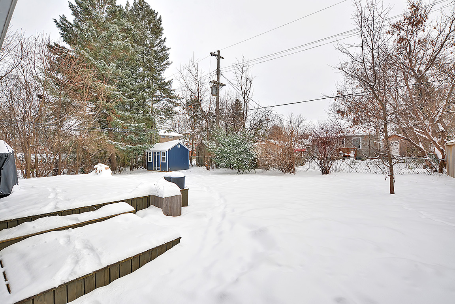
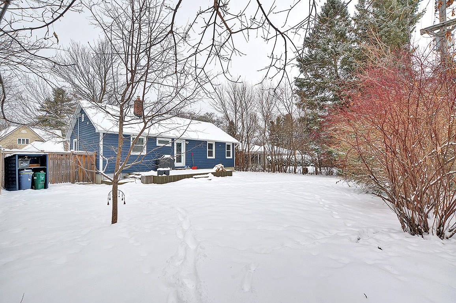
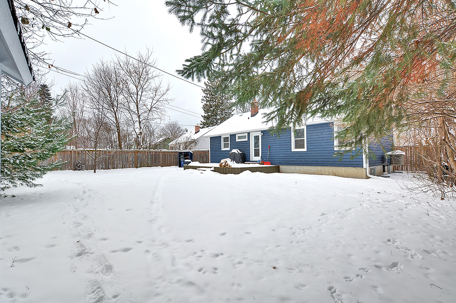
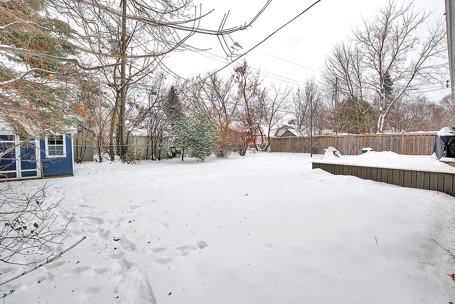
Carlington
$2200/month- Fully Furnished or Vacant
2 bedroom | 1 bath
Property type: Bungalow
Property style: Single Family
STUNNING QUALITY & RENOVATION
Fully transformed 2 bedroom bungalow! Home was rebuilt over last 15 years including a nicely sized addition providing ample living and storage space. Your choice! Fully furnished or vacant. Minimum 1 year lease and would consider longer. Like a new house, so comfortable-just move in an enjoy!
Bedrooms: 2
Bathrooms: 1
Full bathrooms: 1
Year built: 1946 (approx.) complete remodel over last 15 years
Parking: 3 surfaced
Total parking: 3
Heating: Forced air
Heating fuel: Natural gas
Air conditioning: Central
Water: Municipal
Sewer: Sewer connected
Foundation: Block and Poured
Exterior: Wood
Floor coverings: Engineered Hardwood, Laminate, Tile
Neighbourhood influences: Playground nearby, public transit nearby, recreation nearby, shopping nearby
Site influences: Landscaped, deck,
Appliances included: Dishwasher, refrigerator, stove, hood fan, washer, dryer, NG BBQ
Tenant pays: Cable, Electricity, Gas, High Speed, Phone, Water/Sewer
Available: January 1st, 2019 +
ROOM DIMENSIONS
Room
Kitchen: Main 12' x 10'
Living room: Main 10'7" x 8'5"
Dining room: Main 11' x 10'5"
Master bedroom: Main 12'11" x 11'2"
4-pc bath: Main 10' x 7'5"
Bedroom: Main 12' x 9'5"
Family room: Bsmt 23' x 11'7"
Laundry: Bsmt 8'3" x 6'2"
