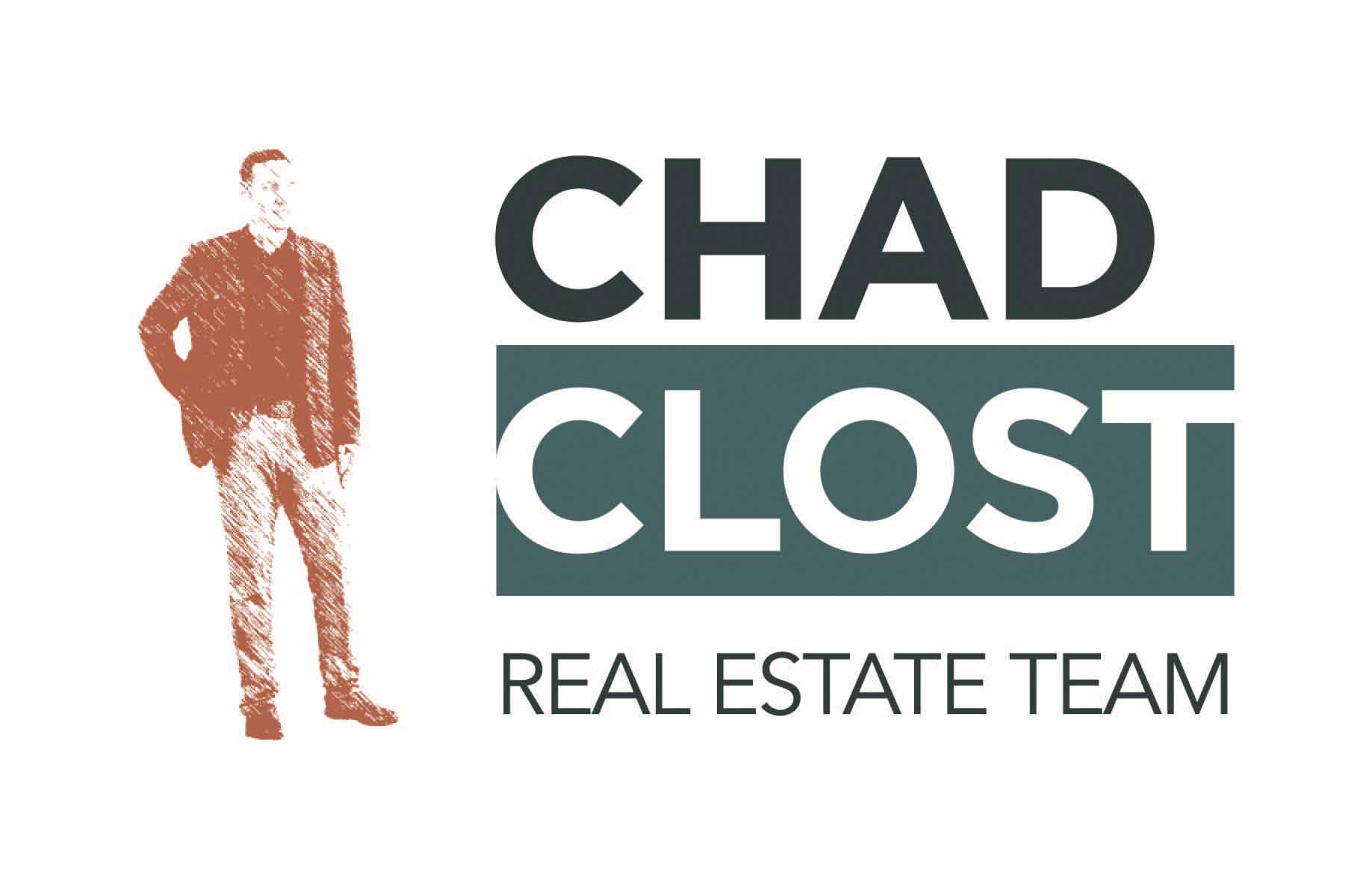436 Avondale Avenue
HIGHLAND PARK - $699,900
3 bedroom | 2 bath
Property type: 2 storey
Property style: Semi-detached
TOP-TO-BOTTOM RENOVATION!
It's the park, it's the schools... but mostly, it's the gorgeous top-to-bottom renovation! Classic red brick 3 bedroom with an interior overhaul providing a stunning kitchen, warm and cozy basement family area/computer nook, and 2 modern washrooms. Just a few upgrade highlights: new electrical, Valour natural gas fireplace, 2 storeys of spray foam insulation, Laurysen kitchen w/quartz countertops, CAT6 network wiring throughout... and the list goes on. All this on a bright 114 foot deep south-facing lot, backing on to Dovercourt Park - wow!
Bedrooms: 3
Bathrooms: 2
Partial bathrooms: 0
Full bathrooms: 2
Lot size: 29.53 ft x 113.98 ft
Year built: 1951 (approx.)
Property taxes: $4,932 / 2016
Rental equipment: None
Parking: 1 garage - detached, surface parking
Total parking: 4
Fireplaces: 1
Fireplace fuel: Gas
Heating: Forced air
Heating fuel: Natural gas
Air conditioning: Central
Water: Municipal
Sewer: Sewer connected
Roof: Asphalt shingle
Foundation: Block
Exterior: Brick
Floor coverings: Hardwood, tile, carpet
Basement development: Fully finished
Neighbourhood influences: Playground nearby, public transit nearby, recreation nearby, shopping nearby
Site influences: Deck, family oriented, no rear neighbours, park setting, treed Lot
Inclusions: Dishwasher, refrigerator, stove, hood fan, washer, dryer, all window coverings, ceiling fans, work shelf in basement, built-in desk in basement, CAT6 network switch, humidifier, hot water tank
Exclusions: Basement bathroom mirror, backyard playhouse
ROOM DIMENSIONS
Room
Foyer/entrance:
Kitchen:
Living room:
Dining room:
Master bedroom:
Bedroom #2:
Bedroom #3:
4-piece bathroom:
Recreation room:
Computer nook:
3-piece bathroom:
Laundry room:
Workshop/storage:
Dimensions
16'0 x 8'0
14'10 x 11'2
16'0 x 8'6
14'3 x 8'10
10'11 x 8'10
11'0 x 8'7
10'0 x 9'10
7'7 x 6'0
Level
Main
Main
Main
Main
2nd
2nd
2nd
2nd
Basement
Basement
Basement
Basement
Basement
HIGHLAND PARK
Highland Park is a sub-neighbourhood of Westboro, located between Richmond Road, Carling Avenue, Denbury Avenue, and Churchill Avenue. Four of its major schools are Broadview Public, Churchill Alternative, and Nepean and Notre Dame High Schools. There is no shortage of recreation in the community – with Dovercourt Recreation Centre (with an indoor pool, park, meeting halls, and more) as well as the Highland Park Lawn Bowling Club both in the area. Commuting either by car or on bike is a breeze here, given its easy access to the 417, Transitway, as well as the Sir John A Macdonald Parkway, Byron Path, and more! The community is surrounded by Westboro Kiwanis Park, Tillbury Park, and McKellar Park, affording plenty of choices for outdoor play. And of course, Westboro Village is just a short walk away with no shortage of restaurants, retail, coffee shops, bakeries, and the list goes on!























