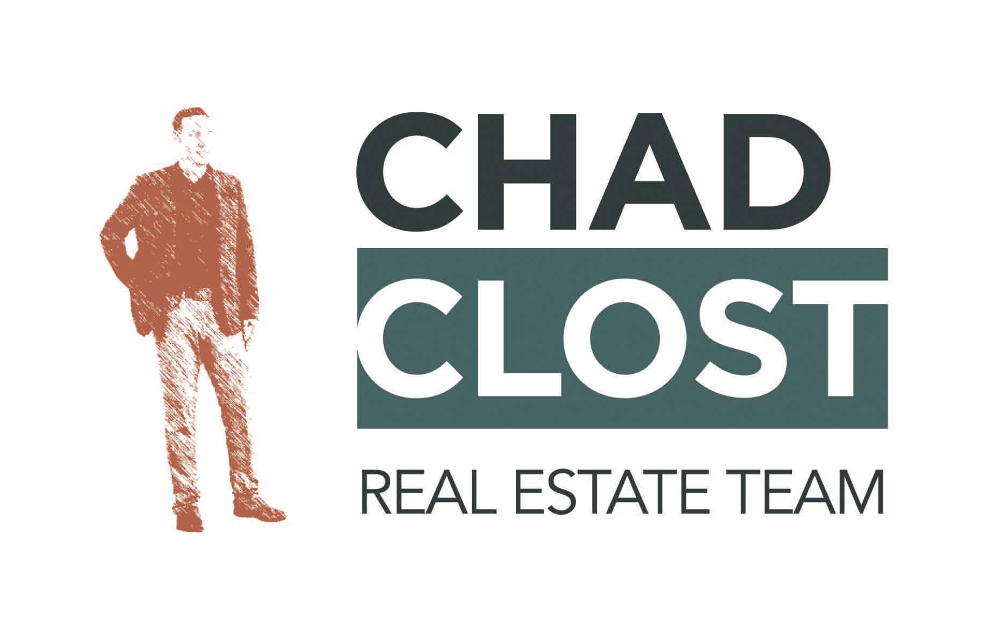













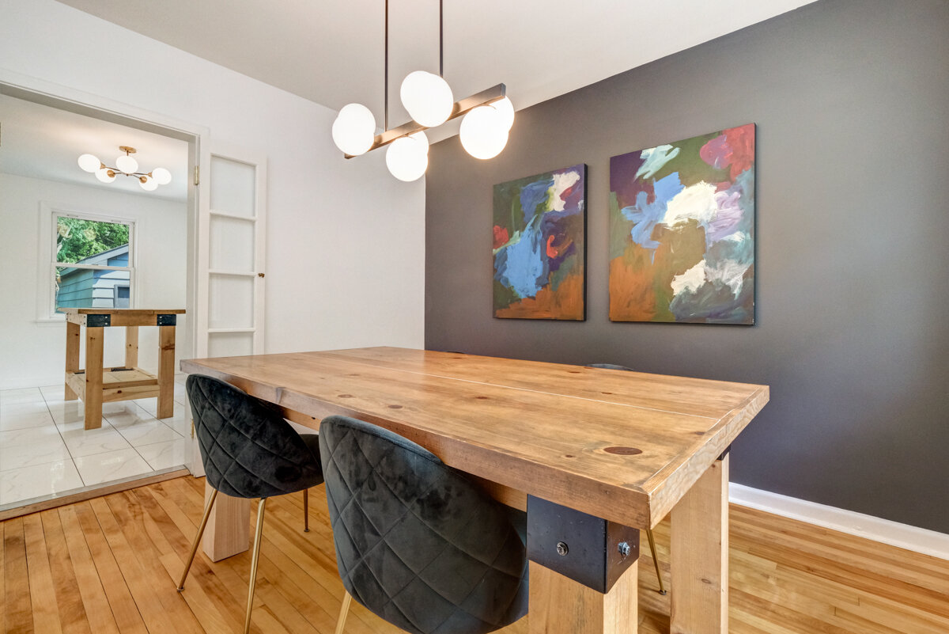



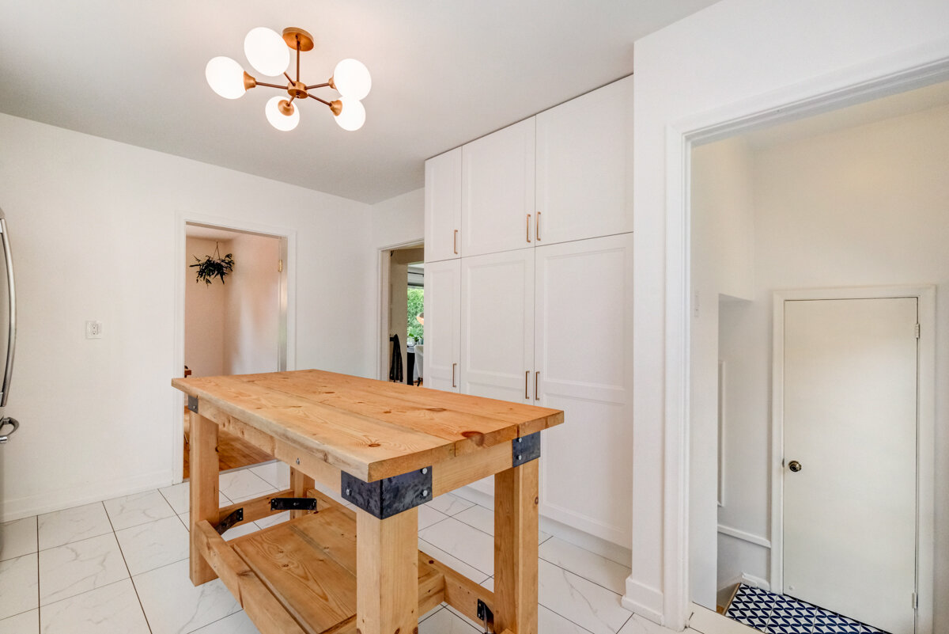















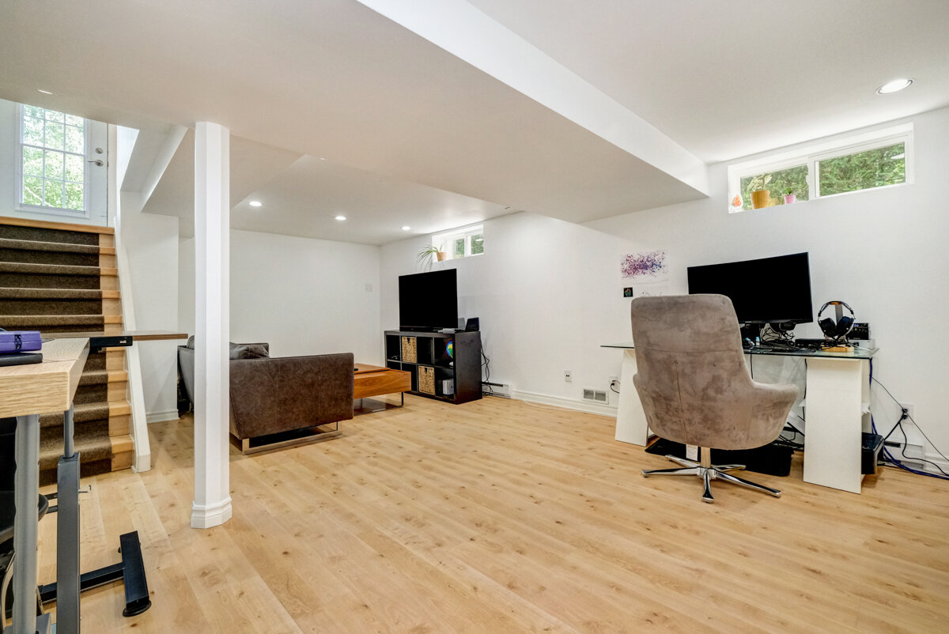








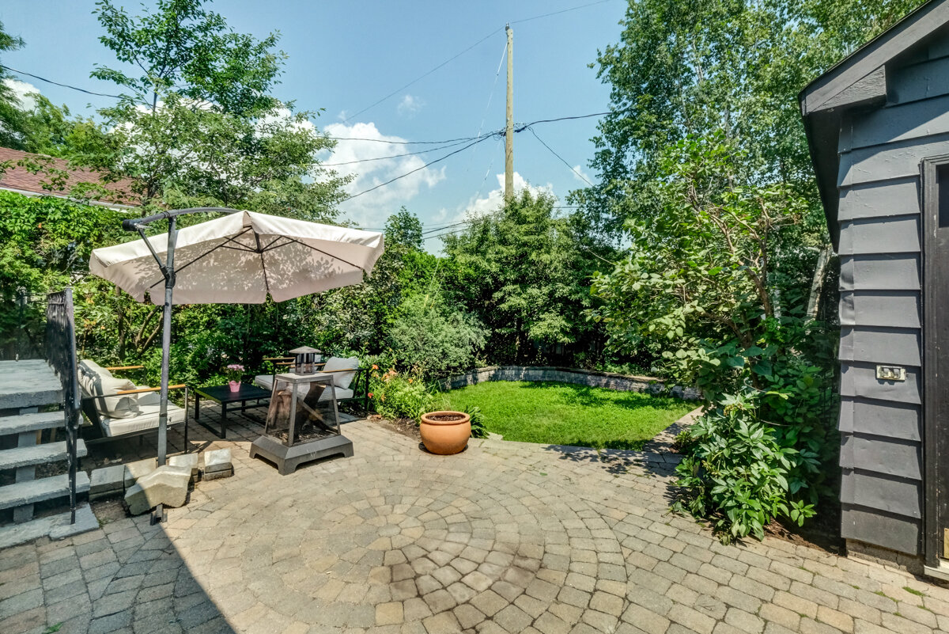






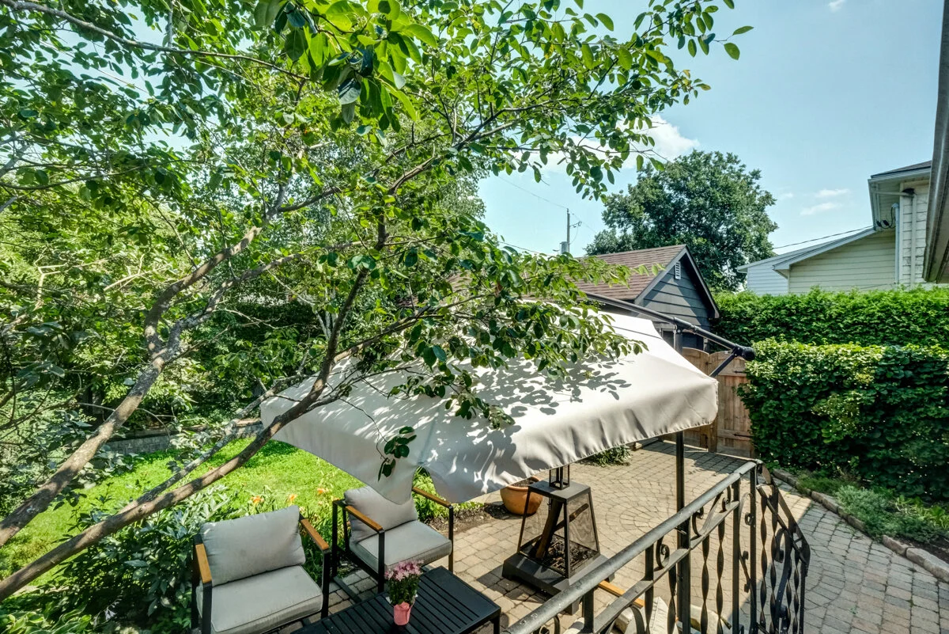
3 bedroom | 2 bath
Property Type: 2 storey
Property style: Detached
VIRTUAL TOUR:https://youriguide.com/648_weston_dr_ottawa_on/
Renovated Detached Home in Elmvale Acres
A manicured front yard shows this homes true beauty from the moment you arrive. Located in a mature neighbourhood on a quiet family street this location in Elmvale Acres is an amazing location to call your home.
Stunning new kitchen in 2020 with all new electrical, NG stove & BBQ hook up. Gorgeous wood fireplace insert with fan to create that perfect family space. New oversized patio door bringing the backyard into your family room.
Hardwood floors on the first and second level as well as all the small details really show this homes true charm. Good sized principal and secondary bedrooms, as well as a 4piece bath are well configured.
Lower level has a spacious family room with a wall of storage allowing you to tuck away your treasures. A great room for either a gym, home office or hobby room as well as a 3 piece bath with a stand up shower and a separate laundry and mechanical room finish off the basement.
Bedrooms: 3
Bathrooms: 2
Full bathrooms: 2
Year built: 1959 (approx.)
Parking: Detached Garage, Driveway
Total Parking: 1 garage
Heating: Forced air, Baseboards
Heating fuel: Natural gas
Air conditioning: Central
Water: Municipal
Sewer: Sewer connected
Foundation: Poured Concrete
Exterior: Brick, Aluminum
Floor coverings: Hardwood, Tile, Laminate
Neighbourhood influences: Playground Nearby, Public Transit Nearby, Recreation Nearby, Shopping Nearby
Site influences: Family Oriented, Fenced Yard, Landscaped, Patio
Appliances included: Refrigerator, Dishwasher, Stove, Microwave/Hood Fan, Washer, Driver, Auto Garage Door Opener
ROOM DIMENSIONS
Room
Living Room:
Dining room:
Kitchen:
Family room:
Primary Bed:
Bedroom:
Bedroom:
4pc Bath:
Rec Room:
3pc Bath:
Bedroom:
Laundry:
Level
Main
Main
Main
Main
2nd
2nd
2nd
2nd
Lower
Lower
Lower
Lower
Dimensions
11’10” x 11’0”
9’11” x 11’0”
11’1” x 13’5”
10’3” x 13’11”
11’7” x 15’9”
10’8” x 10’5”
10’8” x 8’7”
4’10” x 6’10”
14’11” x 21’3”
9’10” x 5’7”
13’0” x 9’3”
13’5” x 8’4”
Elmvale Acres
Elmvale Acres is a neighbourhood in south Ottawa, Ontario, Canada, located in Alta Vista Ward. It was built in the late 1950s by the contractor and property developer, Robert Campeau, with construction beginning in 1955. It is bounded on the north by Smyth Road, on the east by Othello Avenue, on the south by Pleasant Park Road and on the west by the Hydro Corridor. According to the 2016 Census, the population for this area was 2,627.
The neighbourhood is represented by the Elmvale Acres Community Association, which was known as the Elmvale Acres Property Owners Association prior to 1959, and was known as the Elmvale-Urbandale Community Association when it covered neighbouring Urbandale in the 1960s and 1970s.
East of the neighbourhood is the Elmvale Acres Shopping Centre on St. Laurent, which is currently under a major restoration.
