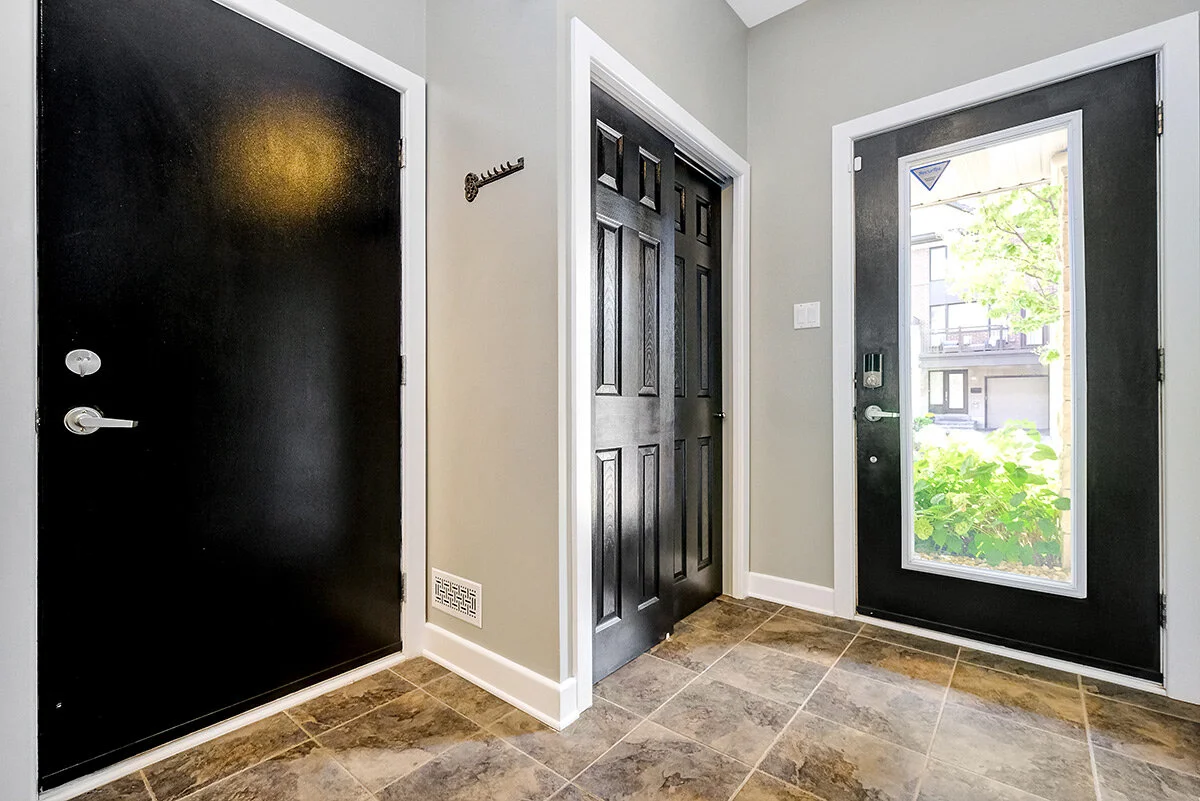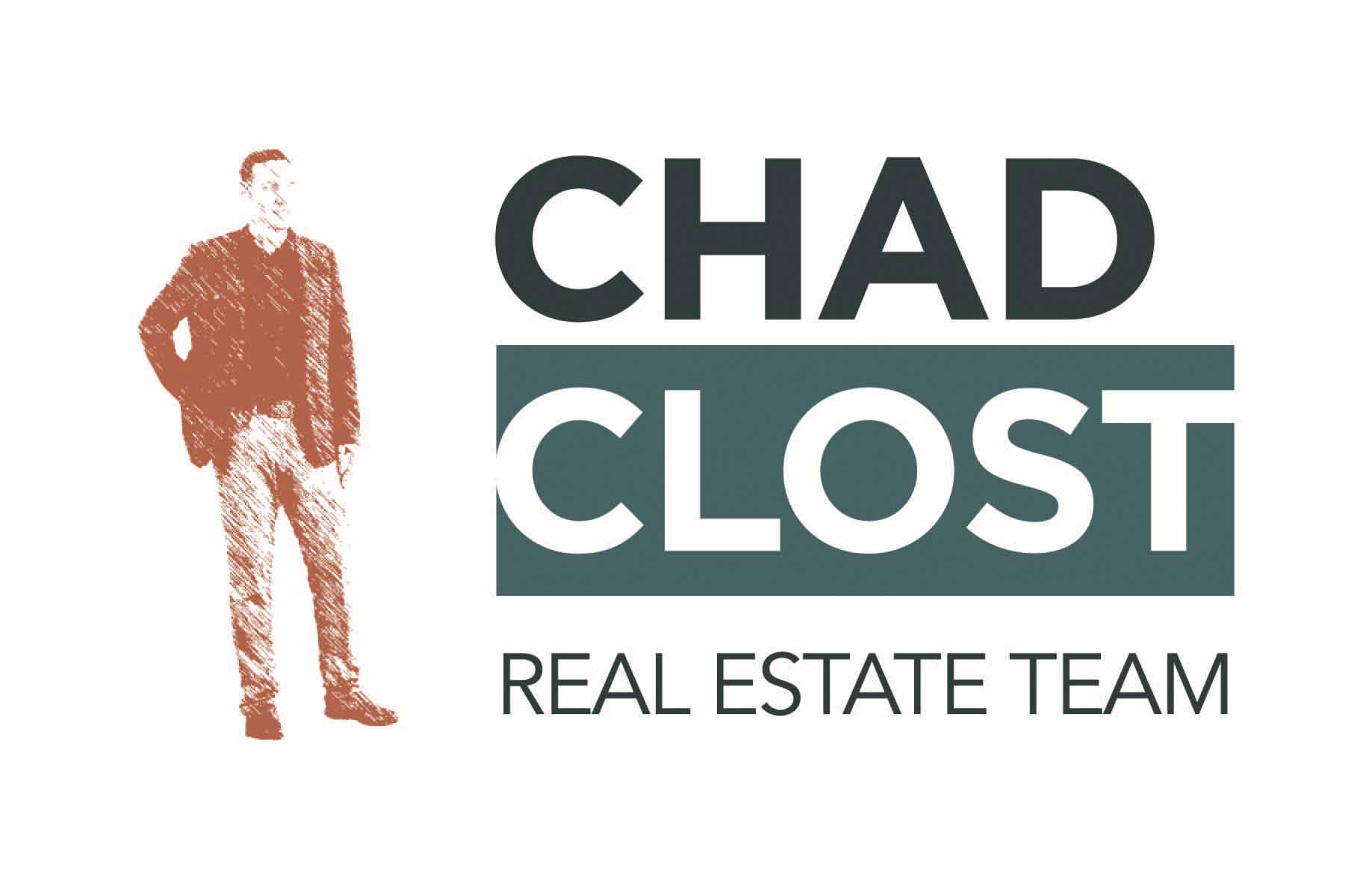49 Drouin Ave- Executive Townhome FOR RENT
































































North River
3 bedroom | 3 bath
Property Type: Three-Storey
Property style: Row Unit
MLS® 1261798
BEAUTIFUL EXECUTIVE TOWNHOME FOR RENT STEPS FROM THE RIDEAU RIVER
Gorgeous Executive or Diplomatic residence in the North River community. Located steps from Parc Riverain & the Rideau River this 3 BDRM 3 BATH (2 ensuites) townhome is a perfect luxury oasis in the heart of Ottawa. The main level family room overlooks the private deck w/ a BBQ gas hookup & a meticulously landscaped low maintenance yard. Second level living has an incredible flow w/ 9’ ceilings, beautiful oak HWD floors, gas f/p, a large balcony & wall of sunlit south-facing windows. The upgraded Laurysen kitchen is perfect for entertaining, featuring a custom buffet, & a great space for lounging. Stunning lighting, home just repainted a crisp white and 3rd-floor hardwood refinished. The Loft Primary BDRM has multiple custom closets as well as an ensuite w/walk-in shower. The second BDRM also has a 4pc ensuite. The basement level is finished w/ a 3rd bedroom, closet, & storage space! Rental application/credit/reference check required w/offer. Rideau Tennis & Sport around the corner!
Available Oct 1st,15th. Nov 1st
Bedrooms: 3
Bathrooms: 3
Full bathrooms: 2
Year built: 2008(approx.)
Parking: 1 car garage w inside entry. 2 exterior space
Total Parking: 3
Heating: Forced air
Heating fuel: Natural gas
Air conditioning: Central
Water: Municipal
Sewer: Sewer connected
Foundation: Poured Concrete
Exterior: Brick, Siding
Floor coverings: Hardwood, Carpet, Tile
Neighbourhood influences: Public Transit Nearby, Recreation Nearby, Shopping Nearby
Site influences: Deck, Park Setting, Landscaped
Appliances included: Dishwasher, Dryer, Refrigerator, Stove, Washer, Window Treatments, Storage Shed, Garage Door Opener
ROOM DIMENSIONS
Room
Living Room:
Dining room:
Kitchen:
Family Rm:
Powder Rm:
Foyer:
Primary:
Ensuite 3pc:
Bedroom:
Ensuite 4pc:
Laundry:
Bedroom:
Storage:
Level
2nd
2nd
2nd
Main
Main
Main
3rd
3rd
3rd
3rd
3rd
Lower
Lower
Dimensions
17’3” x 12’3”
12’ x 11’9”
17’3” x 11’8”
13’ x 11’9”
8’ X 3’9”
14’ x 7’5”
15’ x 12’3”
8’2” x 4’ 11
11’10” x 9’8””
8’3” x 5’
*
16’7" x 7’2”
9’5” x 6’7”
