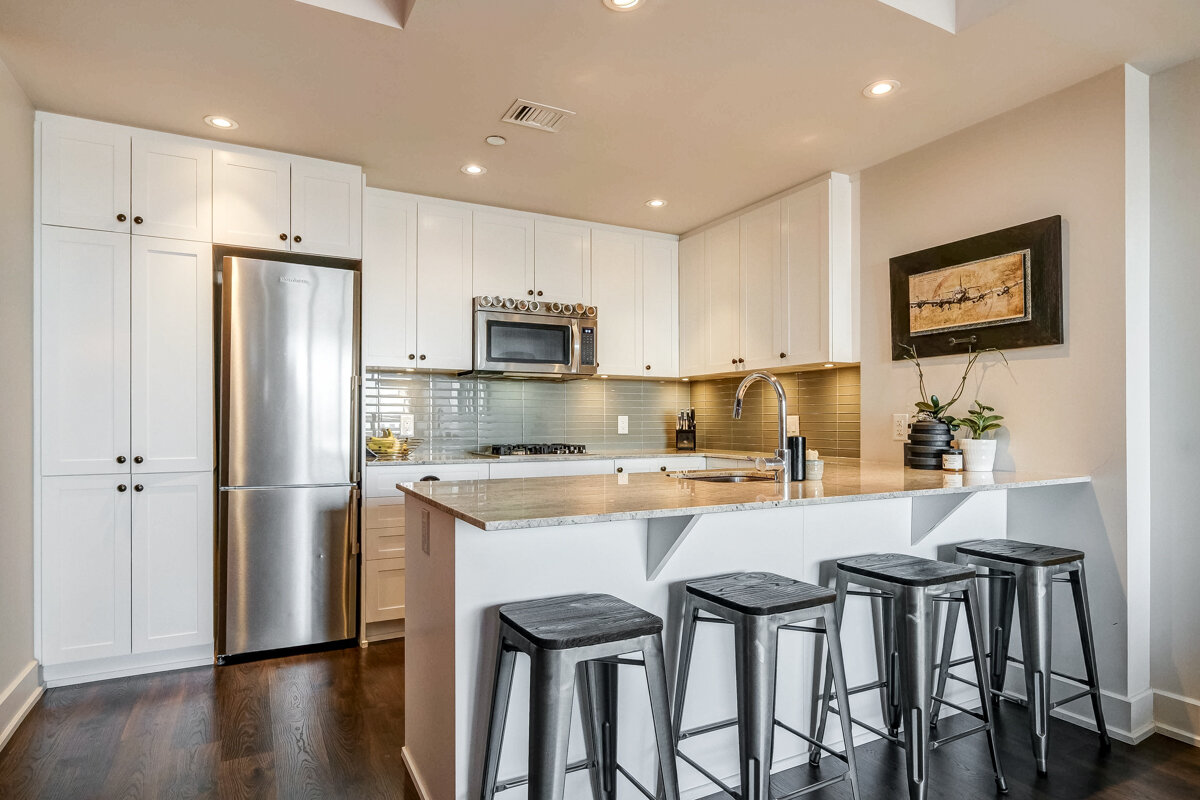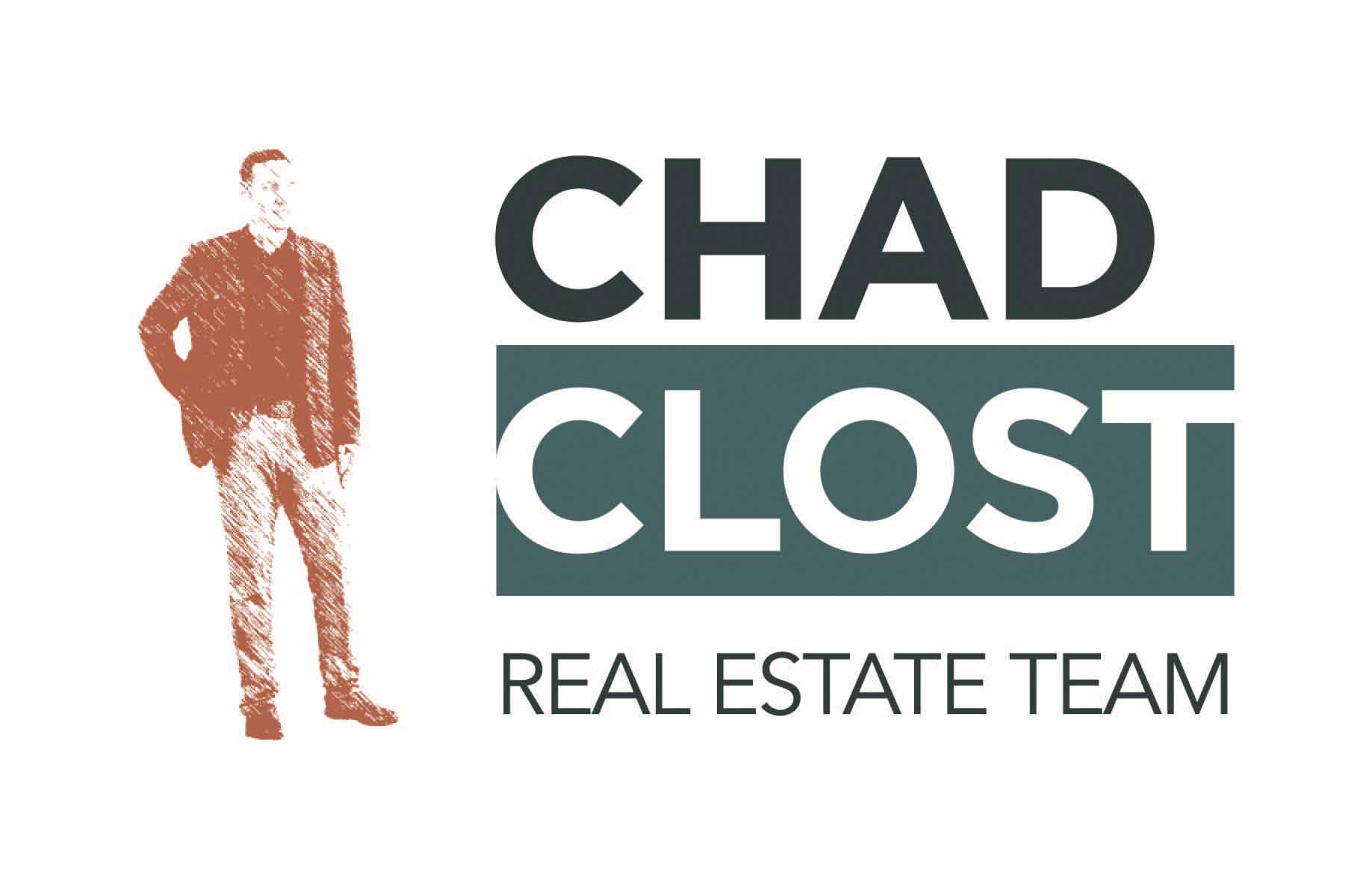




























One bedroom + den in Beechwood Village
1 bedroom | 1 bath
Property Type: Apartment
Property style: One Level
VIRTUAL TOUR: www.707-7marquette.com
One of Ottawa's top buildings in the heart of Beechwood Village! Beautiful 1 bed+ open Den w 1 full bath, 767 sq ft (builder plans) featuring 9' ceilings and large balcony. Many upgrades including - BBQ gas line to balcony, 6 appliances and OTR microwave / hood fan (upgraded Fridge, Gas Cook top, wall oven and OTR), capped ceiling outlet in bedroom, 2 pot lights in den. 1 underground parking spot included as well as dedicated storage locker. Building has rooftop sunset lounge and terrace, furnished guest suite, multi-purpose lounge and meeting room w kitchen, bicycle storage, workshop, fitness room, pet wash, car wash station & visitor parking. BONUS ... smoke free development & pet friendly!
Bedrooms: 1
Bathrooms: 1
Full bathrooms: 1
Year built: 2015 (approx.)
Parking: 1 car underground
Total Parking: 1 underground
Heating: Forced air
Heating fuel: Natural gas
Air conditioning: Central
Water: Municipal
Sewer: Sewer connected
Foundation: Poured Concrete
Exterior: Brick
Floor coverings: Laminate, Tile
Neighbourhood influences: Playground Nearby, Public Transit Nearby, Recreation Nearby, Shopping Nearby
Site influences: Balcony, Exercise Room, Patio
Inclusions: Built/In Oven, Cooktop, Dishwasher, Dryer, Microwave/Hood Fan, Refrigerator, Washer
ROOM DIMENSIONS -
Room
Full Bath:
Kitchen:
Dining:
Living Room:
Pr Bdrm:
Den: Balcony:
Laundry Rm:
Level Main Main
Main
Main
Main
Main
Main
Main
Dimensions
8’9” x 4’11”
12’ x 7’11”
part of living
18’3” x 10’9”
10‘ x 11’8”
7’7” x 7’4”
10’8” x 5’11”
-
BEECHWOOD VILLAGE
Biking along the shores of the Ottawa River, you’ll find yourself in one of the city’s oldest and best-known neighbourhoods.
Lined with trees and patios, Beechwood Avenue is home to some of Ottawa’s foodie favourites. It’s more than a typical Main street – this upscale neighbourhood is also developing into a culinary destination for travelers and locals alike. Beechwood Avenue is a place to try something new.
