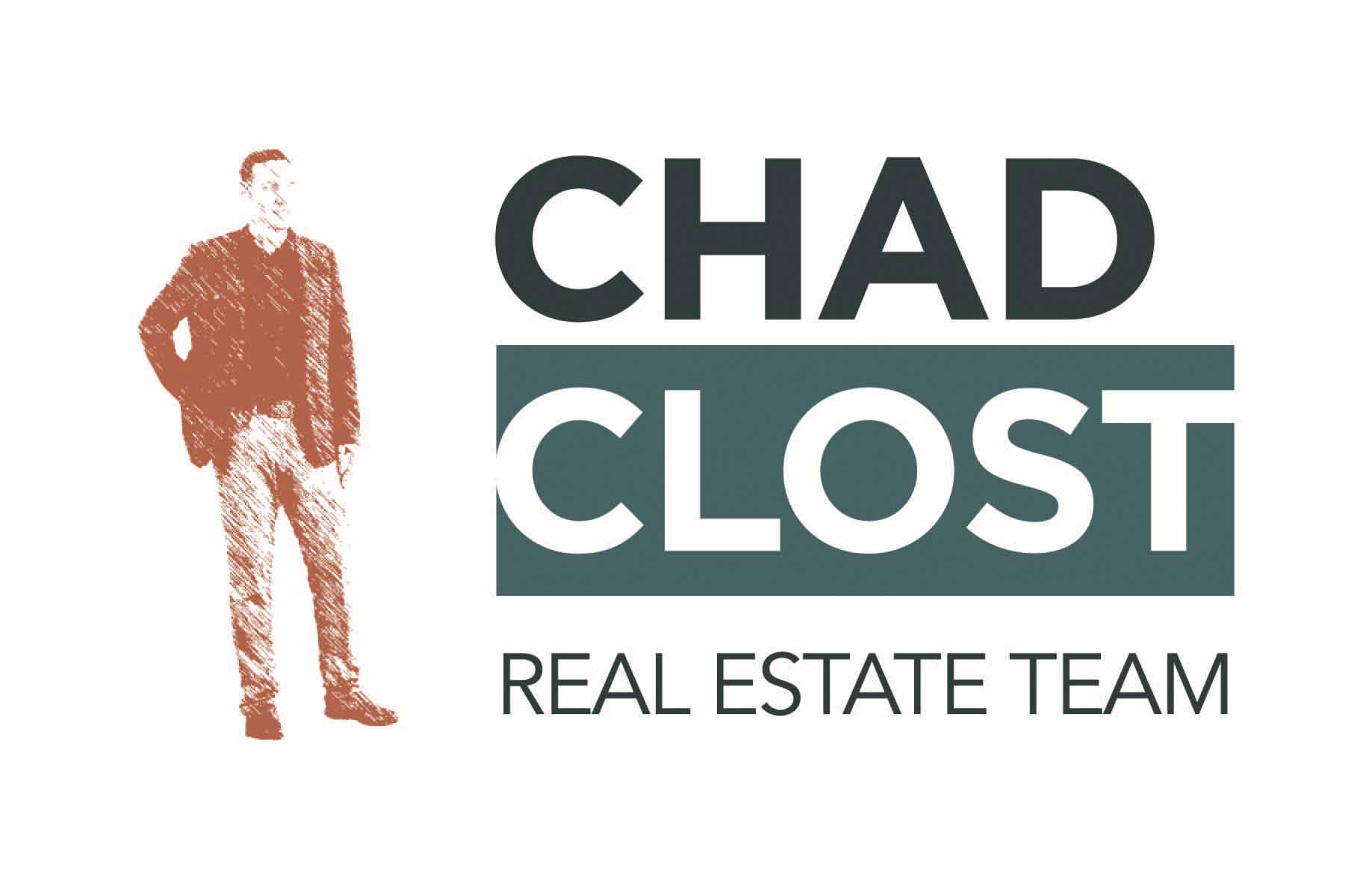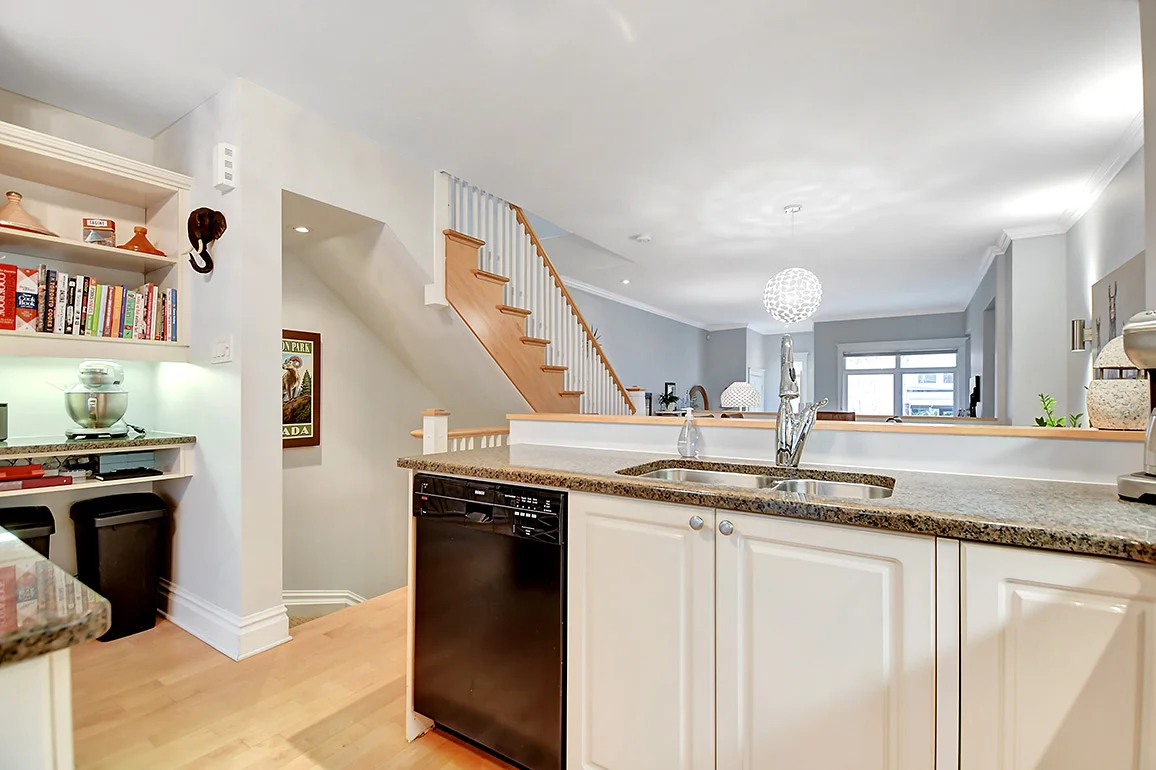181 Avon Lane- New Edinburgh
New Edinburgh- List Price: $689,900 (Offers on May 7th at 6pm)
2 bedroom + Den | 2 Full bath
Property type: 2 storey
Property style: Townhome
Barry Hobin designed town home built by Charlesfort Developments, situated steps from the Rideau River Parkland, Rideau Hall and the shops and restaurants along Beechwood. Take a walk to one of the many fine coffee shops or the Royal Oak, Fraser Cafe, Clocktower for a comfortable meal. Stanley Park and a bustling community at your doorstep. This West Coast airy feeling home will make you wonder why all homes aren’t built this well. All while the interior offers a contemporary open concept design with bright, airy principal rooms with natural wood, large kitchen and granite counters. 2 fully renovated washrooms with the 2pc being turned into a 3pc with walk in shower. A few added features: NG BBQ hook up, 2nd floor laundry, 1 garage+ 1 outdoor parking, Ecobee Thermostat. So perfect, this hidden gem offers the lifestyle you’ve been searching for.
Bedrooms: 2 + Den
Bathrooms: 2
Partial bathrooms: 0
Full bathrooms: 2
Lot size:
Year built: 2002 (approx.)
Property taxes: $6015/ 2019 ( City of Ottawa Estimate)
Rental equipment: Hot Water Tank
Parking: 1 garage w inside access
Total parking: 2
Fireplaces: 1
Fireplace fuel: Natural Gas
Heating: Forced air
Heating fuel: Natural gas
Air conditioning: Central
Water: Municipal
Sewer: Sewer connected
Roof: Asphalt shingle
Foundation: Poured
Exterior: Brick and siding
Floor coverings: Hardwood, tile, carpet
Basement development: Full
Neighbourhood influences: Dog park, public transit nearby, recreation nearby, shopping nearby
Site influences: Central
Inclusions: Refrigerator, Stove, Dishwasher, Washer, Dryer, Hood Fan, Garage Door opener, Ceiling fan, Wall sconces, Alarm system (no contract), Ecobee Thermostat, HRV
Exclusions: Dining Room Chandelier
ROOM DIMENSIONS
Room
Foyer/entrance:
Kitchen:
Living
Dining
Bedroom #2:
Bedroom #3:
4-piece bathroom/Cheater Ensuite:
Laundry:
Master Bedroom
Walk Thru closet
Family Room:
3pc Bathroom
Garage
Garage storage
Dimensions
14’6 x 12’9
14’3 x 12’
13’4 x 11’2
13’5” x 9’6”
11’3” x 9’7”
9’3 x 7’
16’ x 14’4
7’ x 4’8
13’8 x 10’
5’7 x 5’4
18’10 x 11’3
16’10 x 3’8
Level
Main
Main
Main
Main
2nd
2nd
2nd
2nd
2nd
2nd
Basement
Basement
Basement
Basement
New Edinburgh- one of Ottawa’s finest neighbourhoods. Parks, shops, schools, access, river paths…




































