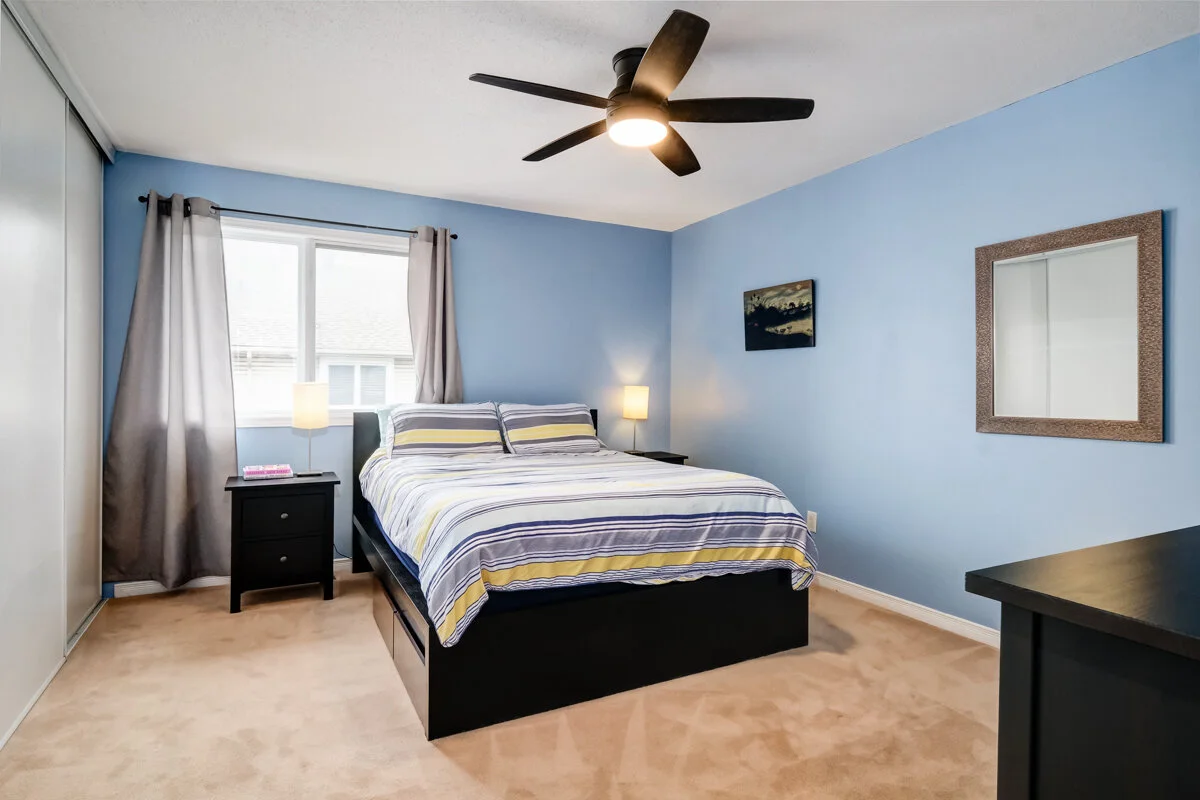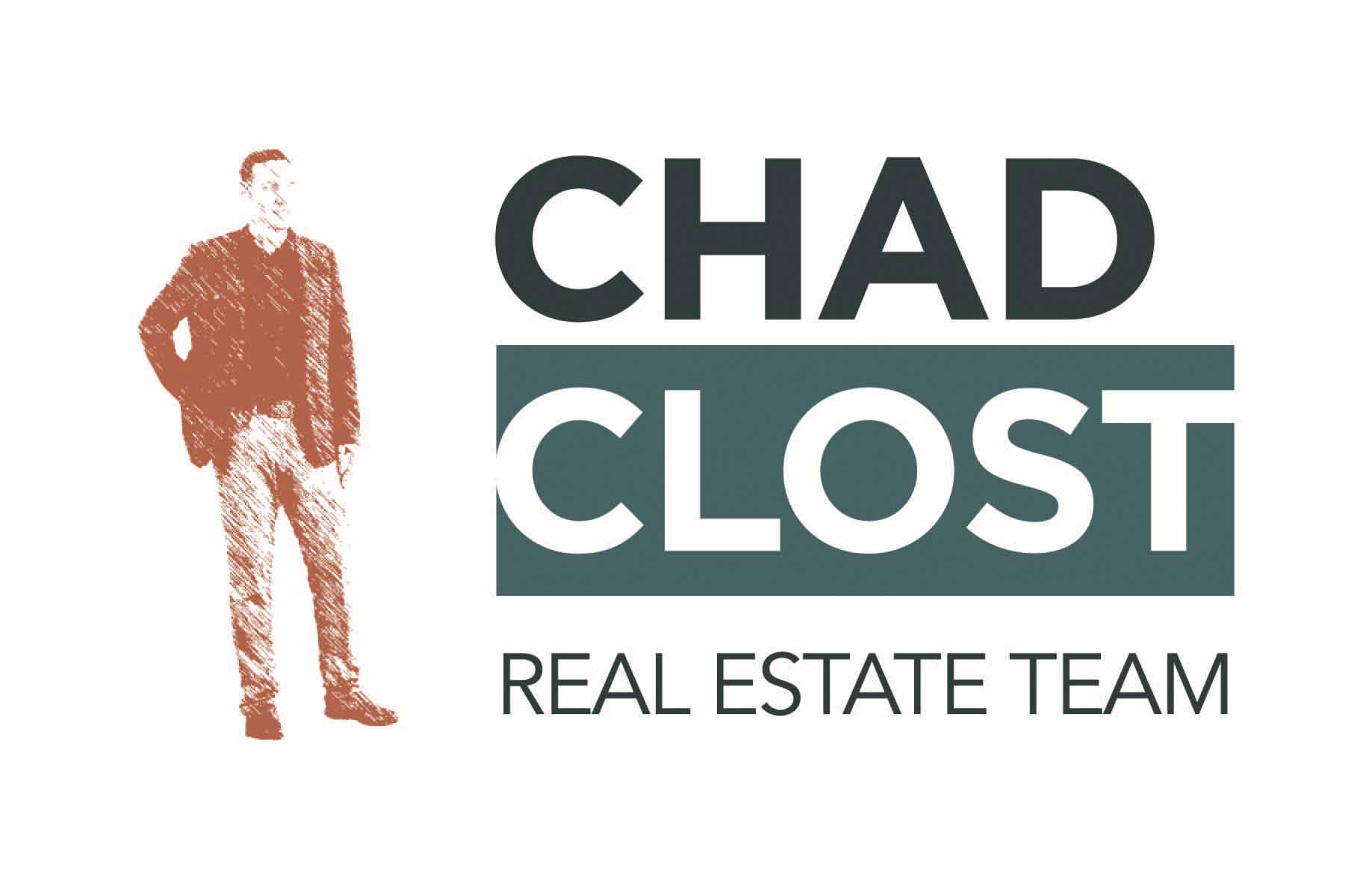




























2 bedroom | 2 bath
Property Type: Three storey
Property style: Row
VIRTUAL TOUR: www.91manhattan.com
Townhome in Central Park
Welcome home to 91 Manhattan Crescent! This updated and superbly cared-for home is a Loft 4 model, which makes it the largest of the series at 1579 sq ft (per MPAC). This extra space gives you a very large renovated kitchen and 2 oversized bedrooms + an open office/landing space on the 3rd level. Add in a nicely finished walk-out basement + a sub-basement for storage and you end up with a wonderful amount of usable room. Close to shopping, parks, schools, all with the neighbourhood feel that comes from being in the centre of it all. Celebration Park is steps from your front door and features a play structure, soccer field, tennis courts and a splash pad. This freehold & low maintenance home gives you space to work from home, set up a home gym, park in your single car garage & relax in your great fenced back yard. 24 HR irrevocable required on offers.
Bedrooms: 2
Bathrooms: 2
Full bathrooms: 1
Year built: 2001 (approx.)
Parking: Attached Garage, Driveway
Total Parking: 2
Heating: Forced air
Heating fuel: Natural gas
Air conditioning: Central
Water: Municipal
Sewer: Sewer connected
Foundation: Poured Concrete
Exterior: Brick & Siding
Floor coverings: Hardwood, Laminate , Carpet W/W & Mixed
Neighbourhood influences: Playground Nearby, Public Transit Nearby, Recreation Nearby, Shopping Nearby
Site influences: Deck, Fenced Yard
Appliances included: Refrigerator, Dishwasher, Stove, Hood Fan, Washer, Driver, Auto Garage Door Opener
Exclusions: Stand-up Freezer, Bar Fridge
ROOM DIMENSIONS
Room
Living Room:
Dining room:
Kitchen:
Breakfast:
2pc Bath:
Pr Bedroom:
Bedroom:
Loft:
4pc Bath:
Rec Room:
Utility Rm:
Level
2nd
2nd
2nd
2nd
2nd
3rd
3rd
3rd
3rd
Lower
Basement
Dimensions
14’4” x 11’3”
11’0” x 5’2”
11’2” x 12’10”
9’11” x 5’6”
5’9” x 5’11”
12’1” x 14’6”
14’4” x 14’5”
11’4” x 12’0”
7’8” x 5’0”
14’5” x 21’5”
14’6” x 20’4”
Central Park
Central Park is a neighbourhood in River Ward in the west end of Ottawa. It is bounded on the east by Merivale Road, on the south by Baseline Road, on the west by Clyde Avenue and on the north by the Carlington neighbourhood. The population of the neighbourhood in 2016 was 3,888 in an area of 0.91 km2.It more than doubled its population between 2001 and 2006 as the neighbourhood expanded. Excluding the residences south of Baseline which are included in the Census Tract, the population of the neighbourhood is 3,760.
The neighbourhood is fairly new, having been built in the late 1990s and early 2000s. Before Central Park was built, the land was originally part of the Central Experimental Farm until the Regional Municipality of Ottawa-Carleton bought it in 1987. The community used to be a wooded area. Ashcroft Homes bought the area from the region in 1996.
Central Park is known for its New York City themed street names. The name of the neighbourhood itself is taken from Central Park.
