972 Sadler Cres - Whitehaven
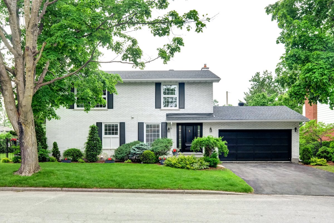
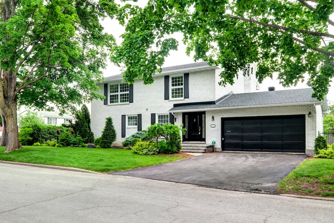
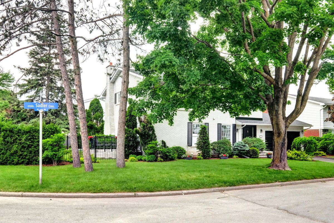
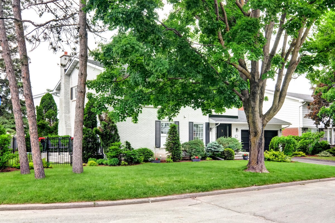
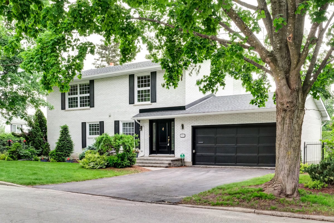
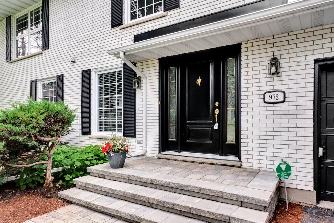
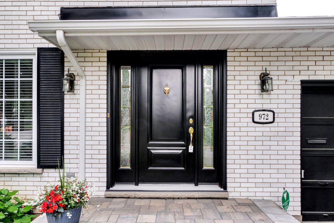
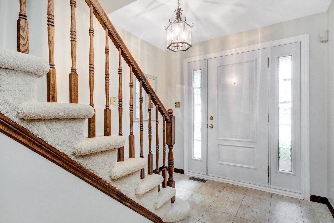
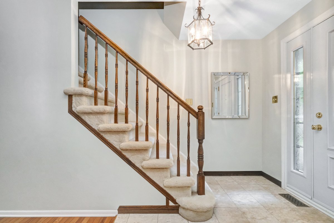
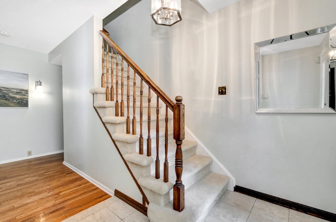
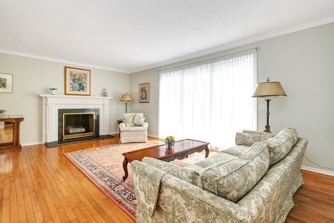
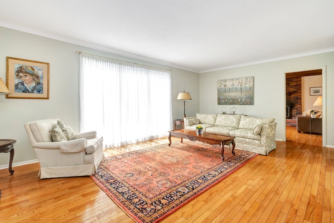
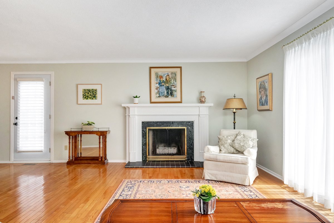
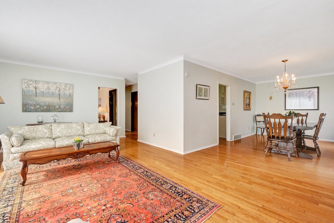
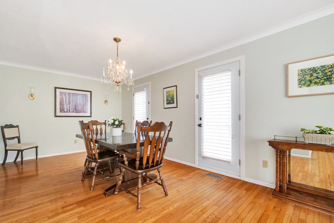
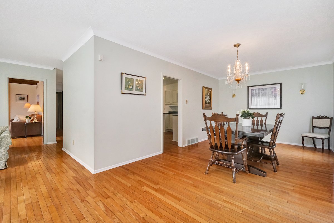
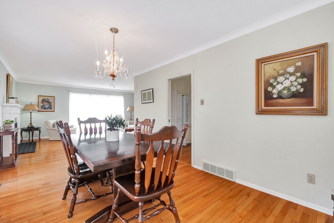
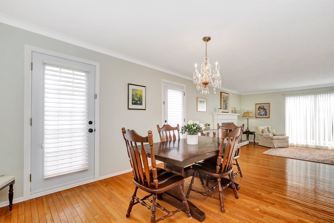
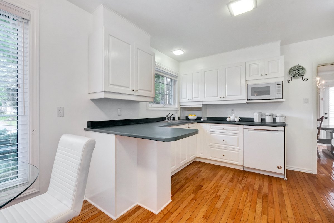
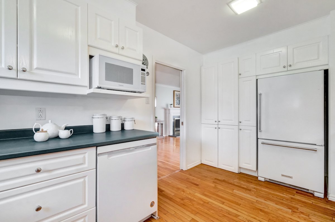
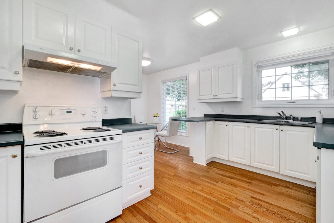
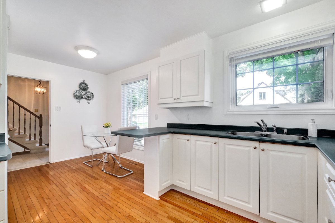
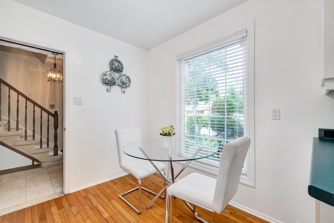
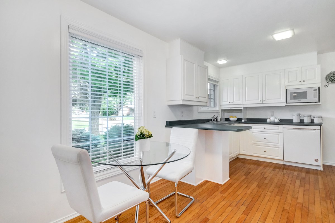

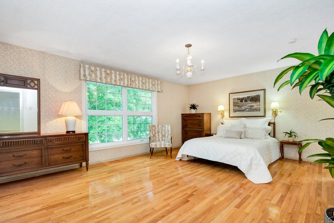
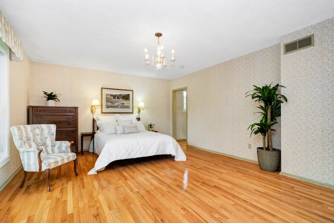
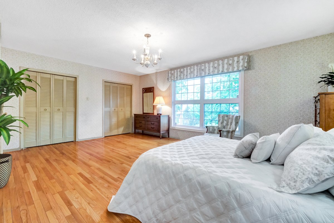
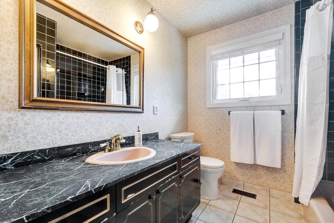
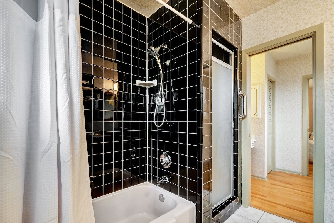
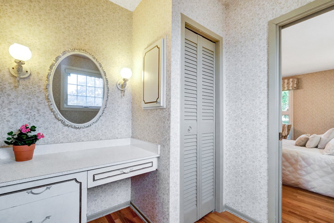
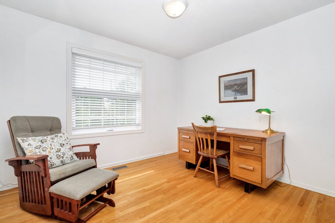
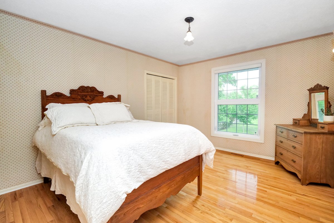

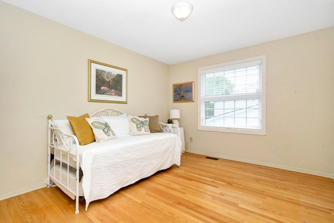
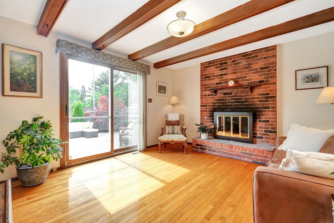
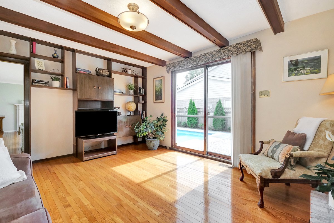
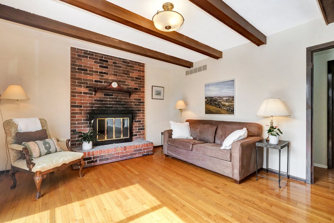
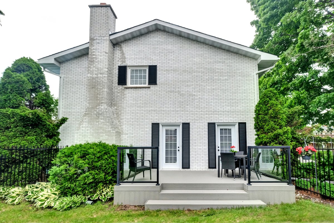
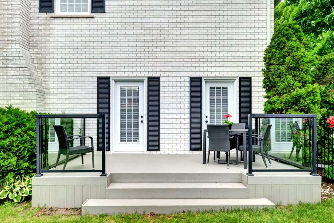
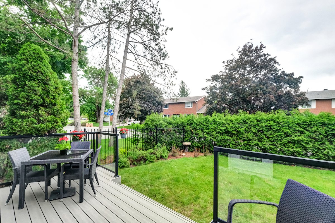
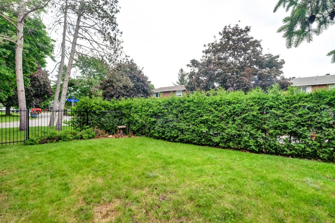
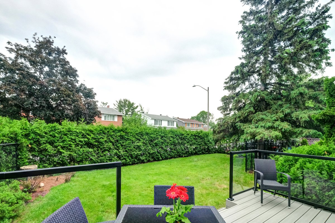
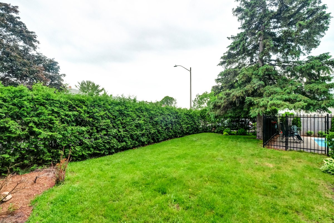
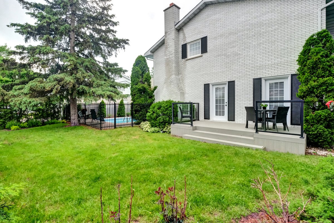
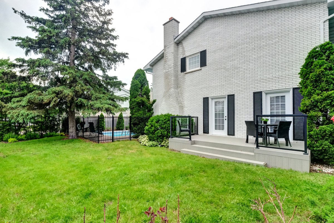
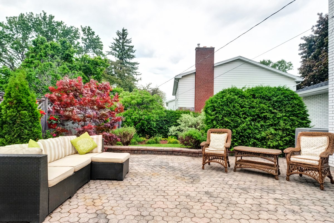
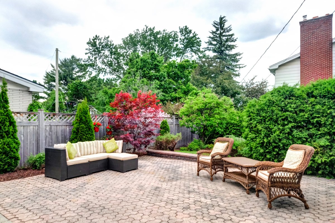
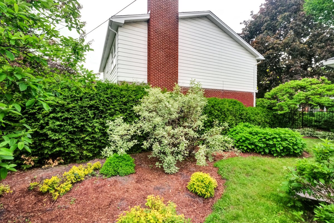
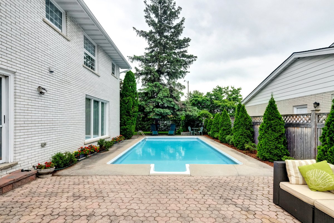
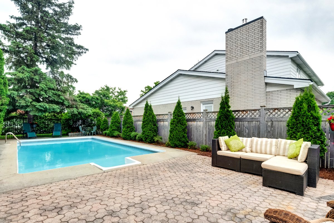
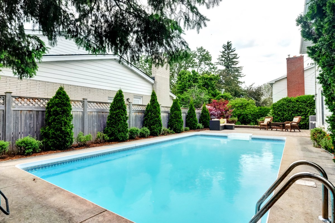
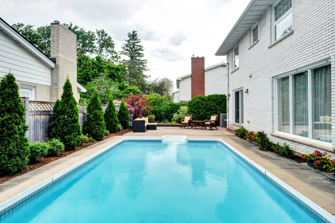
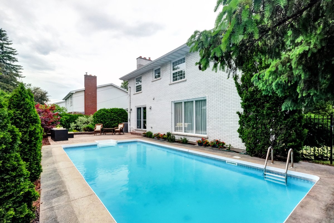
4 bedroom | 3 bath
Property Type: Two Storey
Property style: Detached
VIRTUAL TOUR: www.972sadler.com
Detached home on a corner lot in Whitehaven
At the corner of Sadler and Rembrandt lies one of Whitehaven's most quintessential homes. Stunning street appeal with a large south-west wrap-around lot, including a meticulously maintained inground pool. 2 Story, 4 bedrooms, 3 baths, and a very large unfinished basement. A nice blend of renovated and well cared for original, providing the rare opportunity to have a substantially sized home and lot in the middle of the city. A secret no more; Whitehaven provides walking-biking access to some of the best schools, George Brown Park (splash pad, ice rink, community events), Ottawa River bike path, Brittania Beach, Westboro, future LRT, and more. A short drive downtown while having a quiet tucked-away community with abundant green space to call your own. New 2022 Sanderson roof, modern windows, furnace & AC. Truly a forever home, in a central west location, come and make this one your own. No Conveyance of any offers until 12pm on Sunday, June 5th
Bedrooms: 4
Bathrooms: 3
Full bathrooms: 2
Year built: 1967(approx)
Parking: Garage & Driveway
Total Parking: 6
Heating: Forced air
Heating fuel: Natural gas
Air conditioning: Central
Water: Municipal
Sewer: Sewer connected
Foundation: Poured Concrete
Exterior: Brick
Floor coverings: Hardwood, Wall-to-wall carpet
Neighbourhood influences: Parks, Recreation Nearby, Trails, Public Transit Nearby, Shopping Nearby
Site influences: Corner Lot, Quiet street
Appliances included: Refrigerator, Dishwasher, Stove, Washer, Dryer, Garage Door Opener (w/ remote), Window Coverings, Pool Equipment.
ROOM DIMENSIONS
Room
Living Rm:
Family Rm:
Dining Rm:
Kitchen:
Breakfast:
2pc Bath:
Garage
Primary:
5pc Ensuite:
Bedroom:
Bedroom:
Bedroom:
4pc Bath:
Unfinshed
Level
Main
Main
Main
Main
Main
Main
Main
2nd:
2nd:
2nd:
2nd:
2nd
2nd
Basement
Dimensions
20’11” x 12’8”
14’9” x 12’4”
16’8” x 10’4”
16’3” x 8’9”
8’3” x 7’6”
5’5” x 5’
19’9” x 18’3”
18’11” x 14’1”
7’11” x 7’3”
13’3” x 11’
12’5” x 10’8”
12’4” x 10’9
12’5” x 6’2”
36’4” x 28’11”
Whitehaven
Whitehaven (also spelled White Haven) is a neighbourhood located in Bay Ward in the west end of Ottawa, Ontario, Canada, about 10 kilometres west of downtown. It is bounded by Carling Avenue to the north, Woodroffe Avenue to the east, the OC Transpo Transitway to the west and highway 417 to the south.The population of the neighbourhood is about 2350 (2011 Census)
Whitehaven was developed on the lands of Fox farm starting in the 1950s. The Fox farm homestead can still be found on Fox Crescent in the north part of the neighbourhood with its windmill tower now shaded by a large tree. Originally the east side of the neighbourhood was subdivided into large lots, typically 50 by 50 metres. In the 1960s, the west side was developed with smaller lots but mostly large custom homes. At the same time, many lots in the east side of the neighbourhood were subdivided and infill housing was built. Subdivisions have continued through to today, giving Whitehaven a very eclectic housing character. Whitehaven Crescent was built up throughout the mid 1960s as the area's namesake.
The south west side of the neighbourhood contains a large park with a playground, with schools including D. Roy Kennedy Public School and Woodroffe High School. In the 1960s there was also a public primary school which operated until 1999 called Whitehaven Public School. It was closed for a few years after much dispute and then was reopened and expanded as a French primary school, called Terre des Jeunes.
Whitehaven has plenty of transportation links, green space and shopping centres. The Carlingwood and Lincoln Fields shopping malls are within walking distance of the neighbourhood. Both shopping centres are serviced extensively by OC Transpo with Lincoln Fields being serviced by the Lincoln Fields Transit Station on the Transitway
Whitehaven is also connected locally to a network of bike paths with direct access to downtown Ottawa.
