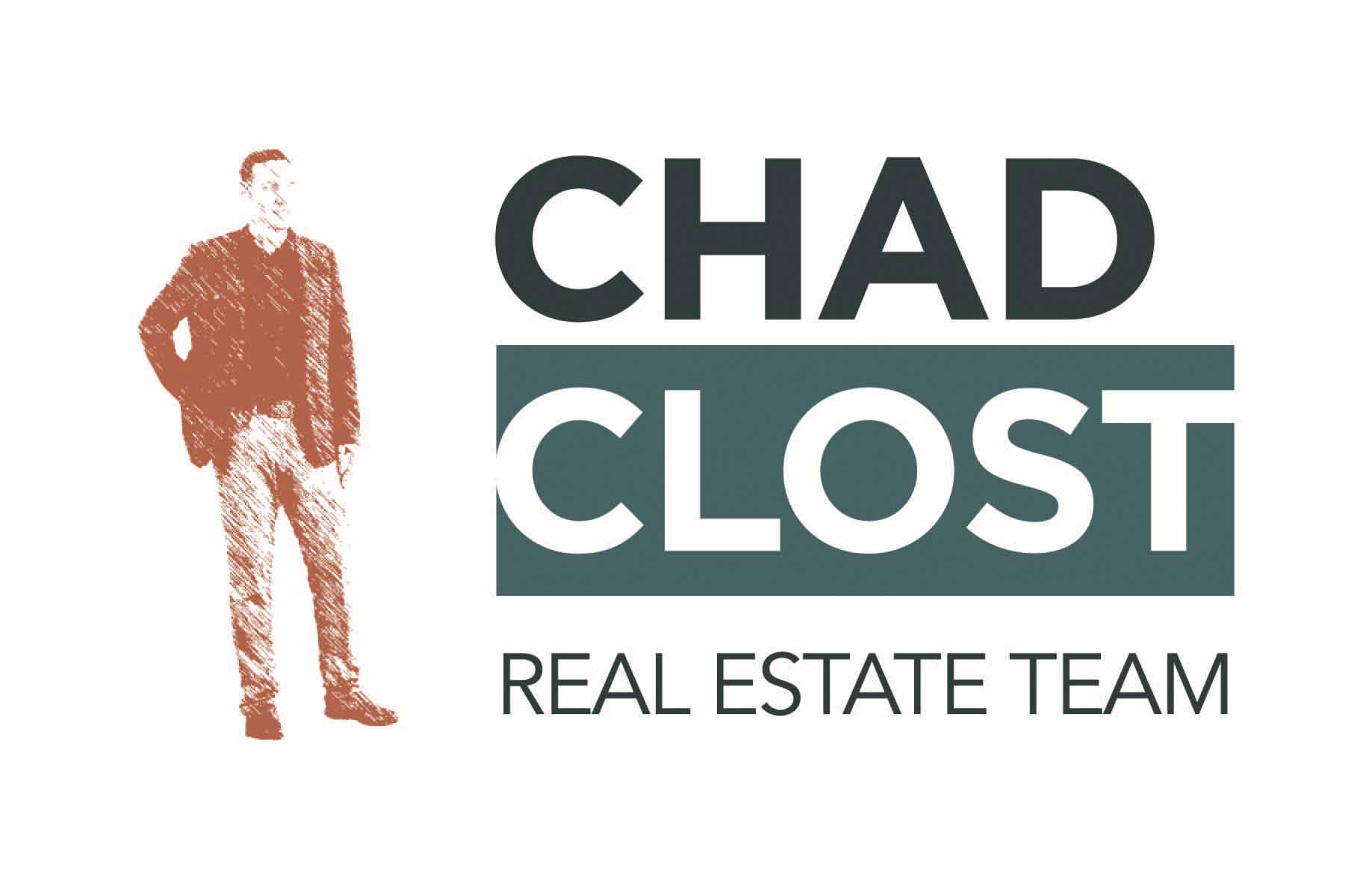104-570 De Mazenod Avenue
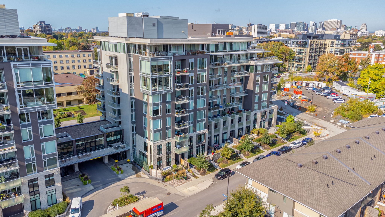
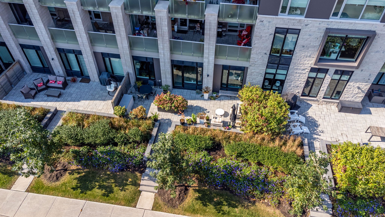
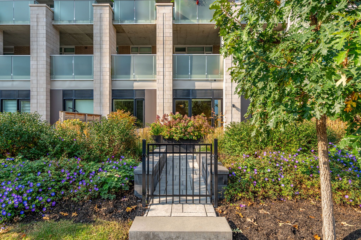
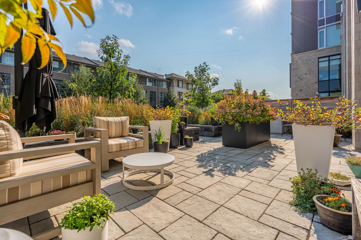
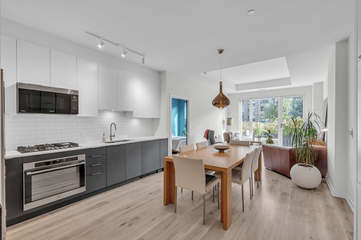
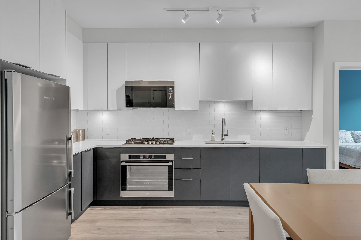
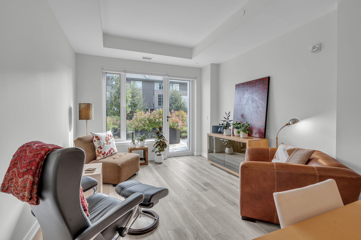
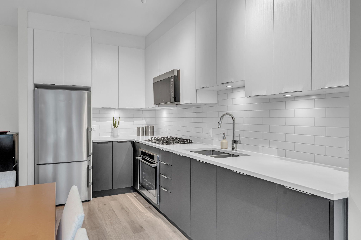
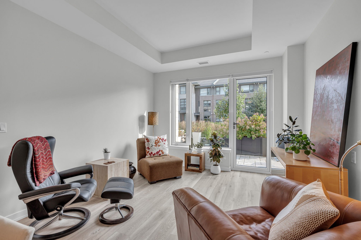
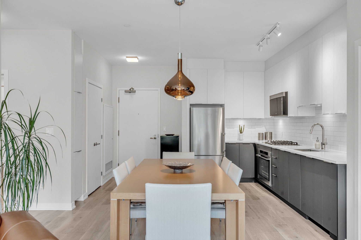

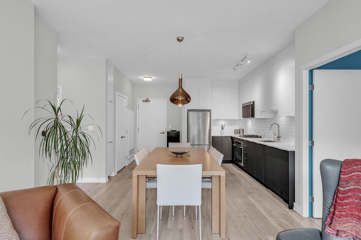
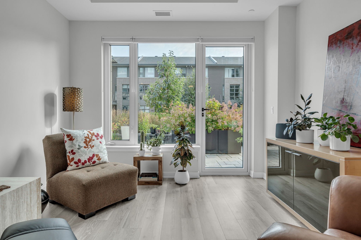
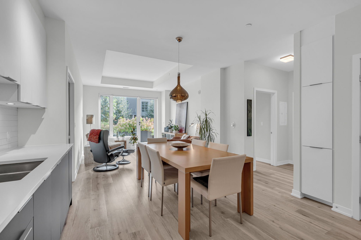
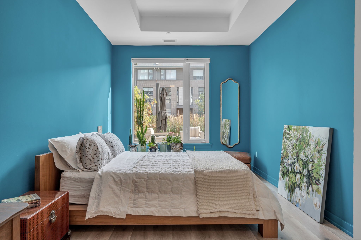
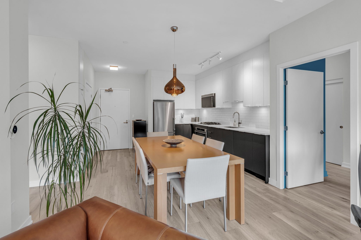
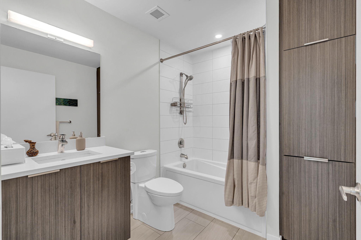
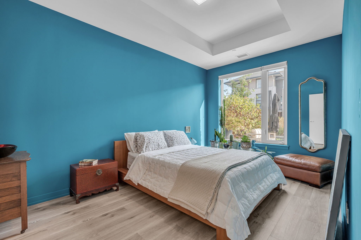
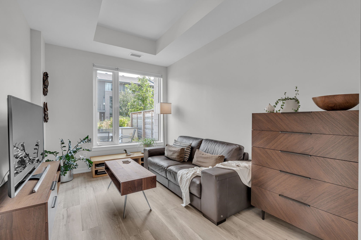
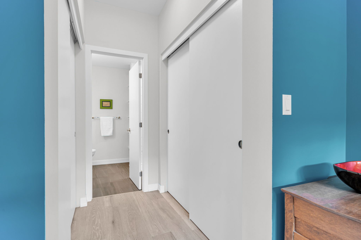
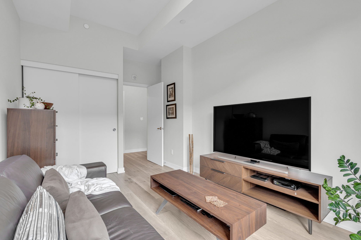
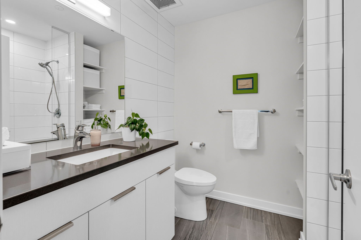
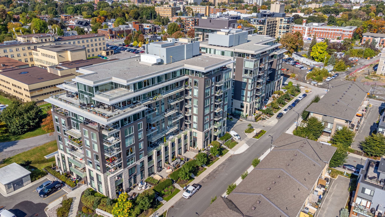
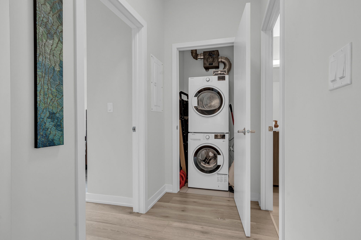
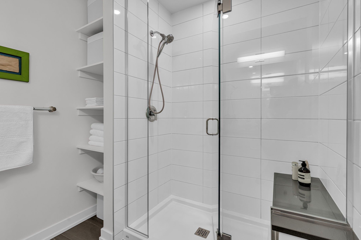
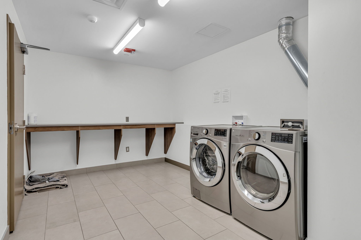
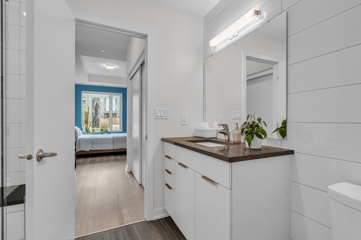
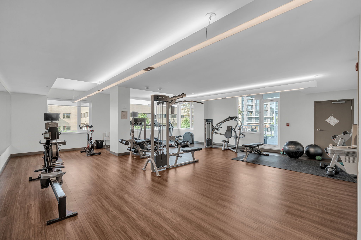
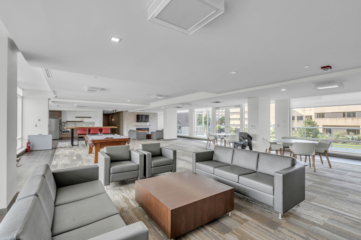
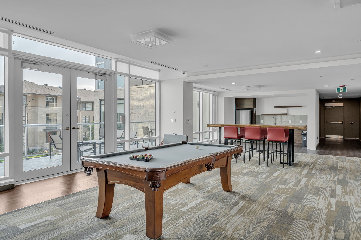
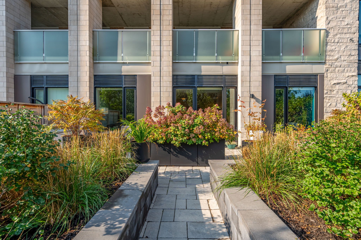

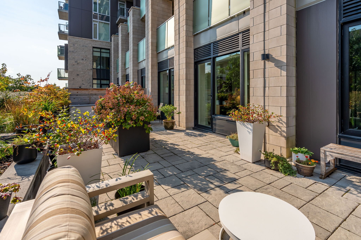
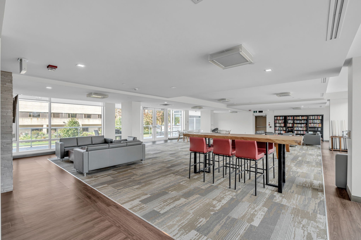
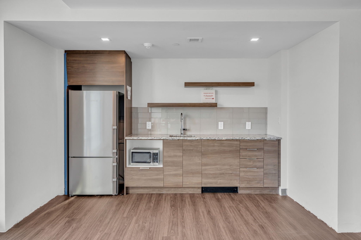
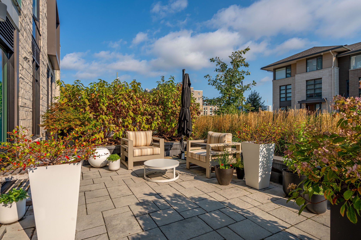
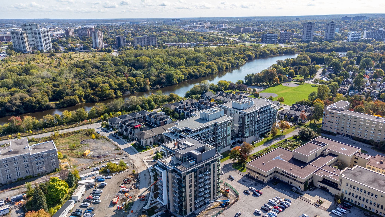
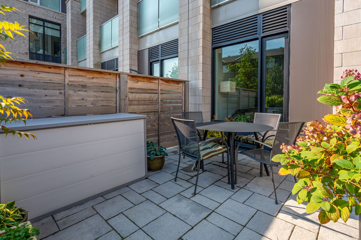
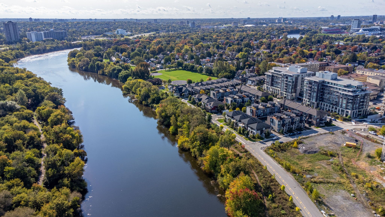
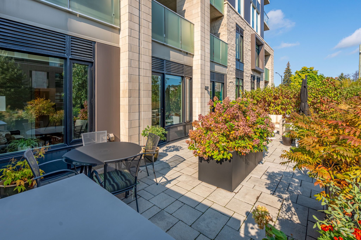
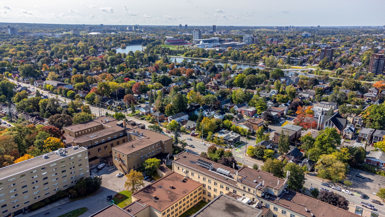
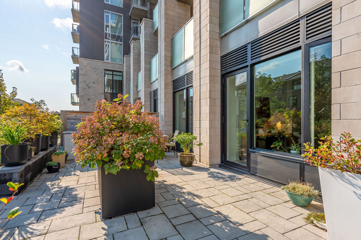

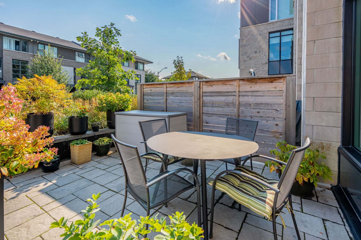


$849,900
2 bedroom | 2 bath
1 Parking 1 Locker 2 Assignable bike spaces
Property Type: Condo
Property style: One Level
A rare walkout condo at Greystone along the Rideau River! You deserve the luxury of a low-maintenance condo without giving up your outdoor yard space. 1081 sq ft (as per builder forms) 2 bedroom, 2 bathroom suite and a 432 sq ft landscaped walkout Terrace. Lives like a bungalow with private outdoor space and the option of direct exterior access for you and your guests. Meticulous sellers have created a clean and luxuriously upgraded unit with over $30,000 in builder upgrades. A few such items are kitchen cabinets, quartz counters, a larger sink, & exquisite lighting. 1 underground parking, 1 locker, in-unit laundry. Well-thought-out amenities include a guest suite, kayak storage, bike storage, Yoga room, large-item extra laundry, gym, dining room, car and pet wash, large lounge, pool table, and patio areas with kitchen. Steps to the Rideau River paths, lookouts, the village of Old Ottawa East, & a quick walk/cycle over the Flora footbridge to the Glebe.
Bedrooms: 2
Bathrooms: 2
Full bathrooms: 2
Year built: 2021 (approx.)
Parking: 1
Total Parking: 1
Heating: Forced air
Heating fuel: Natural gas
Air conditioning: Central
Water: Municipal
Sewer: Sewer connected
Foundation: Poured Concrete
Exterior: Brick
Floor coverings: Hardwood, Tile
Neighbourhood influences: Shops, Entertainment, Public Transit Nearby, Recreation Nearby, Rideau River and Canal
Site influences: 432 square foot private walkup terrace
Inclusions: Refrigerator, Stove, Dishwasher, Dryer, Washer, Hood Fan, 2 Large Patio planters, Window Coverings
ROOM DIMENSIONS -
Room.
Foyer: Kitchen:
Dining:
Living:
4pc bath: Laundry: Primary Bed: Bedroom: Terrace:
Level
Main Main
Main
Main
Main
Main. Main Main. Main
Dimensions
0’0” x 0’0”
14’7” x 12’10”
0’0” x 0’0”
14‘6” x 12’0” 8’06 x 7’0” 0’0” x 0’0” 15’4'“ x 10’0” 13’3” x 9’4” 32’2” x 13’9”
Old Ottawa East
The area was first settled in the early 1800s and became known as Archville before being incorporated as the Village of Ottawa East in the late 1800s. It was initially seen as a suburb, with the boundary of Ottawa ending at Gladstone and Mann avenues, and remained rural in nature for some time. It was amalgamated with the City of Ottawa in 1907.
The area was developed gradually over the 20th century but remained largely unchanged until recently when a focus was put on the community by three things:
Transforming Main Street, which bisects the community, into a complete street, meaning it gives as much preference to cyclists and pedestrians as it does to cars;
Building the Flora Footbridge over the Rideau Canal to connect Old Ottawa East to Lansdowne Park and the Glebe;
Large-scale housing development along Main Street will see close to 1,000 new homes and apartments by the time it’s finished, with accompanying commercial and retail growth.
Information from allthingshome.ca
