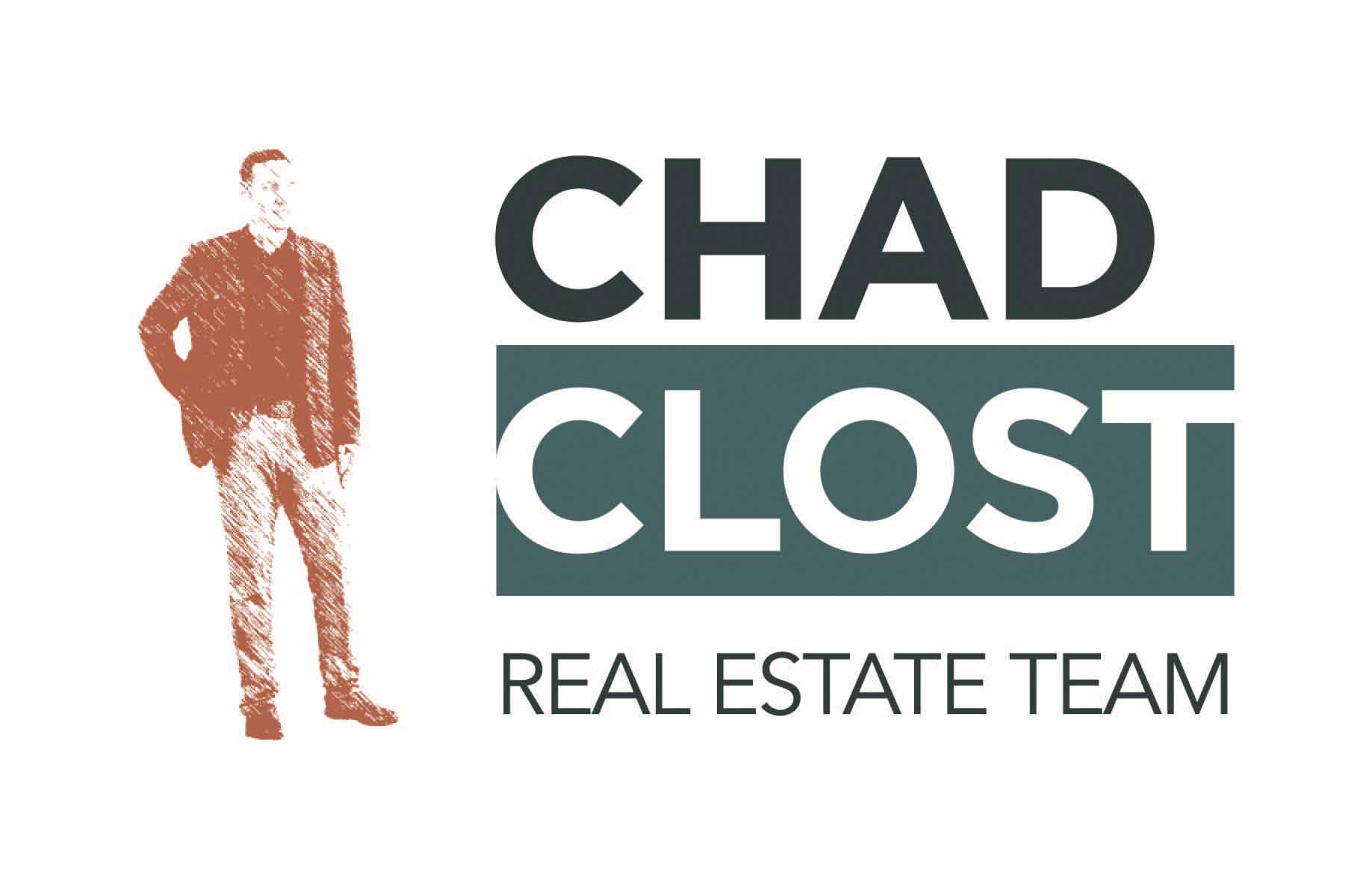130 Queen Elizabeth Drive #501
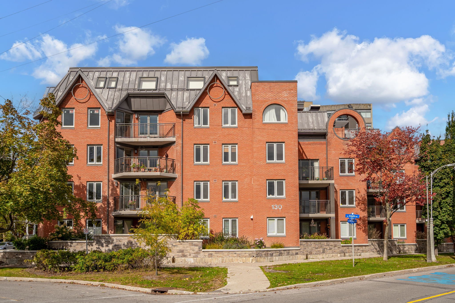
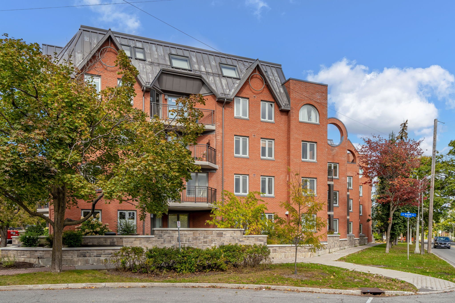
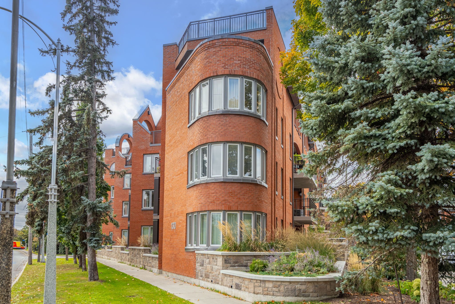
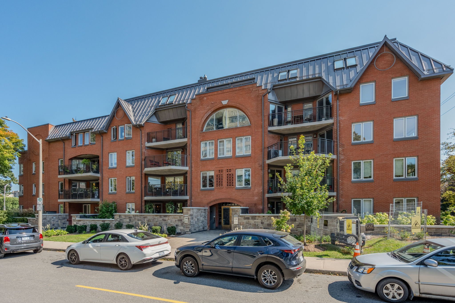
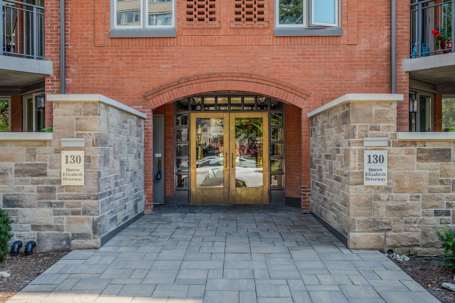
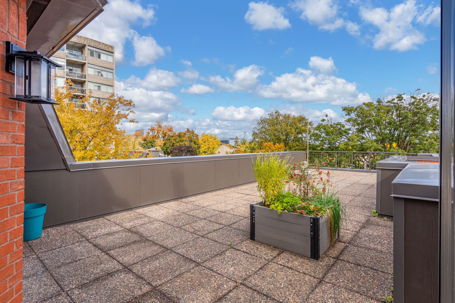
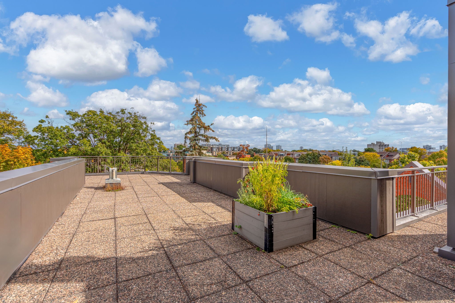
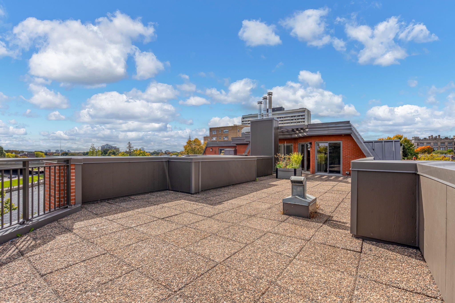
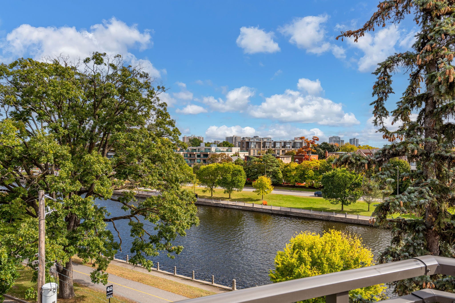
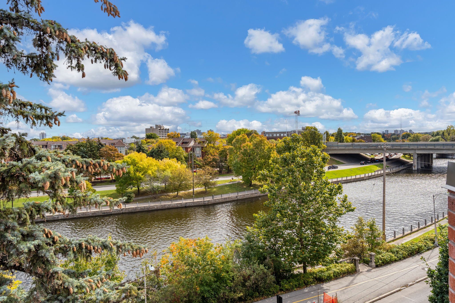
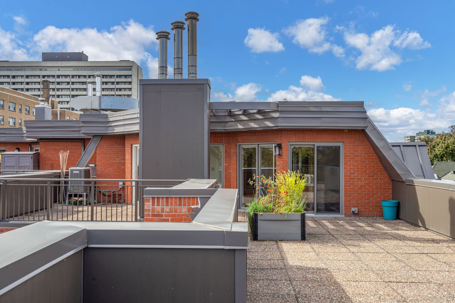
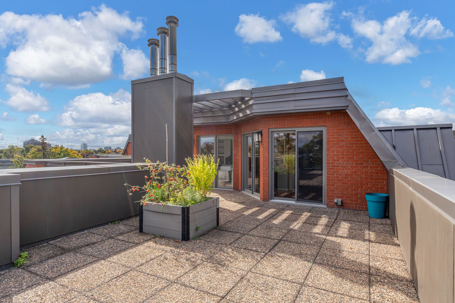
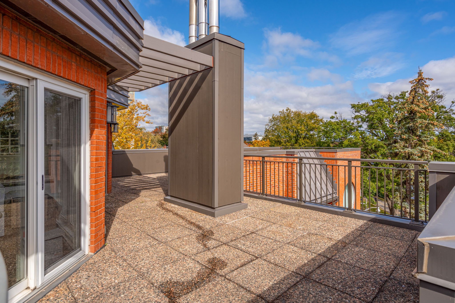

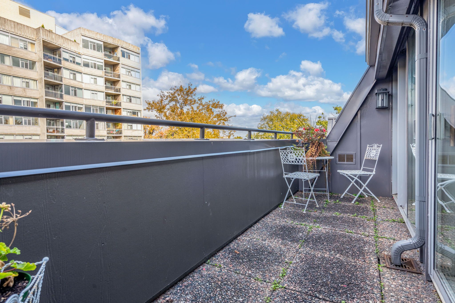

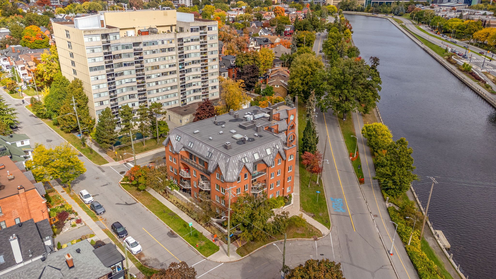
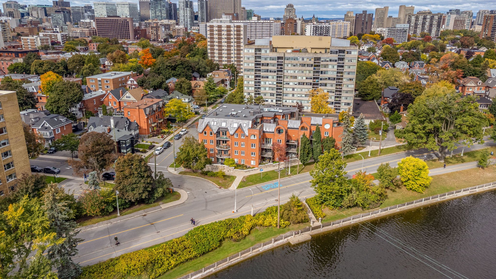
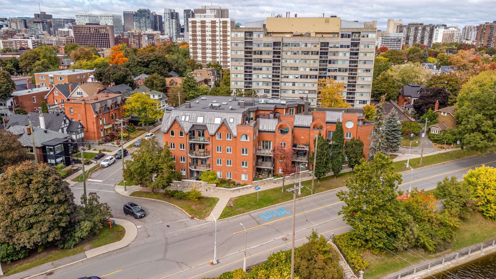
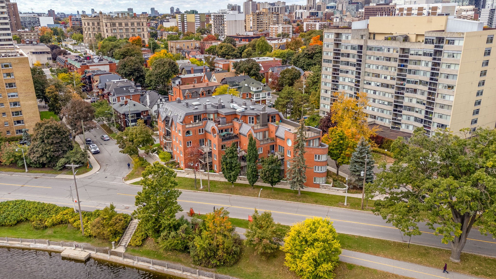
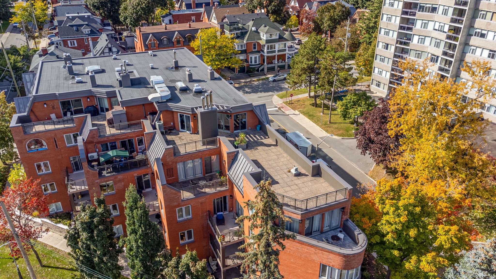
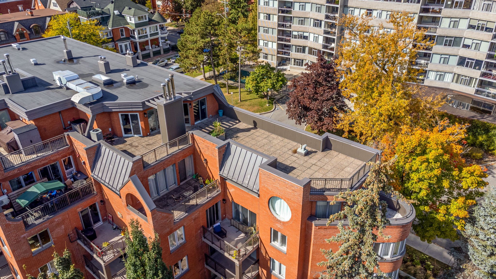


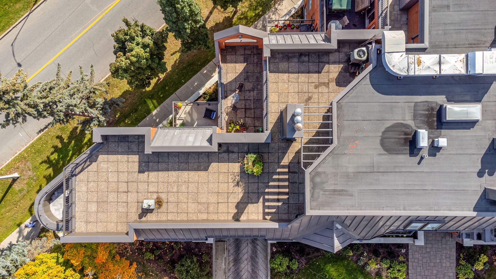
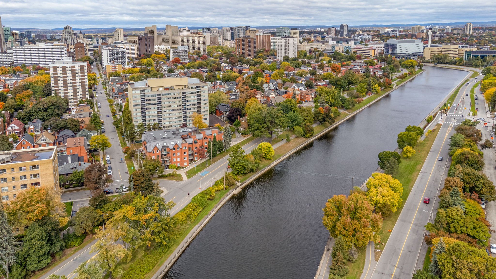
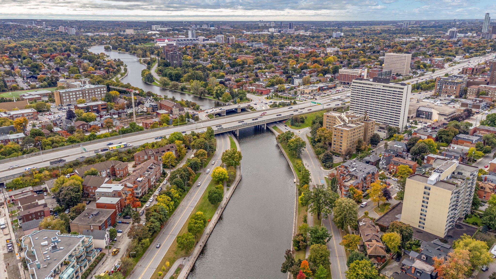
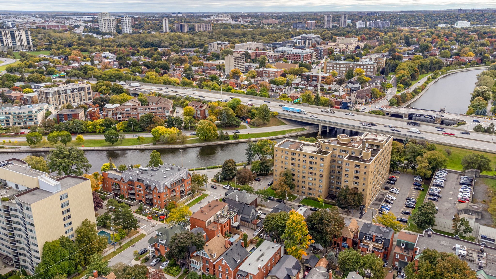
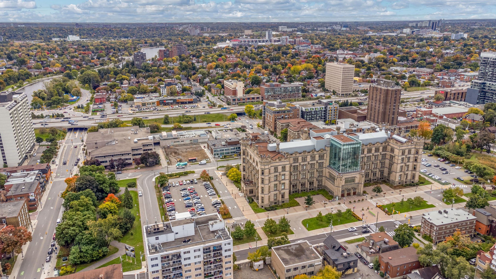

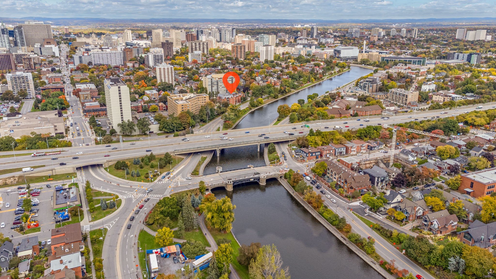
$1,420,000.00
2 bedroom | 2 bath
2 Parking
Property Type: Condo
Property style: One Level
Experience one of a kind urban luxury at its finest in this stunning penthouse condo, perched atop a prestigious five-story building in the enticing Golden Triangle. Spanning approximately 1,910 square feet, this spacious and elegantly designed two-bedroom, two-bathroom residence boasts an unparalleled, unobstructed view of the historic Rideau Canal. Natural light floods the stylish living and dining areas, creating a warm and inviting atmosphere perfect for any occasion. The primary bedroom is a private retreat, featuring a luxurious 5-piece ensuite bath. A second bedroom and additional 4-piece bath provide comfort and convenience for guests. One of the standout features of this exceptional condo is the expansive rooftop terrace (appx 1317 sq ft), offering panoramic city views that transform daily living into an extraordinary experience. With two dedicated parking spaces, you'll enjoy the ease of downtown living without sacrificing convenience. Just a short stroll away from Ottawa's finest restaurants, boutique shops, cultural landmarks, and scenic parks, this condo places the best of the city at your doorstep.
Bedrooms: 2
Bathrooms: 2
Full bathrooms: 2
Year built: 1983 (approx.)
Parking: 2
Total Parking: 2
Heating: Baseboard
Heating fuel: Electric
Air conditioning: Central
Water: Municipal
Sewer: Sewer connected
Foundation: Poured Concrete
Exterior: Brick & Stone
Floor coverings:
Neighbourhood influences: Rideau Canal
Site influences:
Inclusions:
ROOM DIMENSIONS -
Room.
Foyer:
Kitchen:
Dining:
Living:
Office:
Breakfast Nook:
Primary Bed:
5pc Ensuite Bath:
Bedroom:
4pc Bath:
Utility:
Balcony:
Terrace:
Level
Main
Main
Main
Main
Main
Main
Main
Main
Main
Main
Main
Main
Main
Dimensions
8’2” x 6’6”
19’5” x 8’8”
20’6” x 15’10”
17‘3” x 16’9”
11’0” x 14’0”
6’1” x 10’7”
20’2'“ x 15’9”
13’4” x 4’11”
14’1” x 14’4”
9’6” x 7’1”
6’10” x 6’1”
16’4” x 5’1”
19’5” x 32’1” + 38’2” x 1
Golden Triangle
Nestled between Elgin Street and the picturesque Rideau Canal, Ottawa’s Golden Triangle is a charming enclave known for its heritage homes, tree-lined streets, and vibrant atmosphere. Whether strolling along the scenic canal pathways, enjoying the lively cafés and restaurants of nearby Elgin Street, or admiring the area’s historic architecture, residents experience a perfect blend of urban energy and serene waterfront living. With its central location and timeless charm, the Golden Triangle offers a unique and coveted lifestyle in the heart of the capital.
Information from allthingshome.ca
